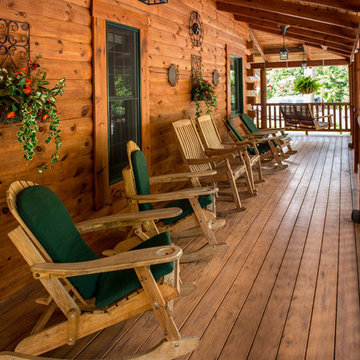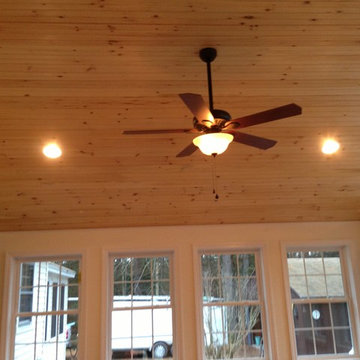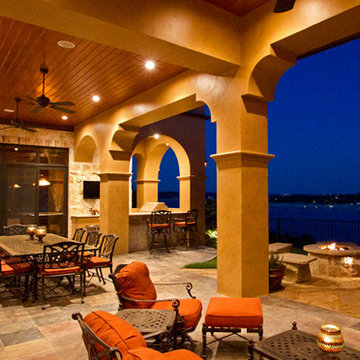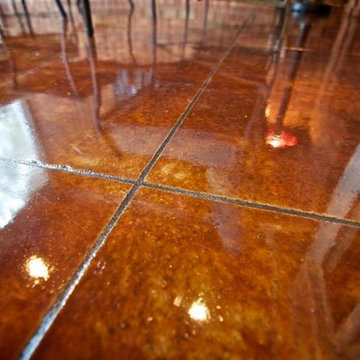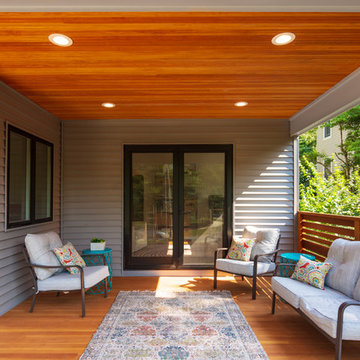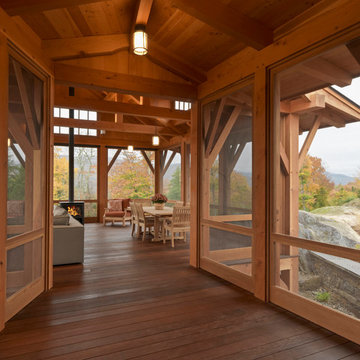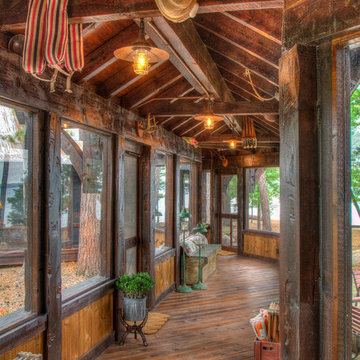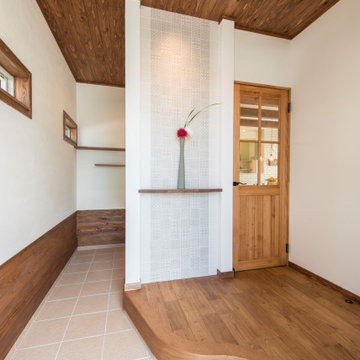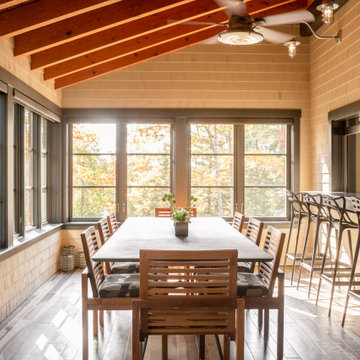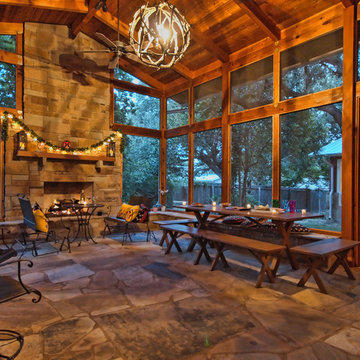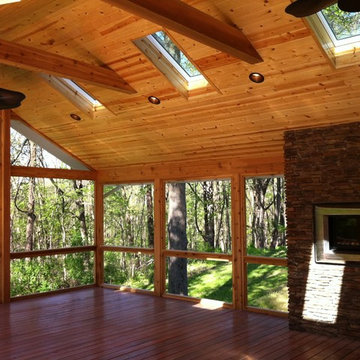1.248 Billeder af trætonet veranda
Sorteret efter:
Budget
Sorter efter:Populær i dag
141 - 160 af 1.248 billeder
Item 1 ud af 2
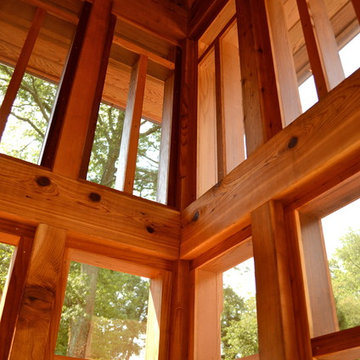
This beautiful screened in porch was handcrafted from Western Red Cedar.
Photos Credit: Archer & Buchanan Architecture
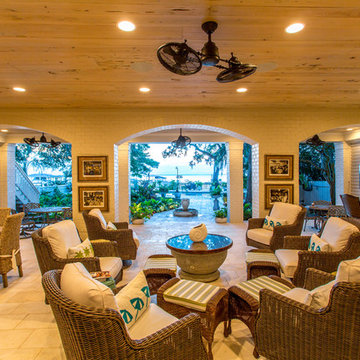
The expansive outdoor living area provides ample area for guests and family to sit around the fire pit, or over at the bar near the outdoor kitchen. Or, walk out under the beautiful old live oak and enjoy the sunset over Mobile Bay.
The home and pool area were actually designed around this hundreds-year-old live oak. The expansive balcony and porch was designed to take in views of the bay and overlook the resort style pool. The architectural detail is evident across the home's exterior with beautiful molding and arched doorways to the indoor outdoor living area. This bay front cottage was built by Bob Evans and designed by Bob Chatham Custom Home Design.
Photo Credit: Ted Miles
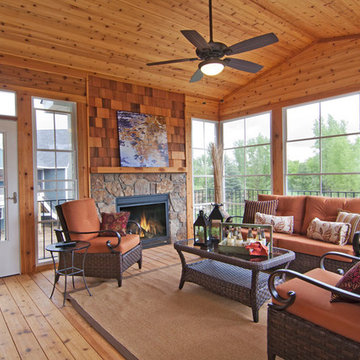
Three season work with easy deck access and stone fireplace - Creek Hill Custom Homes MN
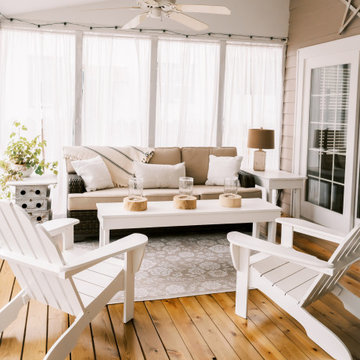
Project by Wiles Design Group. Their Cedar Rapids-based design studio serves the entire Midwest, including Iowa City, Dubuque, Davenport, and Waterloo, as well as North Missouri and St. Louis.
For more about Wiles Design Group, see here: https://wilesdesigngroup.com/
To learn more about this project, see here: https://wilesdesigngroup.com/ecletic-and-warm-home
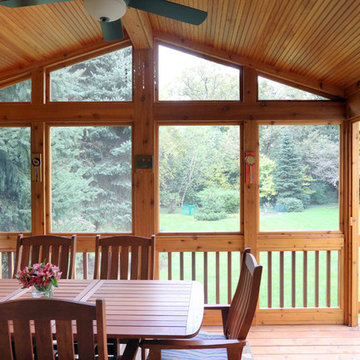
A screened in porch at the of rear he yard allows the homeowners to take advantage of ideal views and entertaining possibilities.
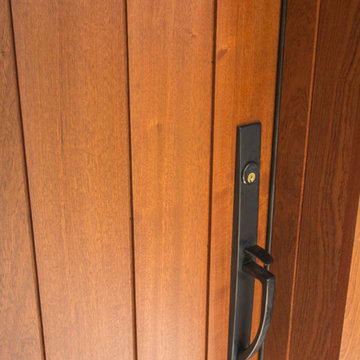
The clients’ preference was for a more contemporary look. A dramatic transformation was achieved with the addition of sapele mahogany, Spanish cedar, steel, aluminum and glass all coordinating nicely with the existing stucco and stone. A Sapele Mahogany door with bronze hinges was chosen and accented with side lites featuring Obscure Monumental glass. Hubbardton Forge Grande & Medium fixtures were used to accent the door.
Nelson at FotoGrafik Arts
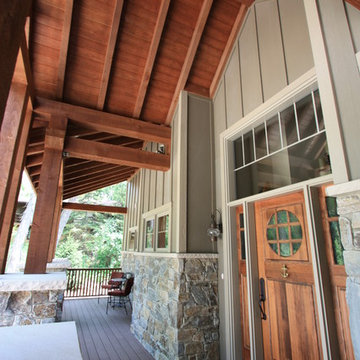
Rustic Timber frame entry/Porch with rustic stone work and custom front door and sidelights
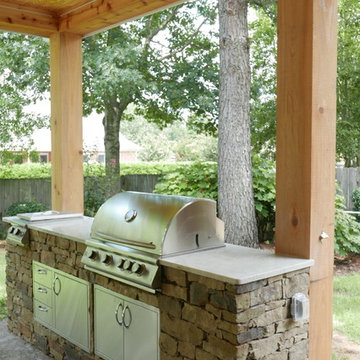
Grill, hot plate, and storage compartments with manufactured stone & Taj Majal Quartzite countertop! 10" x 10" x 10' Cypress columns, cedar trim, and pine tongue and groove ceiling!
1.248 Billeder af trætonet veranda
8
