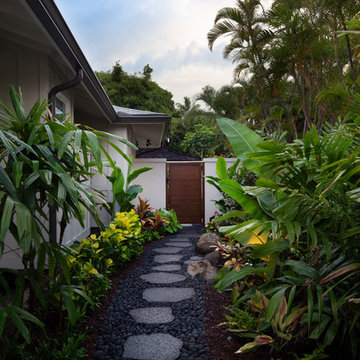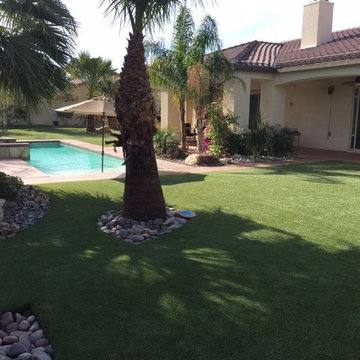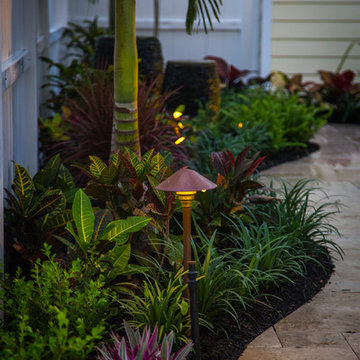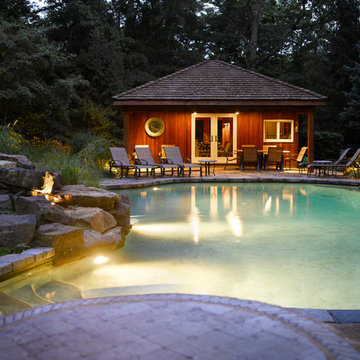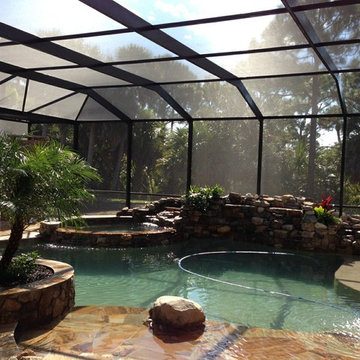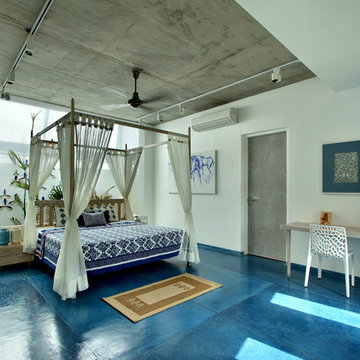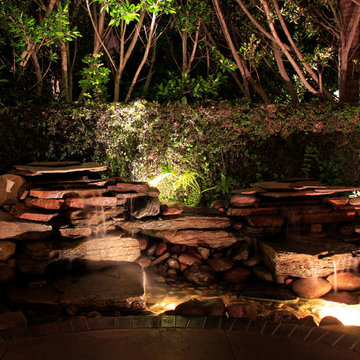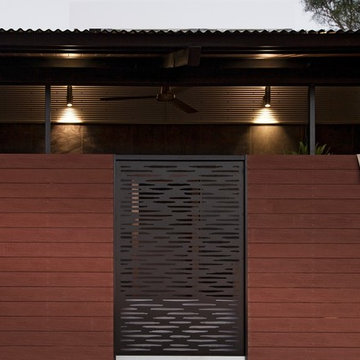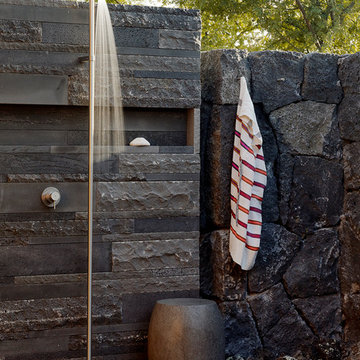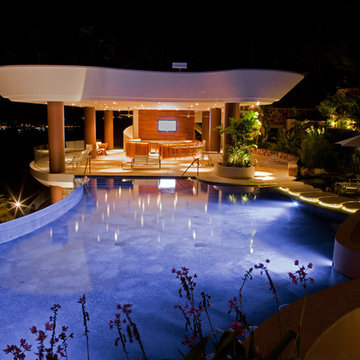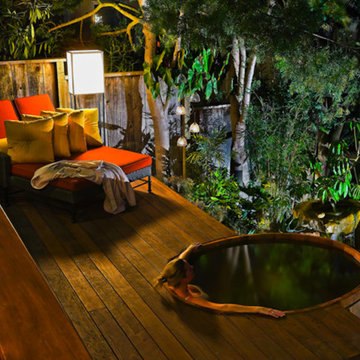11.635 billeder af tropisk design og indretning
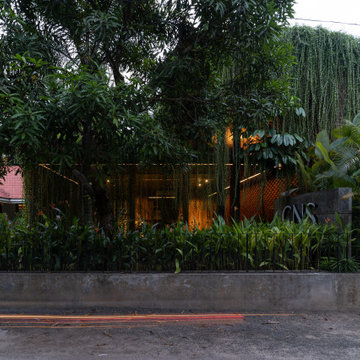
The aim was to design an office space for CNS Builders, a 30 year old construction company. It was an attempt to unfold limitless opportunities that architecture had to offer. The design process of the project was challenging as well as exiting. The requirement was a minimalistic contemporary design with glass walled spaces along with rich landscaping. Adopting the tropical architecture with the thought of blending in the built environment and the greenscape have efficiently out-turns into a beautiful and unique office space. The office was an extension to the already existing old office.
The design development started from a simple rectangular plan to comprehend the minimalism. A water body is introduced which runs around and envelops the rectangular plan. The office is designed in such a way that it floats above this water channel. It helped in emphasizing the lightness of the design and strengthened the concept of incorporation of landscape into the design. Another vital element which reinforced the concept is the vertical trailing plants dangling from the roof contributing to the greenery which is absorbed to the interior. This feature acts as a screening from the sunlight and simultaneously enhance the aesthetics. The inclusion of greenery is visually availed by the users through the glass walls.
Another major feature is the five meters high brick wall of wire cut bricks built as a mass wall to shield the dust and noise from nearby carpentry workshop to the office. This wall is sunlit through the rectangular perforations of roof and the direction of light and shade cast on the wall constantly change according to the sun path. The roof is done in exposed concrete finish with chamfered edges in two levels, one at the height of brick wall and another at the height of the office bringing about depth to the form.
The floor floating above the water body is held by circular concrete columns and defines as the support of form. Materials used exhibits its truthfulness and the textures imparts a sense of honesty. Office comprises of a workstation and a conference room in which the glass walls submerge the exterior greenery with interior. Introducing Koi fish into the water body amplify the idea of representing nature through the design. The water body can be accessed from both workstation and conference room, where one can experience a foot spa. The plain and simple vertical wooden paneling on walls and defined edge of furniture and exposed ceiling contribute in maintaining the minimalist theme and elevating the image of the work station. The full height glass walls and water body coacts
and sets an overall green reflection which induce energy into the spaces. Inverted beams are provide in order to attain a continuous space and keep up the flow of interior surfaces.
The whole site evokes a sense of walking through the nature where the hardscape and softscape is balanced to create exterior working atmosphere. Additive transformation employed on the hardscape encourages outdoor meetings where in between lies a ‘Tulasi Thara’, a classic element of Kerala architecture redefined with simpler form. A wide range of cascading, spiky, irregular and mounding shrubs including tropical bloomers like red button ginger plant and bird of paradise is incorporated to break the monotony of green.
The aim of creating not merely an office space, but something to be felt like a space to feel comfortable, pleasant and energetic to work is achieved by the amalgamation of tropical elements with a number of contextual elements. A wide exterior view of the design enfolded in landscape is obtained from both sides of the access road by shortening the height of compound wall and providing upper half with metal rails. Detail of handrail above the compound wall is inspired from the floating circular pillars of main structure. Entering the office through the bridge connecting old and new office space brings in a feel of transformation through spaces and improving the visual as well as mental experience.
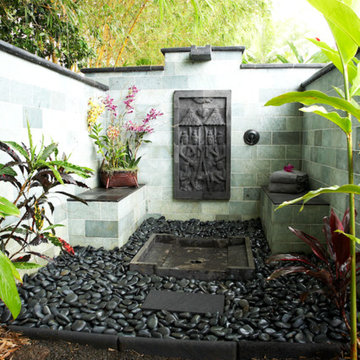
Outdoor Shower with a waterfall effect for a slice of Paradise off the pool pavilion.

Here's what our clients from this project had to say:
We LOVE coming home to our newly remodeled and beautiful 41 West designed and built home! It was such a pleasure working with BJ Barone and especially Paul Widhalm and the entire 41 West team. Everyone in the organization is incredibly professional and extremely responsive. Personal service and strong attention to the client and details are hallmarks of the 41 West construction experience. Paul was with us every step of the way as was Ed Jordon (Gary David Designs), a 41 West highly recommended designer. When we were looking to build our dream home, we needed a builder who listened and understood how to bring our ideas and dreams to life. They succeeded this with the utmost honesty, integrity and quality!
41 West has exceeded our expectations every step of the way, and we have been overwhelmingly impressed in all aspects of the project. It has been an absolute pleasure working with such devoted, conscientious, professionals with expertise in their specific fields. Paul sets the tone for excellence and this level of dedication carries through the project. We so appreciated their commitment to perfection...So much so that we also hired them for two more remodeling projects.
We love our home and would highly recommend 41 West to anyone considering building or remodeling a home.

Photograph by Ryan Siphers Photography
Architects: De Jesus Architecture & Design

The wide cook top counter also doubles as a buffet line. The custom environmentally friendly bamboo cabinets have pull out shelves for ease of use.
{Photo Credit: Andy Mattheson}
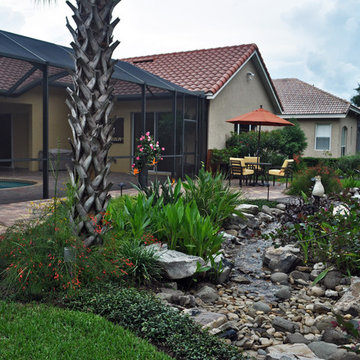
The stream flows to its pondless end. The underground pool is covered by a surface rock layer that has a siphon to recirculate the water to the waterfall on the other side of the bridge. The two dry creeks, one abutting each end of the recirculating stream, are totally functional. The swaled and messy yard was transformed into a beautiful creek system that empties soundly to the back yard.

The Pai Pai is the automatic hangout spot for the whole family. Designed in a fun tropical style with a reed thatch ceiling, dark stained rafters, and Ohia log columns. The live edge bar faces the TV for watching the game while barbecuing and the orange built-in sofa makes relaxing a sinch. The pool features a swim-up bar and a hammock swings in the shade beneath the coconut trees.
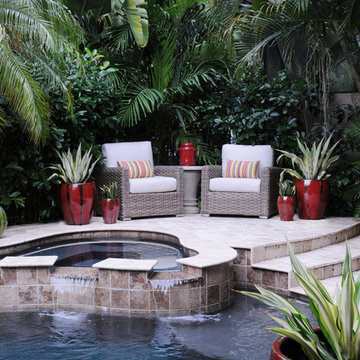
Pamela Crawford used red glazed pottery as the focal point of this tropical landscape in Mizner Preserve, Delray Beach, FL. See over 1000 photos of Palm Beach landscapes and container gardens suitable for south Florida on her web site, pamela-crawford.com. Pamela designs and installs landscapes throughout Palm Beach County, FL, including Boca Raton, Delray Beach, the town of Palm Beach, Palm Beach Gardens, Jupiter, and Wellington
11.635 billeder af tropisk design og indretning
2




















