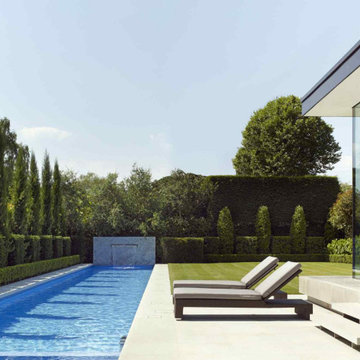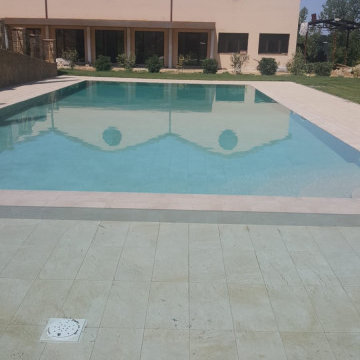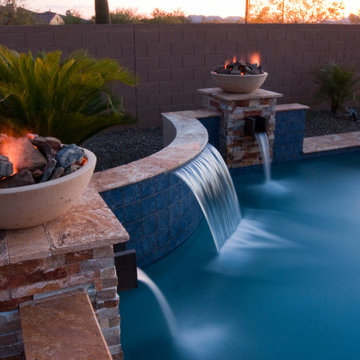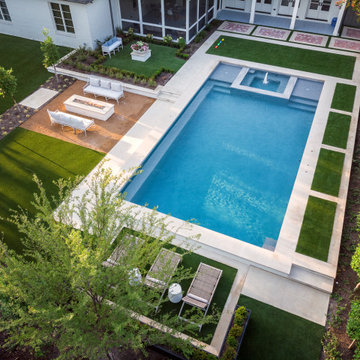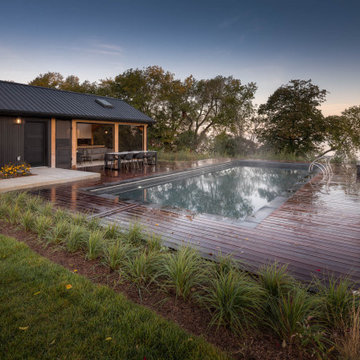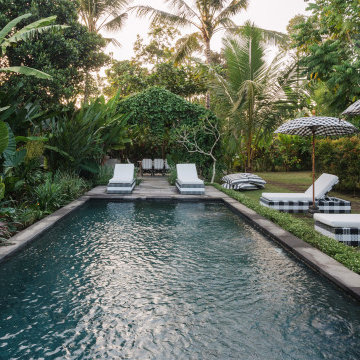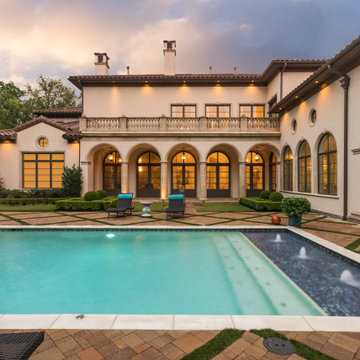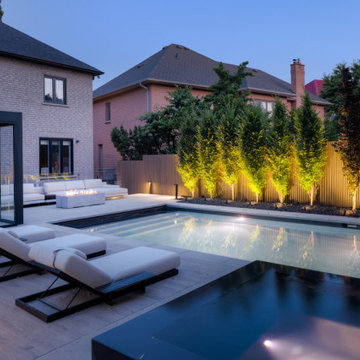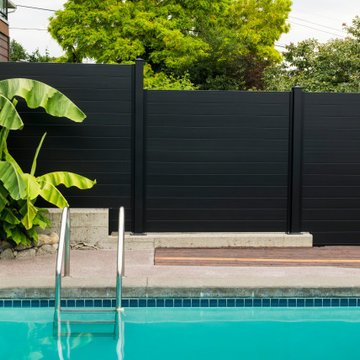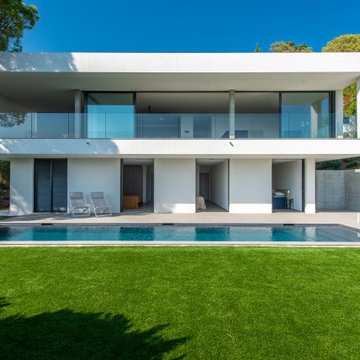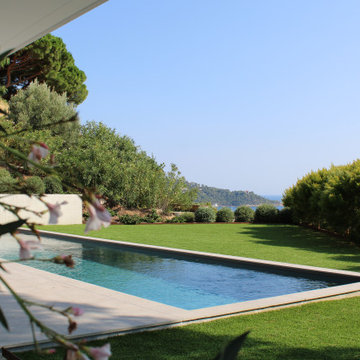Sorteret efter:
Budget
Sorter efter:Populær i dag
141 - 160 af 6.211 billeder
Item 1 ud af 2
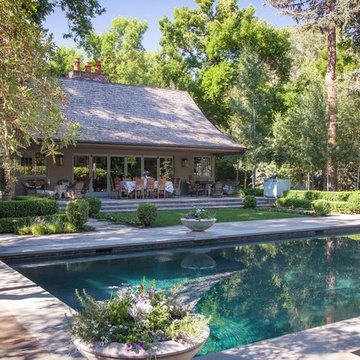
Outdoor dining and entertaining near your pool is a great way to enjoy the pool without getting wet.
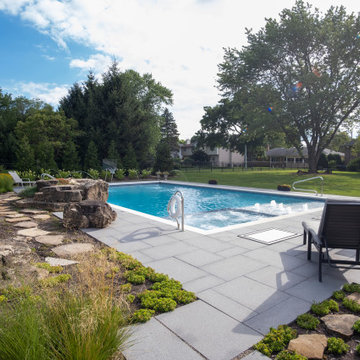
Request Free Quote
This project features a 25’0” x 44’0” swimming pool, 3’6” to 8’0” deep. The hot tub measures 7’0” x 10’0”. The sunshelf measures 6’0” x 14’0”. The pool coping is Valders Wisconsin Limestone in Dovewhite color. There is a jump rock feature for diving into the pool. The pool finish is Ceramaquartz. The pool also features a volleyball and basketball system. The raised stone water feature spills into the swimming pool. There are 5 LED color changing bubblers on the sunshelf, as well as 6 LED color changing Laminar water features around the pool. The top of the spa and the perimeter of the pool features Crystal Glass Blue Blend tile and accents. The pool and spa are covered by an automatic pool safety cover with custom stone lid system. The pool deck is a porcelain paver. The Masonry gas fire pit has stone veneer pillars and a Valders Wisconsin Limestone cap. The seat wall has a stone veneer and Valders Wisconsin Limestone coping. The steppers are Oakfield irregular flagstone. Photos by e3 Photography.
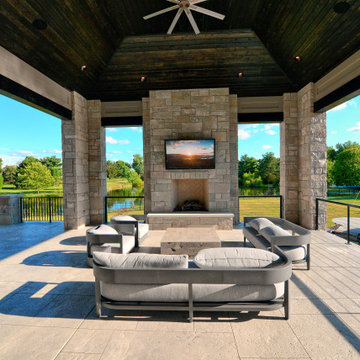
The rear of this home features dining and entertaining spaces, outdoor kitchen, huge pool with fountains and infinity edge, waterslide, swim-up bar and hot tub. Adjacent to the outdoor kitchen, this seating area has a gas fireplace with a TV mounted above it.
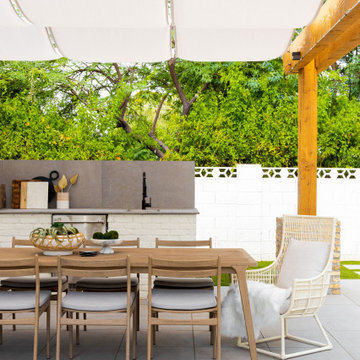
The light-colored natural wood pergola adds to the rustic feel of this outdoor space without contradicting the clean lines of the more modern BBQ island.
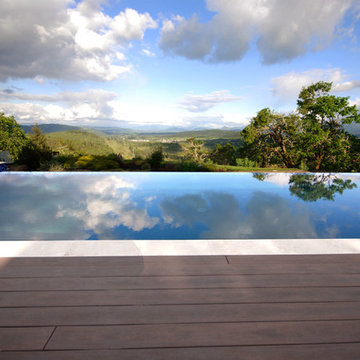
This modern custom built home was designed and built by John Webb Construction & Design on a steep hillside overlooking the Willamette Valley in Western Oregon. The placement of the home allowed for private yet stunning views of the valley even when sitting inside the living room or laying in bed. Concrete radiant floors and vaulted ceiling help make this modern home a great place to live and entertain.
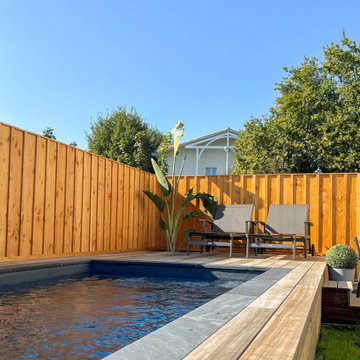
Ce bassin de 10m2 en 100% béton armé monobloc s'intègre parfaitement dans ce jardin de petite superficie et vient créer un espace de détente rafraichissant pour l'été.
Un mini escalier permet d'entrer et sortir facilement du bassin, et une plage vient en continuité afin de créer un espace détente immergé.
Son revêtement en PVC armé texturé donne un aspect plus naturel qu'un liner ou PVC lisse et sa couleur se marie à la perfection avec le style de la maison.
Le bardage et la terrasse bois viennent apporter de la chaleur et délimiter visuellement l'espace piscine.
Les plantes grimpantes habillent la clôture et apportent verdure, douceur et fraîcheur.
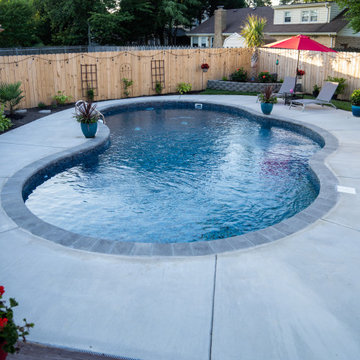
This OASIS vinyl pool by Cardinal has the Eagle Bay vinyl liner with the Jefferson coping tile.
Size: 16′ x 34′
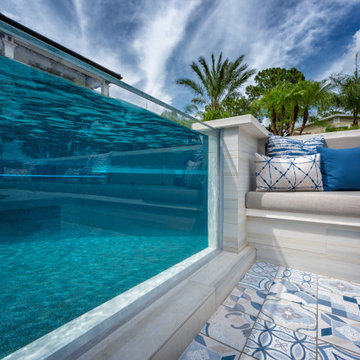
From inside the fire lounge, there is a window into the pool allowing for watching the underwater play. Comfy pillows and attractive tile enhance the sunken lounge. Dune floor tile coordinates with the designer pillows. Pool window wall by Acrylic Glazing.Photography by Jimi Smith Photography.
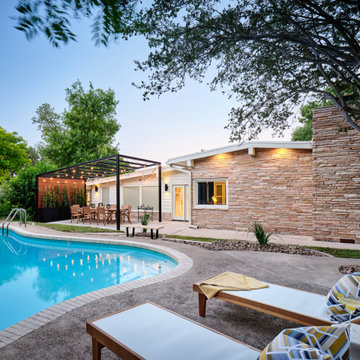
The home's original pool was in great condition. The team cleaned up the overgrown brush in the back yard and installed new landscaping and a new cedar fence. The large patio provided the perfect spot for the team to incorporate a custom designed mid century wood and steel pergola.
6.211 Billeder af udendørs med Landskab rundt om pool
8






