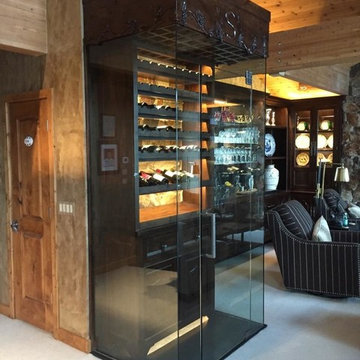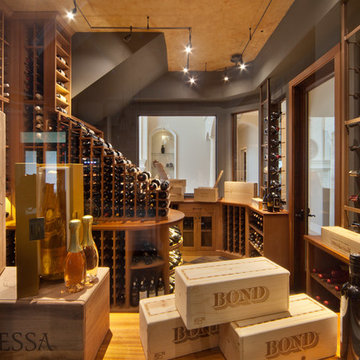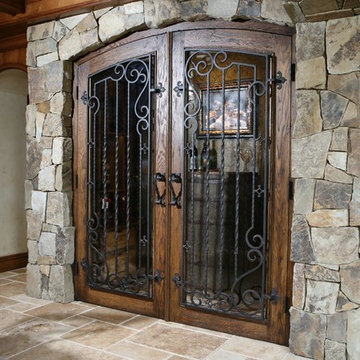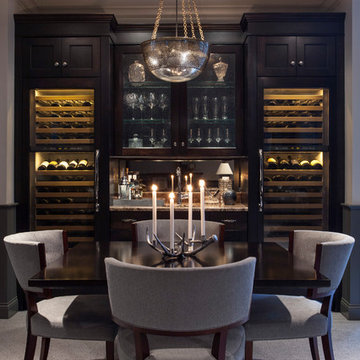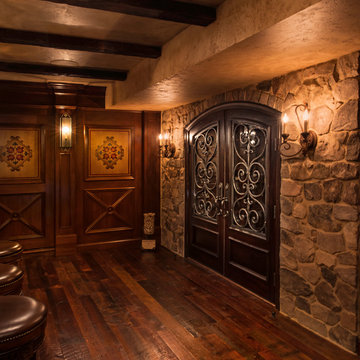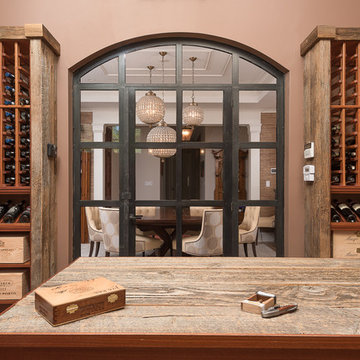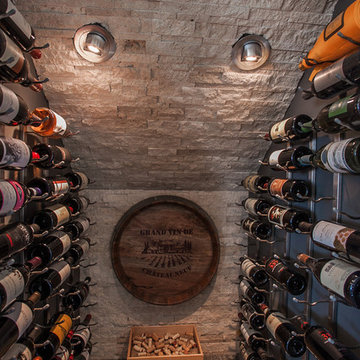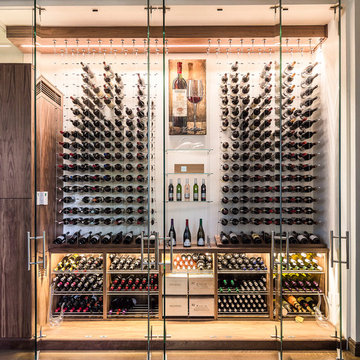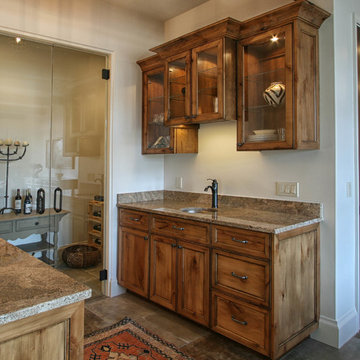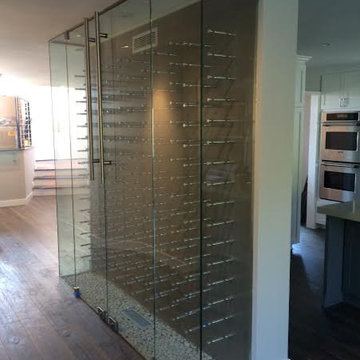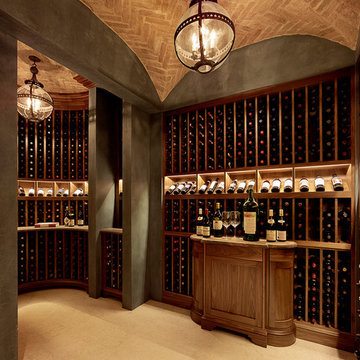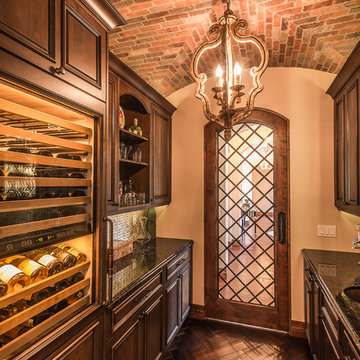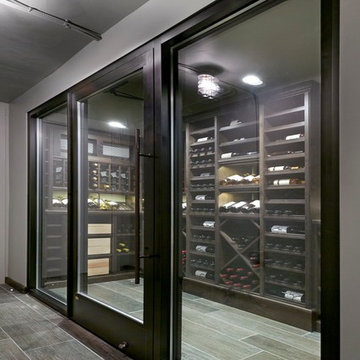70.843 Billeder af vinkælder
Sorteret efter:
Budget
Sorter efter:Populær i dag
281 - 300 af 70.843 billeder
Item 1 ud af 3
Find den rigtige lokale ekspert til dit projekt
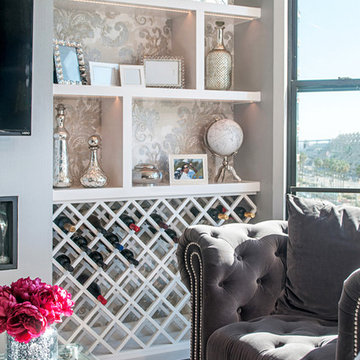
Metro style condo with a transitional feel. Classic feel with touches of sophistication. Electric Fireplace in wall with two walls having special wallpaper to add some texture to the room. Large plank hardwood was added.
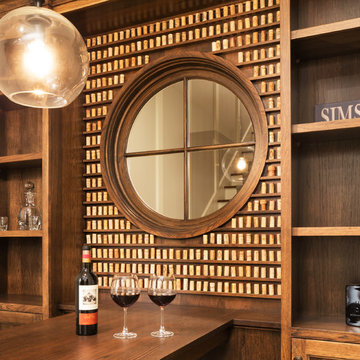
Builder: John Kraemer & Sons | Architect: Swan Architecture | Interiors: Katie Redpath Constable | Landscaping: Bechler Landscapes | Photography: Landmark Photography
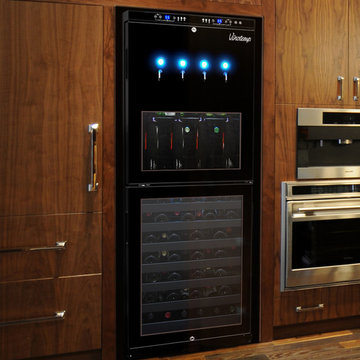
Photo by Vinotemp
Vinotemp’s Dual-Zone Wine Dispenser and Cooler combines the convenience of a wine dispenser with the storing capacity of a wine cooler.
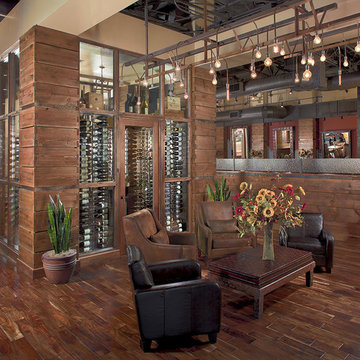
Innovative Wine Cellar Designs is the nation’s leading custom wine cellar design, build, installation and refrigeration firm.
As a wine cellar design build company, we believe in the fundamental principles of architecture, design, and functionality while also recognizing the value of the visual impact and financial investment of a quality wine cellar. By combining our experience and skill with our attention to detail and complete project management, the end result will be a state of the art, custom masterpiece. Our design consultants and sales staff are well versed in every feature that your custom wine cellar will require.
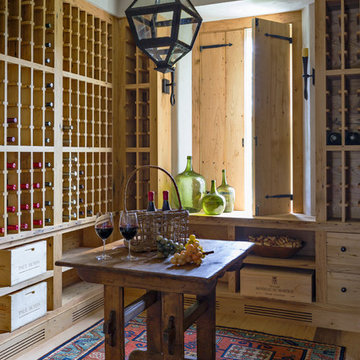
The custom designed wine room is constructed of antique chestnut.
Robert Benson Photography
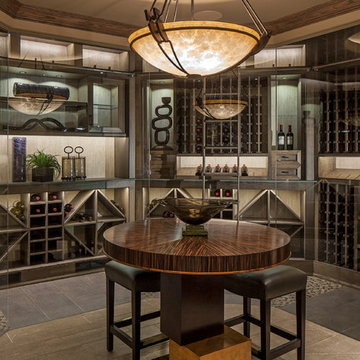
Design inspiration for this wine cellar came from a statement made by the homeowner, “I don’t like sitting in a cold room drinking wine.” by designing a room within a room, we were able to contain the temperature controlled wine space using floor to ceiling glass panels while still allowing full view for the beautiful custom built white oak cabinetry from the tasting area. LED accent light and decorative stone tile is stylishly integrated within the cabinetry resulting in a truly unique wine cellar.
· Wine Cellar designed and construction by McNeil Company Builders.
· Interior Finishes and Furniture by interiors Joan and Associates
· Cabinetry by Eurowood Custom Cabinets
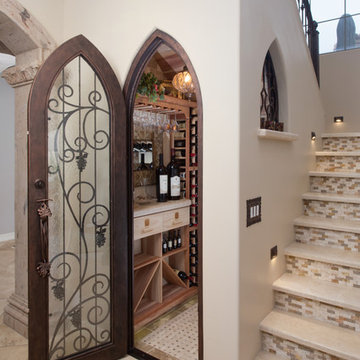
An used closet under the stairs is transformed into a beautiful and functional chilled wine cellar with a new wrought iron railing for the stairs to tie it all together. Travertine slabs replace carpet on the stairs.
LED lights are installed in the wine cellar for additional ambient lighting that gives the room a soft glow in the evening.
Photos by:
Ryan Wilson
70.843 Billeder af vinkælder
15
