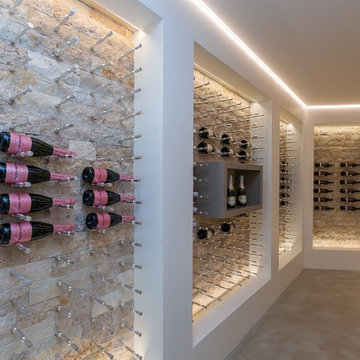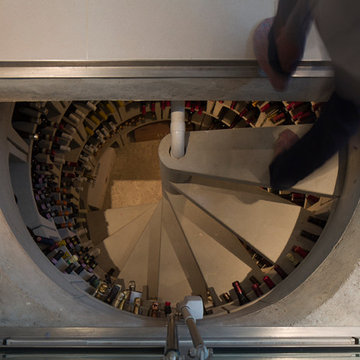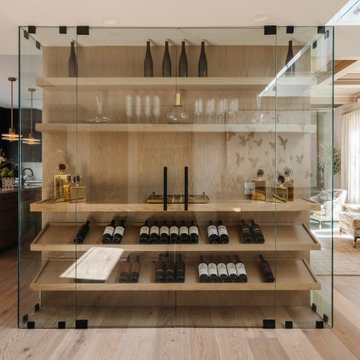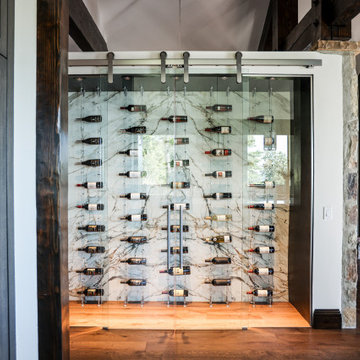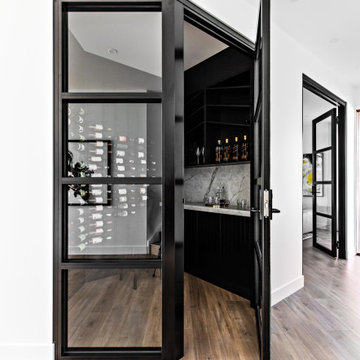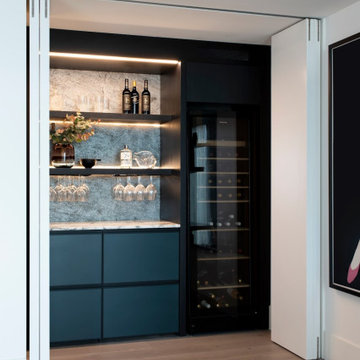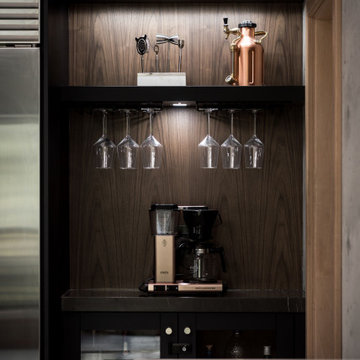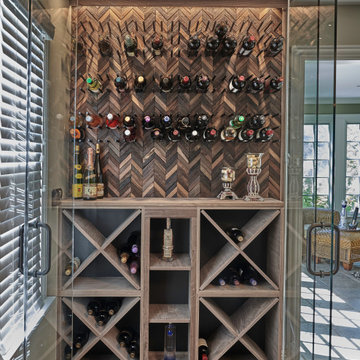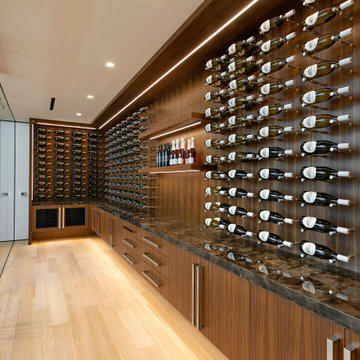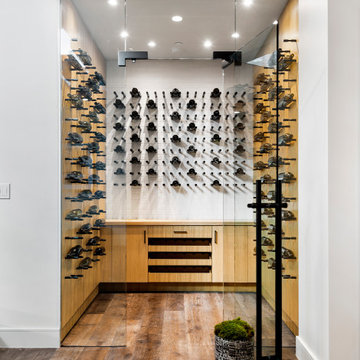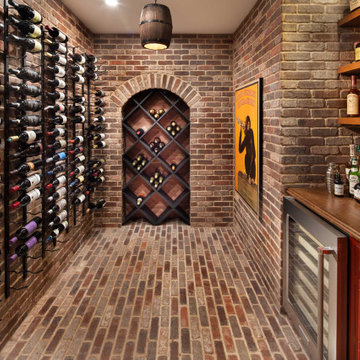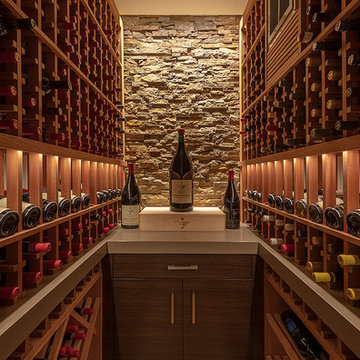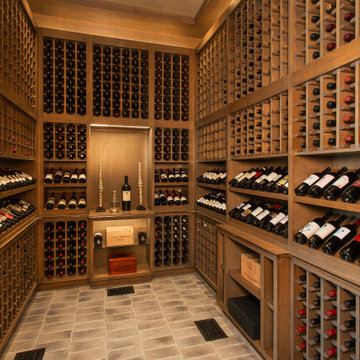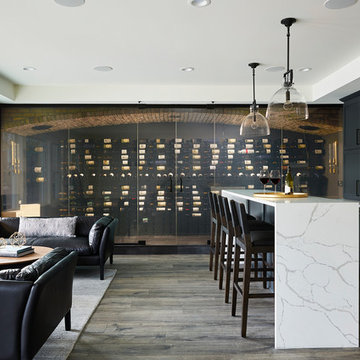70.822 Billeder af vinkælder
Sorteret efter:
Budget
Sorter efter:Populær i dag
1461 - 1480 af 70.822 billeder
Item 1 ud af 3
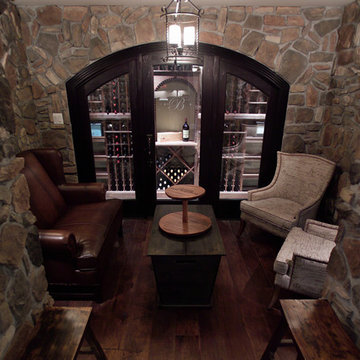
Beautiful wine closet and tasting area including natural stone finishes. A personalized door for the entry to the closet makes the final finishing touch. All design work by Rule4's in house professional home designer, Mark Hendricks. Complete construction management by Brent Hanauer, Rule4 Senior Project Manager. Photos Yerko H. Pallominy, ProArch Photography.
Find den rigtige lokale ekspert til dit projekt
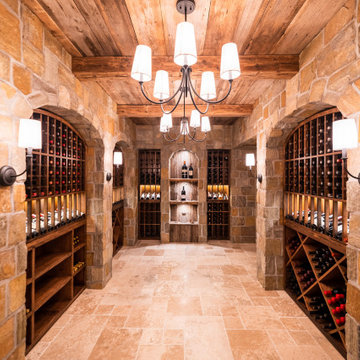
Wine Cellar project using Winhall Gold Square & Rectangles from the Mountain Hardscaping Natural Stone Veneer Collection. Design by Decorating Den Interiors.
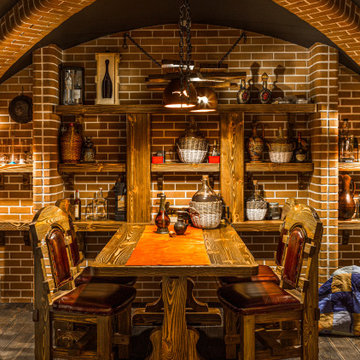
Помещение винного погреба условно разделено на три зоны: центральная, предназначенная для дегустации вин, там расположены стол с креслами, стеллажи для винотеки, посуды и холодильник; производственная, где непосредственно осуществляется обработка сырья и приготовление вин; и ниша со стеллажами для выдерживания и хранения бутылок (винотека). Широкие входы в каждую часть помещения винного погреба оформлены кирпичными арками, над центральной частью - свод с перекрестными криволинейными балками так же из кирпича. Стены винного погреба облицованы кирпичом и керамической глазурованной плиткой. Отделка пола - это натуральный темный паркет и светлая кремовая керамо-гранитная плитка в зоне производства. Пол в погребе для зонирования таких разных пространств разделен ступенями на три уровня. Чтобы усилить атмосферу винного погреба "под старину", включили в проект бра, люстру, стол и кресла с эффектом состаренного дерева.
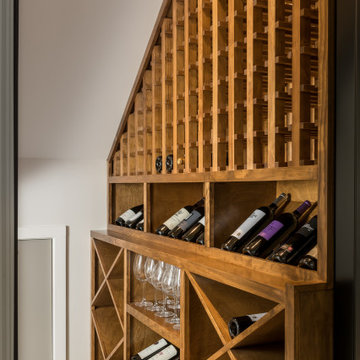
This full basement renovation included adding a mudroom area, media room, a bedroom, a full bathroom, a game room, a kitchen, a gym and a beautiful custom wine cellar. Our clients are a family that is growing, and with a new baby, they wanted a comfortable place for family to stay when they visited, as well as space to spend time themselves. They also wanted an area that was easy to access from the pool for entertaining, grabbing snacks and using a new full pool bath.We never treat a basement as a second-class area of the house. Wood beams, customized details, moldings, built-ins, beadboard and wainscoting give the lower level main-floor style. There’s just as much custom millwork as you’d see in the formal spaces upstairs. We’re especially proud of the wine cellar, the media built-ins, the customized details on the island, the custom cubbies in the mudroom and the relaxing flow throughout the entire space.
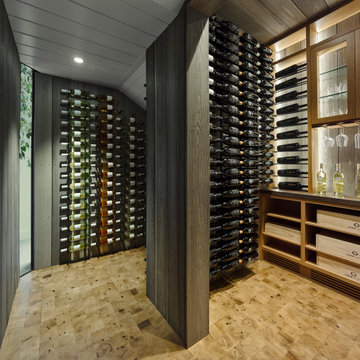
View of wine room and base of tower and slot corner window. The tower off the front entrance contains a wine room at its base,. A square stair wrapping around the wine room leads up to a middle level with large circular windows. A spiral stair leads up to the top level with an inner glass enclosure and exterior covered deck with two balconies for wine tasting.
70.822 Billeder af vinkælder
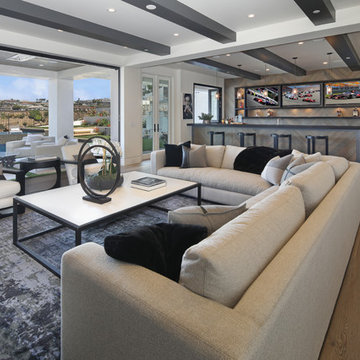
This two story wine cellar is separated by a glass floor, with metal frames attached direct to it. Crazy cool ingenuity on this one. Fully climate controlled. Holds 912 bottles.
74
