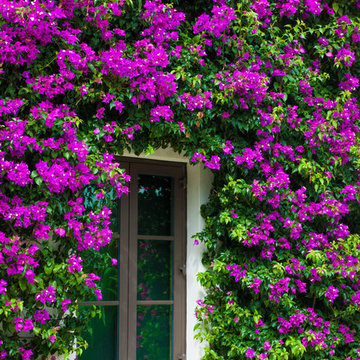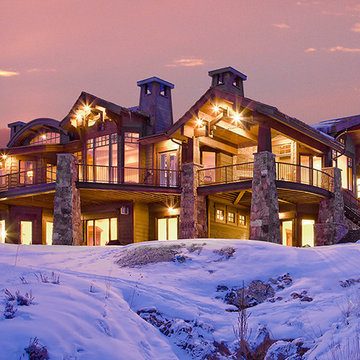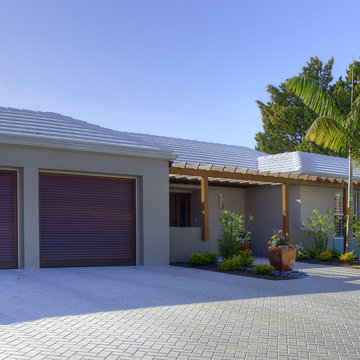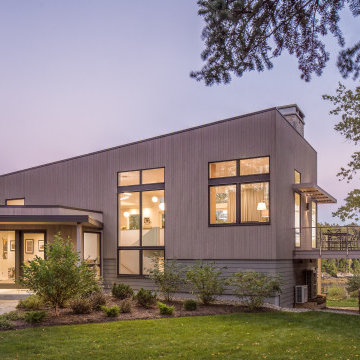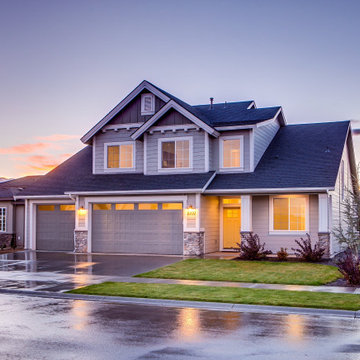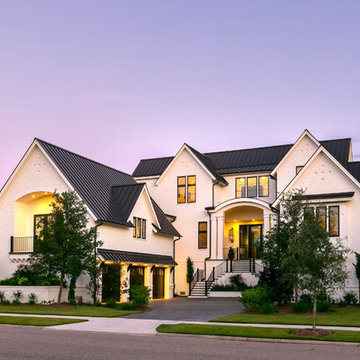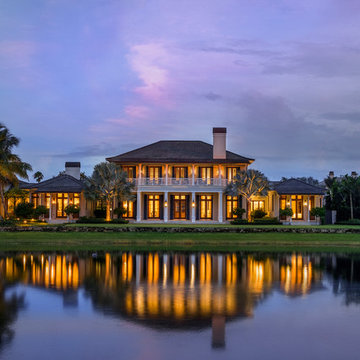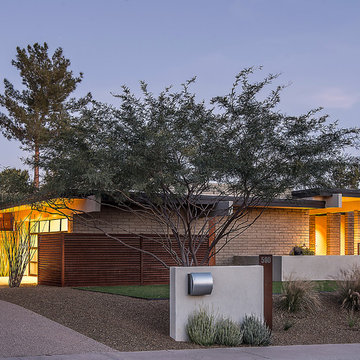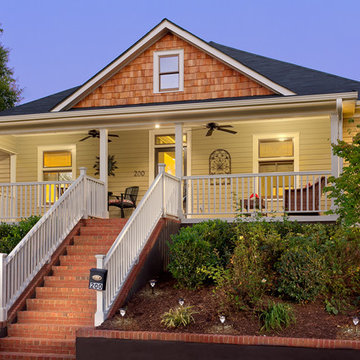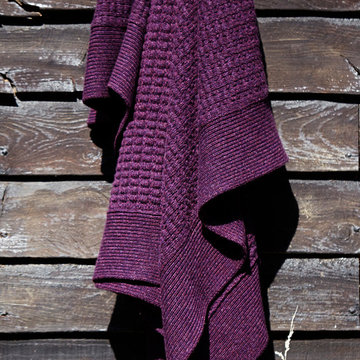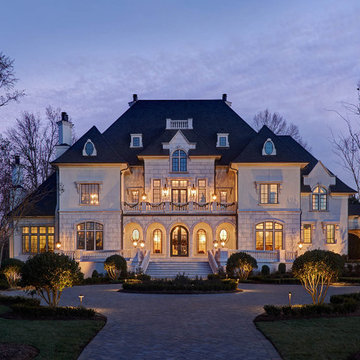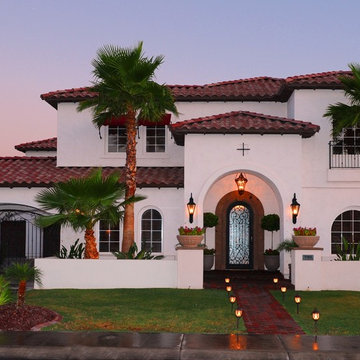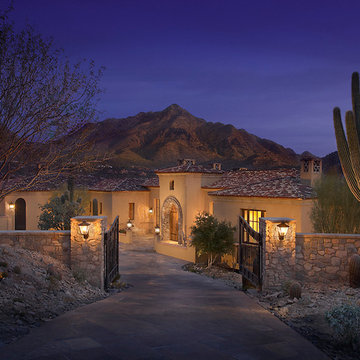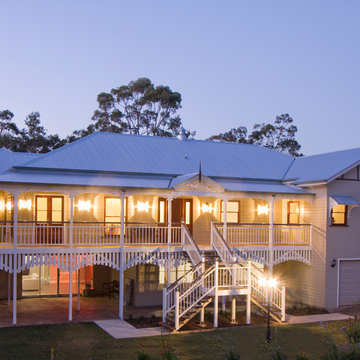6.155 Billeder af violet hus
Sorteret efter:
Budget
Sorter efter:Populær i dag
161 - 180 af 6.155 billeder
Item 1 ud af 2
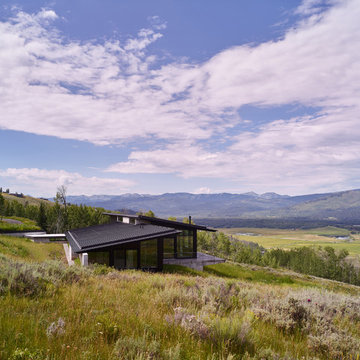
With respect to the sloping meadow, the home is designed to coexist and therefore never breaks the ridgeline.
Photo: David Agnello
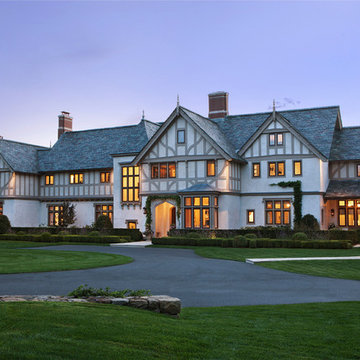
Whether the windows are subtle and bespoke or more prevalent in the facade they shine through with their delicate lines and Elizabethan style, illuminated at night.
Wadia Associates
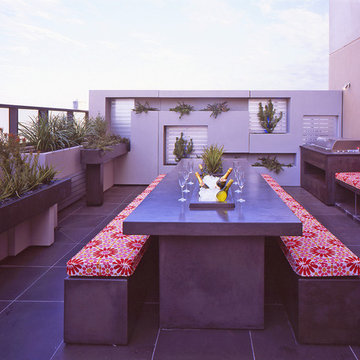
dKO Architecture's vision for this space was to create a retreat nestled above the fracas of its inner-urban environment through the careful selection & placement of materials & finishes. The clients desire for entertaining and need for integrated storage and seating were all taken into consideration. The use of LICOM76 allowed for this rooftop terrace to be designed and constructed in small modular components, which were constructed off-site & then delivered to the project site for installation.
All components were manufactured from LICOM76, lightweight concrete material, ideal for use in rooftops where weight is an issue.
Elements: Elongated planter boxes, Feature wall with inbuilt planter boxes, cascading water feature, table with inbuilt planters, seating/storage

Set on ten acres abutting protected conservation land, the zoning for this site allowed for a creative multi-unit residential project. The design concept created a sustainable modern farm community of three distinct structures. A sense of individuality is established between the buildings, while a comprehensive site design references historic farms with a home-like, residential scale.
An existing structure was renovated to house three condo units, featuring sliding barn doors and floor-to-ceiling storefront glass in the great room, with 25’ ceilings. Across a circular cobblestone drive, a new house and barn structure houses two condo units. Connecting both units, a garage references a carriage house and barn with small square windows above and large bays at ground level to mimic barn bays. There is no parking lot for the site – instead garages and a few individual parking spaces preserve the scale of a natural farm property. Patios and yards in the rear of each unit offer private access to the lush natural surroundings and space for entertaining.
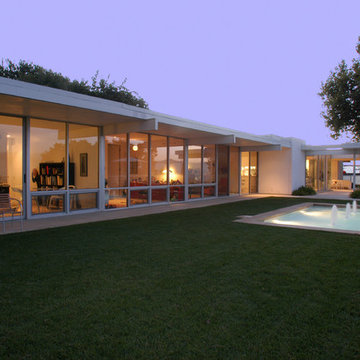
Mid-century modern classic, originally designed by A. Quincy Jones. Restored and expanded in the original style and intent.

Set in Montana's tranquil Shields River Valley, the Shilo Ranch Compound is a collection of structures that were specifically built on a relatively smaller scale, to maximize efficiency. The main house has two bedrooms, a living area, dining and kitchen, bath and adjacent greenhouse, while two guest homes within the compound can sleep a total of 12 friends and family. There's also a common gathering hall, for dinners, games, and time together. The overall feel here is of sophisticated simplicity, with plaster walls, concrete and wood floors, and weathered boards for exteriors. The placement of each building was considered closely when envisioning how people would move through the property, based on anticipated needs and interests. Sustainability and consumption was also taken into consideration, as evidenced by the photovoltaic panels on roof of the garage, and the capability to shut down any of the compound's buildings when not in use.
6.155 Billeder af violet hus
9
