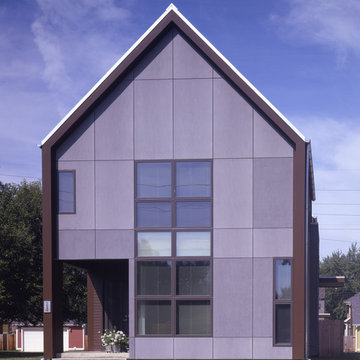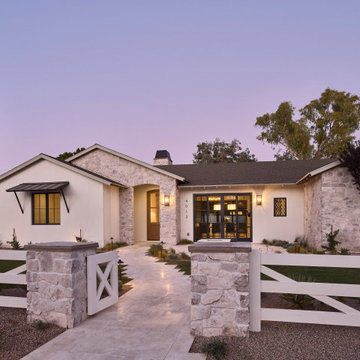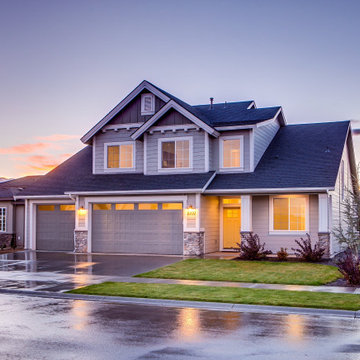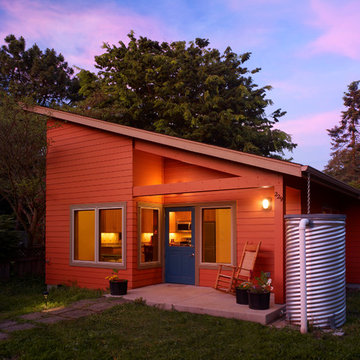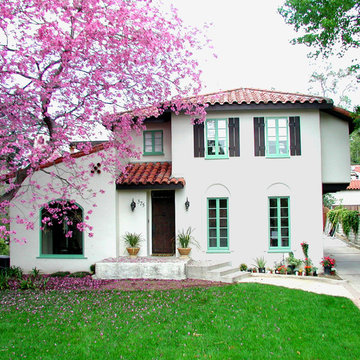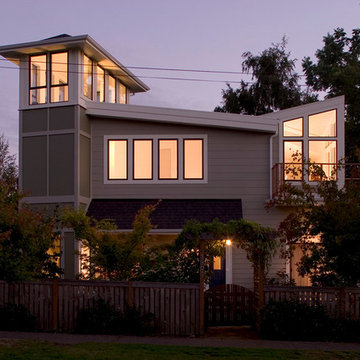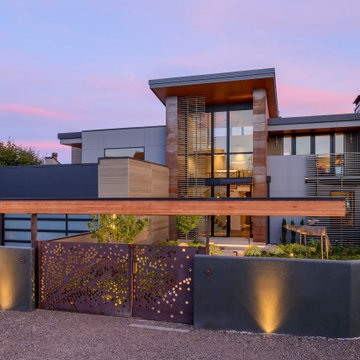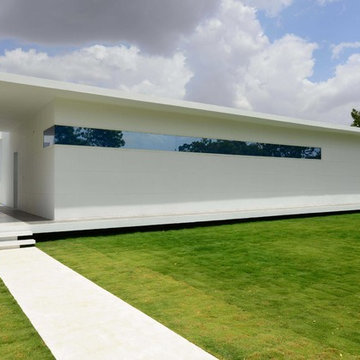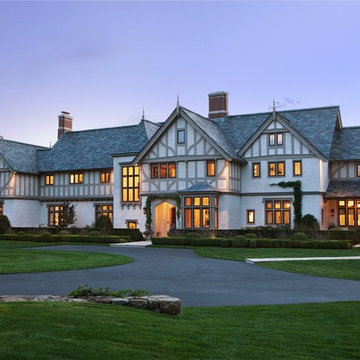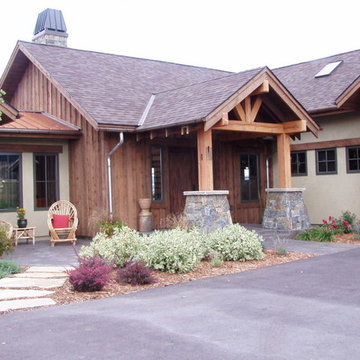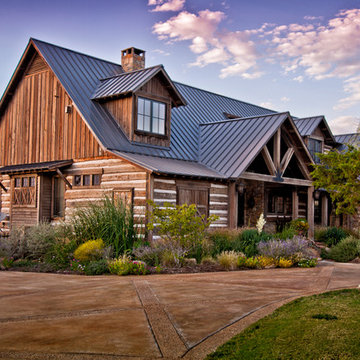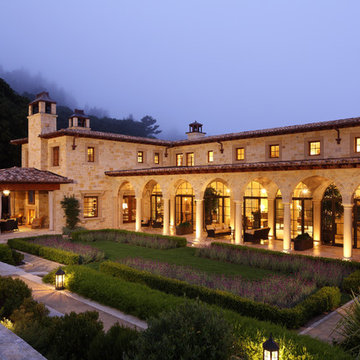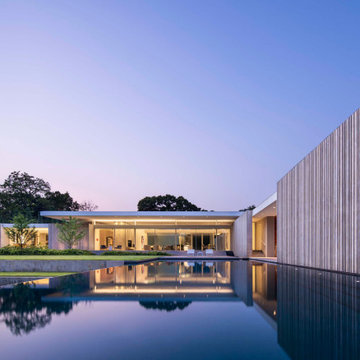6.149 Billeder af violet hus
Sorteret efter:
Budget
Sorter efter:Populær i dag
121 - 140 af 6.149 billeder
Item 1 ud af 2
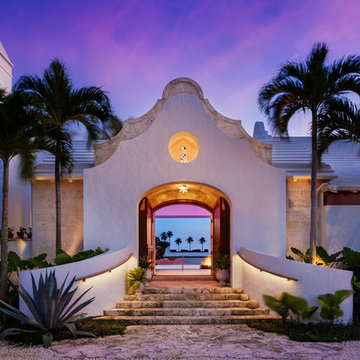
Bringing to the table a sense of scale and proportion, the architect delivered the clarity and organization required to translate a sketch into working plans. The result is a custom blend of authentic Bermudian architecture, modernism, and old Palm Beach elements.
The stepped, white roof of Tarpon Cove is instantly recognizable as authentic Bermudian. Hand-built by craftsmen using traditional techniques, the roof includes all of the water channeling and capturing technology utilized in the most sustainable of Bermudian homes. Leading from its grand entry, a negative edge pool continues to a coquina limestone seawall, cut away like the gondola docks an ode to the history of Palm Beach. Attached is a unique slat house, a light-roofed structure with a modern twist on a classic space.
Fulfilling the client's vision, this home not only allows for grand scale philanthropical entertaining, but also enables the owners to relax and enjoy a retreat with family, friends, and their dogs. Entertaining spaces are uniquely organized so that they are isolated from those utilized for intimate living, while still maintaining an open plan that allows for comfortable everyday enjoyment. The flexible layout, with exterior glass walls that virtually disappear, unites the interior and outdoor spaces. Seamless transitions from sumptuous interiors to lush gardens reflect an outstanding collaboration between the architect and the landscape designer.
Photos by Sargent Architectual Photography
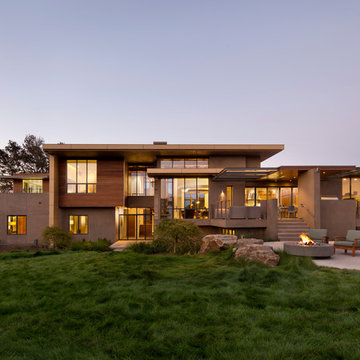
This new 6400 s.f. two-story split-level home lifts upward and orients toward unobstructed views of Windy Hill. The deep overhanging flat roof design with a stepped fascia preserves the classic modern lines of the building while incorporating a Zero-Net Energy photovoltaic panel system. From start to finish, the construction is uniformly energy efficient and follows California Build It Green guidelines. Many sustainable finish materials are used on both the interior and exterior, including recycled old growth cedar and pre-fabricated concrete panel siding.
Photo by:
www.bernardandre.com

With 100 acres of forest this 12,000 square foot magnificent home is a dream come true and designed for entertaining. The use log and glass combine to make it warm and welcoming.
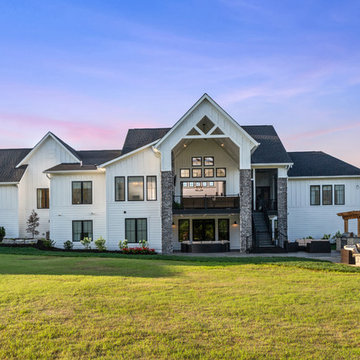
Carry the fun outside right from the living area and out onto the cathedral covered deck. With plenty of seating and a fireplace, it's easy to cozy up and watch your favorite movie outdoors. Head downstairs to even more space with a grilling area and fire pit. The areas to entertain are endless.
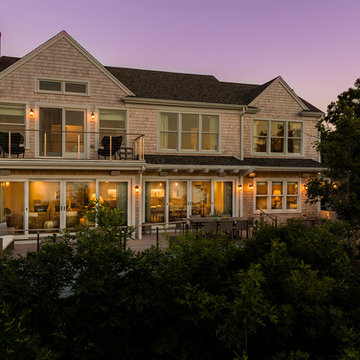
Architect: LDa Architecture & Interiors
Builder: Wellen Construction
Interior Design: Nina Farmer Interiors
Landscape Architect: Matthew Cunningham Landscape Design
Photographer: Michael J. Lee Photography
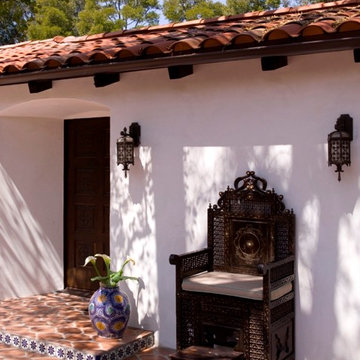
Entry patio to 19010 Spanish Revival home. LoriDennis.com Interior Design/ KenHayden.com Photography
6.149 Billeder af violet hus
7
