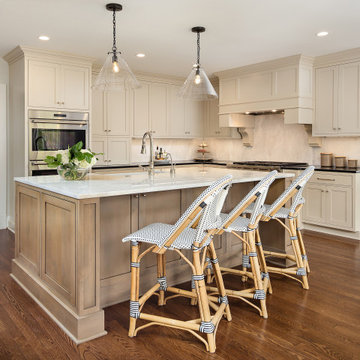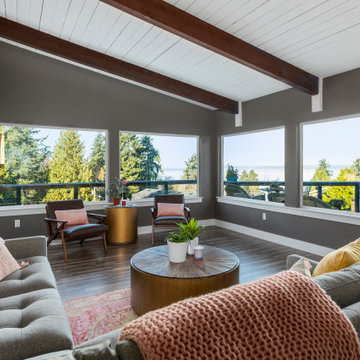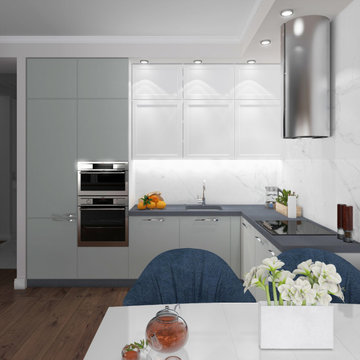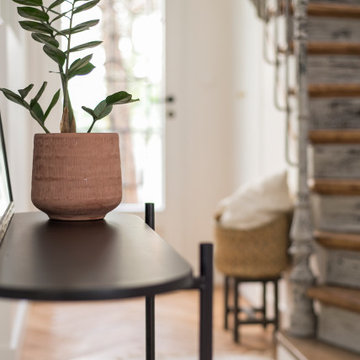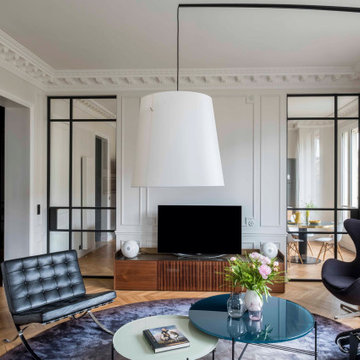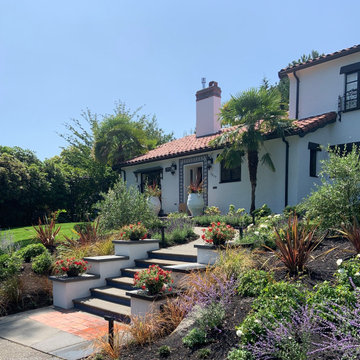Billeder og indretningsidéer

This long narrow laundry room was transformed into amazing storage for a family with 3 baseball playing boys. Lots of storage for sports equipment and shoes and a beautiful dedicated laundry area.
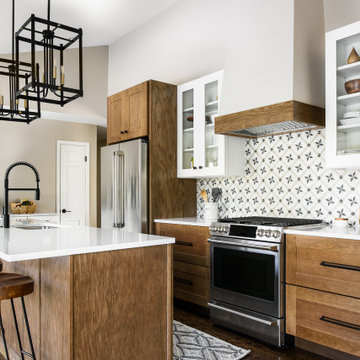
A vibrant, fun, and family-friendly kitchen designed by Karen Korn Interiors. Photography by Karen Palmer.
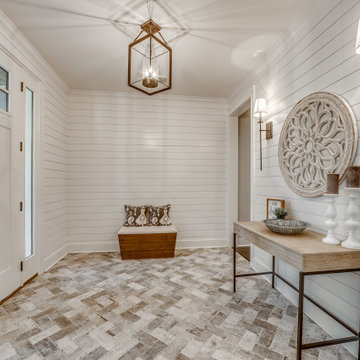
Created for a second-time homebuyer, DreamDesign 38 is a cottage-style home designed to fit within the historic district of Ortega. While the exterior blends in with the existing neighborhood, the interior is open, contemporary and well-finished. Wood and marble floors, a beautiful kitchen and large lanai create beautiful spaces for living. Four bedrooms and two and half baths fill this 2772 SF home.
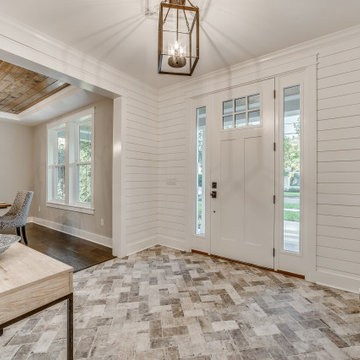
Created for a second-time homebuyer, DreamDesign 38 is a cottage-style home designed to fit within the historic district of Ortega. While the exterior blends in with the existing neighborhood, the interior is open, contemporary and well-finished. Wood and marble floors, a beautiful kitchen and large lanai create beautiful spaces for living. Four bedrooms and two and half baths fill this 2772 SF home.
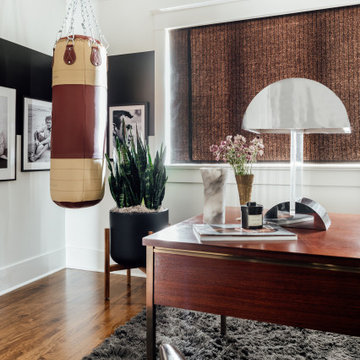
Our goal was to create a cozy, masculine space to accommodate both an office and a simple home gym. Client loved the idea of vintage photographs so we lined those along a bold dark paint strip. Pairing that with wool pinned- striped blinds and a vintage punching bag..

This cottage remodel on Lake Charlevoix was such a fun project to work on. We really strived to bring in the coastal elements around the home to give this cottage it's asthetics. You will see a lot of whites, light blues, and some grey/greige accents as well.
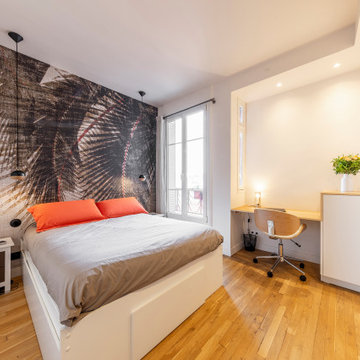
Rénovation d’un 3 pièces de 60m2. L’enjeux de la transformation de cet appartement consistait à garder le cachet de l’appartement (moulure) et d’en faire un appartement moderne, fonctionnel et lumineux avec des rangements.
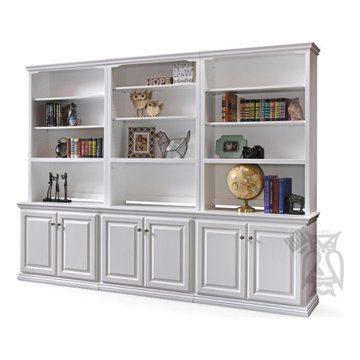
Choose your wood, size, style, and color. Hundreds of style options. Add doors or drawers. Standard and custom sizes and custom colors available. Bring us an idea or dream and we'll build it for you for less money than a contractor.
Billeder og indretningsidéer
59





















