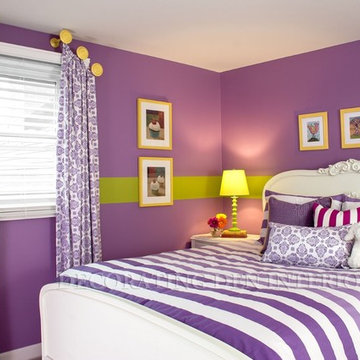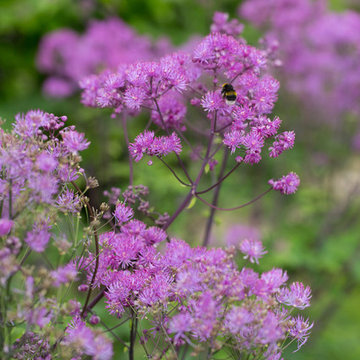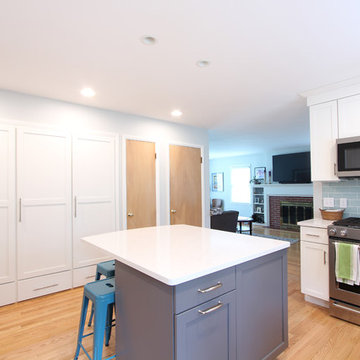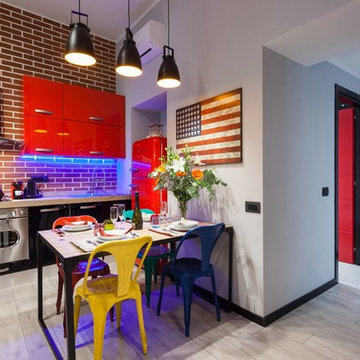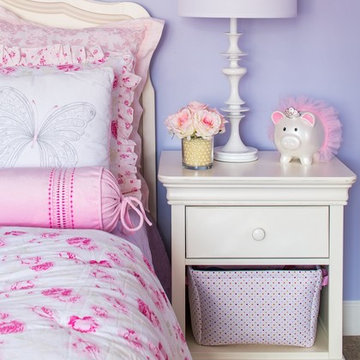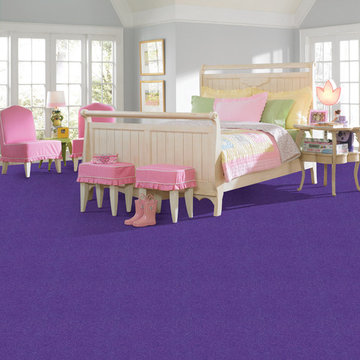Billeder og indretningsidéer

Blue and white color combination is always a crowd pleased. And for a Boys bathroom, you can't miss! The designers at Fordham Marble created a soothing feel with blue twist on the Basketweave pattern flooring and the Pratt & Larson Blue ceramic wall tile in the shower. Notice the custom-built niche for your bathing products.

Mid Century Modern Renovation - nestled in the heart of Arapahoe Acres. This home was purchased as a foreclosure and needed a complete renovation. To complete the renovation - new floors, walls, ceiling, windows, doors, electrical, plumbing and heating system were redone or replaced. The kitchen and bathroom also underwent a complete renovation - as well as the home exterior and landscaping. Many of the original details of the home had not been preserved so Kimberly Demmy Design worked to restore what was intact and carefully selected other details that would honor the mid century roots of the home. Published in Atomic Ranch - Fall 2015 - Keeping It Small.
Daniel O'Connor Photography
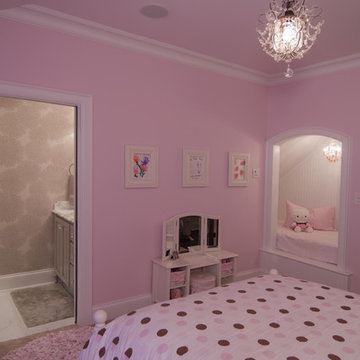
This sleepover nook, was created in the space under a staircase and was fitted to hold a single mattress.

An inner city oasis with enchanting planting using a tapestry of textures, shades of green and architectural forms to evoke the tropics of Australia. Here, ferns and geraniums spill over the granite plank paving.
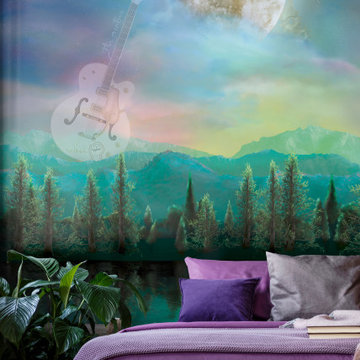
Presented as an exquisite landscape wallpaper wall mural, this surrealism style custom/bespoke wallpaper design portrays the beauty of our unique minds and the 8 different personalities types we embody: The Doer, The Artificer, The Dreamer, The Rebel, The Warrior, The Creative, The Poet and The Lover.
Styled in a loft inspired space with purple and rose decor.

Haven Design and Construction, San Antonio, Texas, 2020 Regional CotY Award Winner, Residential Bath $25,000 to $50,000

Looking for the purrr-fect neutral kitchen floor tile? Look no further than our handpainted Fallow tile in White Motif.
DESIGN
Reserve Home
PHOTOS
Reserve Home
Tile Shown: 2x6, 2x6 Glazed Long Edge, 2x6 Glazed Short Edge in Feldspar; Fallow in White Motif
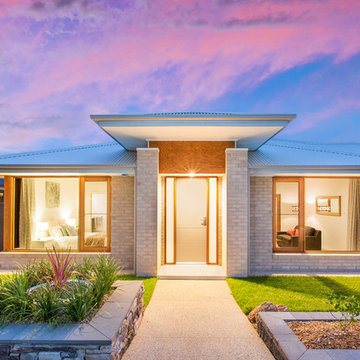
Bright, light filled & uplifting. This is the Sandalwood design series.
Our environment contributes to our health & happiness. So isn’t it obvious, the environment we spend majority of our time, the place we call home, be designed to enrich our well-being.
The Sandalwood series focuses on the positive impact that good architecture provides. Direct morning sunlight to awaken the senses. Cooling breeze, cross flowing between spaces. Winter’s sun, filling the cosy retreat. Social connection of spaces enhancing family interaction.
The Sandalwood design series aims to enhance the simple & beautiful things in life.
Prioritising natural light, Sandalwood respects natures most beautiful asset – sunshine. Northern light is celebrated with feature cedar timber windows to the Retreat/Study & B1. Cedar windows are custom designed & oversized. Fixed, singe panel glazing, picture frames outdoor garden views or rural vistas specific to your block. Every room of the Sandalwood is flooded with natural light
The heart of this home, Family/ Kitchen / Meals, is exposed to both direct light & sheltered light to maximise brightness & occupant comfort. Direct light in Winter providing heat gain. Sheltered light in Summer reducing overheating… finding the balance to create a light filled space all year round.
Form & function* are key B&H Homes design principles. Social connection of Kitchen, Meals & Family are priority. Proportion & layout impact the quality of family interaction. Sandalwood living areas are designed to encourage conversation. Zones are distinct yet communal. The space is proportioned for a myriad of furniture layouts to evolve with the family & furniture choice.
Living spaces are openly connected (without doors) & light is multiplied as it is shared between rooms. Bright light abounds. Clever use of ‘Soft room divides’ simultaneously define space & function *. Square set plaster openings, drop heads, translucent glazing & floor covering transitions- Make airey room connection & a positive, open & uplifting environment.
Innovation starts with design. B&H Homes invest heavily in planning. Listening to the consumer & observing current lifestyle trends. Floor plan innovation is a driving B&H design principle.
Inspired by Scandinavian lifestyle & design. Sandalwood floor plan innovation focuses on simplifying & de-cluttering. Recognising the difficulty in keeping a home organised because we ‘come & go’ more than ever. Sandalwood floor plan was arranged to align heavy traffic utility rooms as a thoroughfare for tidiness. Sequencing the Garage-Laundry-Linen-Pantry-Fridge-Kitchen in the same alignment. Living patterns are made simpler & organised for a tidier house. With finger tip ease- direct & secure access from Garage the dirty clothes drop in clothesbasket. Winter Jackets are hung in Coats/ linen. Groceries stow in Pantry & fridge. Continue same straight line path flick the kettle on & pre-heat the oven. All in direct line from point of entry.
Outdoor connection is proven to be vital to our health & well-being. A healthy connection with the outdoors is delivered with Ch’i design elements. Clear line of vision & open access links to the outdoors are priority. A focal point window provides uninterrupted vision from the Entry door through to back yard. Oversized fixed panel Cedar windows perfectly frame outdoor scenery like wall art. Garden & Pavilion areas surround 4 walls of the Kitchen/ Meals/ Family room- these walls are filled with glass. The overarching intent to nourish occupant connection with outdoors & enhance mood with brightness.
Adopting a Scandinavian colour palette: the earthliness of timber & freshness of white combine repetitively. Timber is used extensively to enhance outdoor connection & provide warmth. A white palette is utilised for brightness & uncluttered living. External timber ply combines with white roof. Timber Hoop pine Kitchen combines with white stone benchtops. Cedar timber windows & timber grain joinery combine with stark white wall paint & tiles.
The beauty of Scandinavian design is in simplicity & proportion. The Sandalwood façade is uncomplicated & symmetrical. Clean, strong lines shape the external form. Oversized sweeping eaves. Imposing raised portico with cantilevered raked soffit provide architectural beauty & the typical B&H difference*.
The impact of beautiful design can only resonate when matched with an equally beautiful finish. The Sandalwood exemplifies B&H Homes stand alone quality to achieve this outcome.
The arrangement of your home has a profound impact on your mood & well being. Investing in design specific to your needs is an investment in health & happiness.
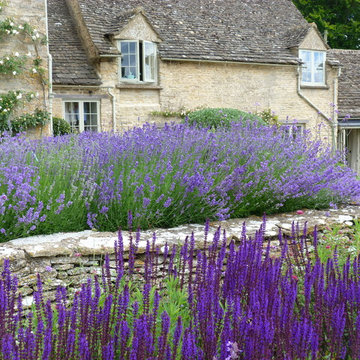
A bed of lavender wraps around the terrace filling it with scent. The stems of Salvia in the foreground pick up on the dark pink Knautia.
Photo and planting by Pippa Schofield Garden Design.
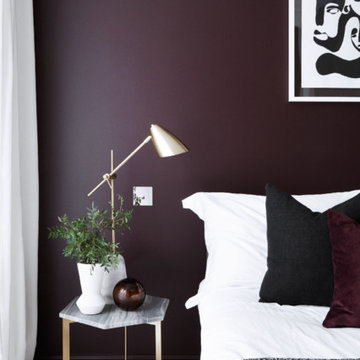
A moody plum coloured feature wall sets a bold tone for this teenage girls bedroom. Monochromatic art work creates a space she can grow with and the geometric stone side tables add an edge.
Billeder og indretningsidéer
1



















