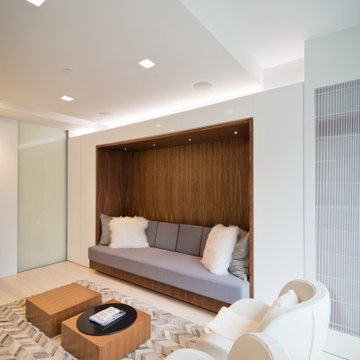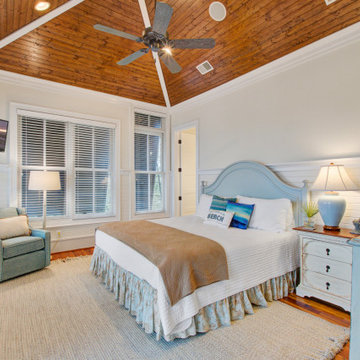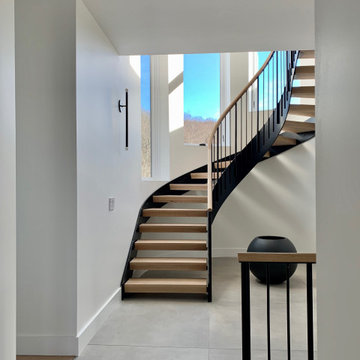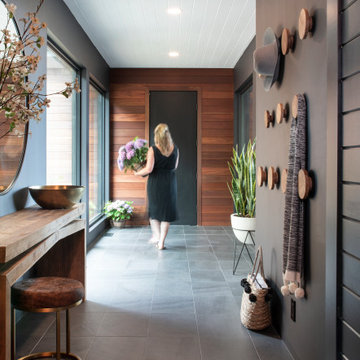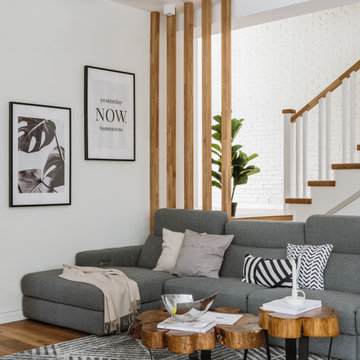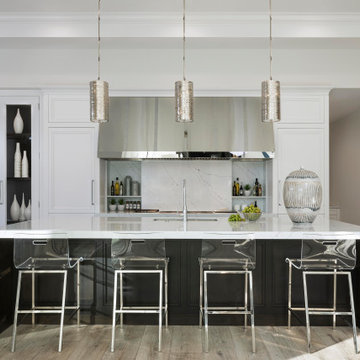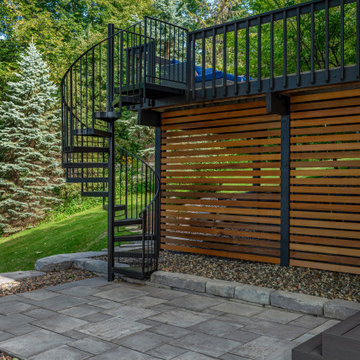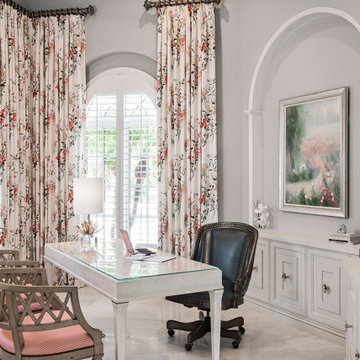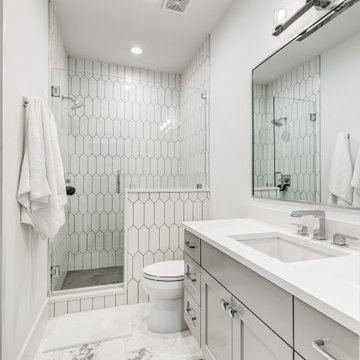Billeder og indretningsidéer
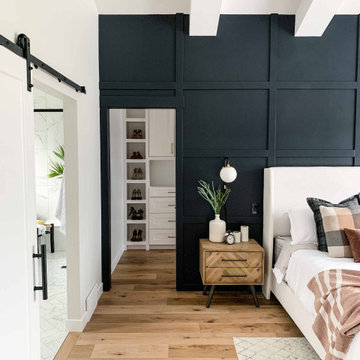
This gorgeous master suite was added above the garage during the renovation! Featuring a hidden walk through closet behind this board + batten feature wall and expansive windows for plenty of natural light! With it's earthy colour palette + classic finishes, this space is the perfect mix of bohemian + traditional!
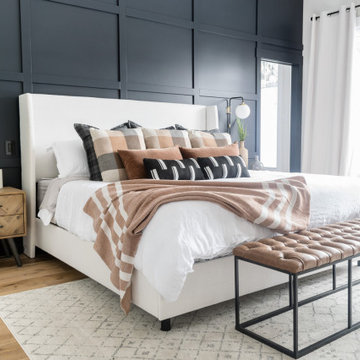
This gorgeous master suite was added above the garage during the renovation! Featuring a hidden walk through closet behind this board + batten feature wall and expansive windows for plenty of natural light! With it's earthy colour palette + classic finishes, this space is the perfect mix of bohemian + traditional!
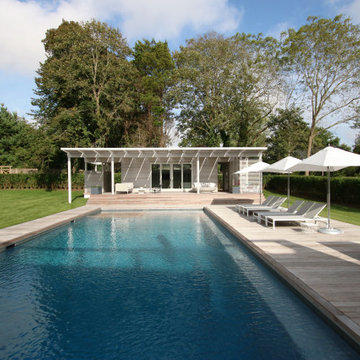
The Large Pool is Wrapped in Ipe Decking with a Small Pool House at its End
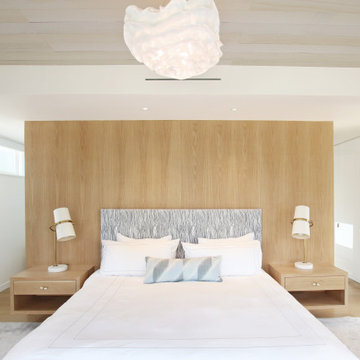
A White Oak Built-In Headboard Wall and Floating Nightstands in the Master Bedroom
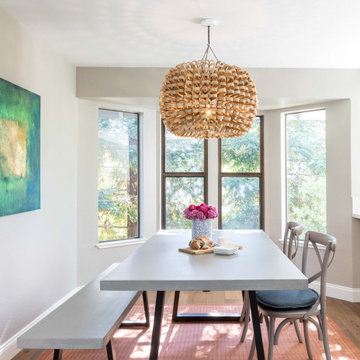
This family loves classic mid century design. We listened, and brought balance. Throughout the design, we conversed about a solution to the existing fireplace. Over time, we realized there was no solution needed. It is perfect as it is. It is quirky and fun, just like the owners. It is a conversation piece. We added rich color and texture in an adjoining room to balance the strength of the stone hearth . Purples, blues and greens find their way throughout the home adding cheer and whimsy. Beautifully sourced artwork compliments from the high end to the hand made. Every room has a special touch to reflect the family’s love of art, color and comfort.
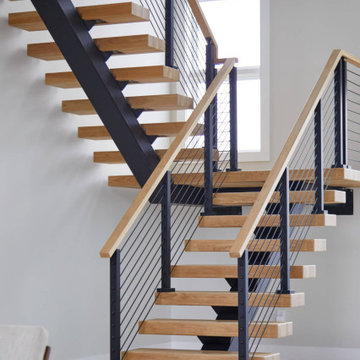
Black onyx rod railing brings the future to this home in Westhampton, New York.
.
The owners of this home in Westhampton, New York chose to install a switchback floating staircase to transition from one floor to another. They used our jet black onyx rod railing paired it with a black powder coated stringer. Wooden handrail and thick stair treads keeps the look warm and inviting. The beautiful thin lines of rods run up the stairs and along the balcony, creating security and modernity all at once.
.
Outside, the owners used the same black rods paired with surface mount posts and aluminum handrail to secure their balcony. It’s a cohesive, contemporary look that will last for years to come.
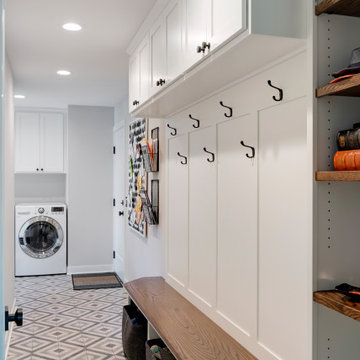
Mud room off of the garage entry featuring white cabinetry, lots of storage, and solid oak bench.

Light, airy and inviting. The style of this kitchen works seamlessly with the craftsman style of the exterior.
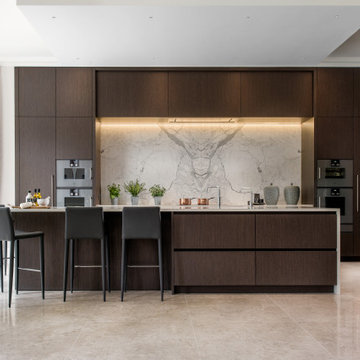
This luxury kitchen design was created for a newly built home in Surrey. The design captures the individuality of the property, drawing inspiration from the architecture and interior scheme.
As the property was a speculative build, the brief from the Property Developer was to create an elegant and refined environment that exudes contemporary luxury and offers value to the future owners of this beautiful home. The neutral colour palette features a tactile individual timber veneer with vertical grain, combined with complimentary marble and quartz in grey tones. These pairings creating a contemporary yet timeless aesthetic with strong visual impact whilst maintaining high appeal.
Project in collaboration with Charybdis Developments and Alexander James Interiors.
Billeder og indretningsidéer
127



















