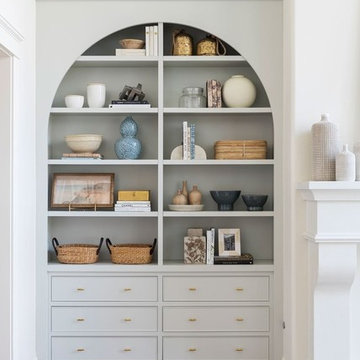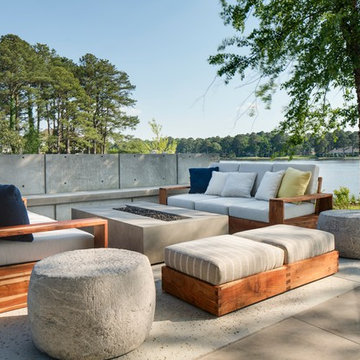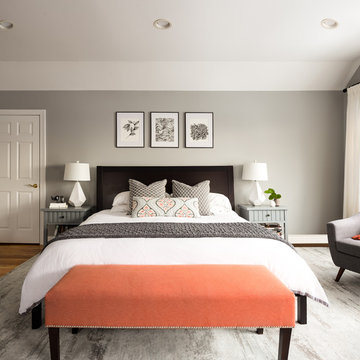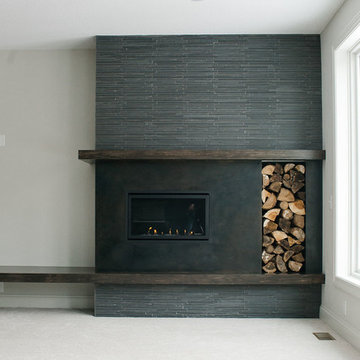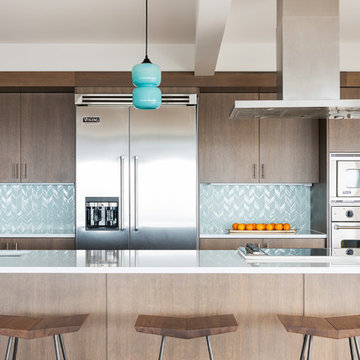Billeder og indretningsidéer

With using the walnut cabinets, we tried to keep the sizes as uniform as possible but there were some aspects the client wanted. One of those was the corner appliance garage. Hiding these necessary evils in a beautiful cabinet with easy accessibility was the perfect marriage.
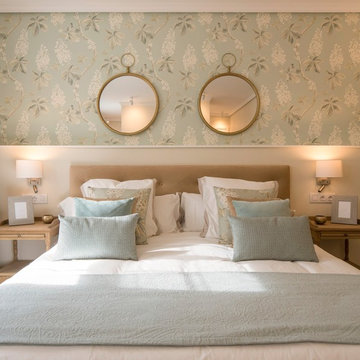
Proyecto de interiorismo, dirección y ejecución de obra: Sube Interiorismo www.subeinteriorismo.com
Fotografía Erlantz Biderbost

Built-in bar area with under counter beverage fridge, floating shelves and glass cabinets to store decorative items and glasses for entertaining.
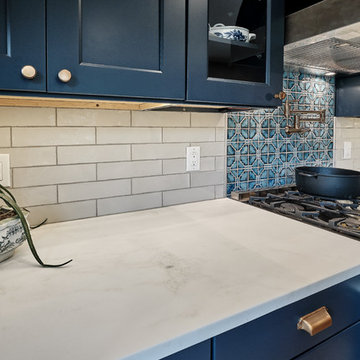
This kitchen in Fishtown, Philadelphia features Sherwin Williams rainstorm blue painted perimeter cabinets with Namib white quartzite countertop. An oak island with panda quartzite countertop includes apron front sink, trash pull out and open display cabinet. Brass hardware accents and black appliances are also featured throughout the kitchen.

Fire pit seating area with fountain and pathway to upper level landscape.
©Daniel Bosler Photography

A description of the homeowners and space from Linnzy, the Presidential Pools, Spas & Patio designer who worked on this project:
"The homeowners can be described as an active family of three boys. They tend to host family and friends and wanted a space that could fill their large backyard and yet be functional for the kids and adults. The contemporary straight lines of the pool match the interior of the house giving them a resort feel in the very own backyard! The large pergola is a perfect area to cool off in the shade while enjoying a large outdoor kitchen as well as an oversized fire pit for the cooler nights and roasting marshmallows. They wanted a wow factor as the pool is the main focal point from the living room, and the oversized wall and rain sheer did the trick!"

Master Bedroom with exposed roof trusses, shiplap walls, and carpet over hardwood flooring.
Photographer: Rob Karosis

Modern white kitchen with white slab cabinets, white oak floors, Western Window Systems, waterfall edge marble island.
Photo by Bart Edson

When we drove out to Mukilteo for our initial consultation, we immediately fell in love with this house. With its tall ceilings, eclectic mix of wood, glass and steel, and gorgeous view of the Puget Sound, we quickly nicknamed this project "The Mukilteo Gem". Our client, a cook and baker, did not like her existing kitchen. The main points of issue were short runs of available counter tops, lack of storage and shortage of light. So, we were called in to implement some big, bold ideas into a small footprint kitchen with big potential. We completely changed the layout of the room by creating a tall, built-in storage wall and a continuous u-shape counter top. Early in the project, we took inventory of every item our clients wanted to store in the kitchen and ensured that every spoon, gadget, or bowl would have a dedicated "home" in their new kitchen. The finishes were meticulously selected to ensure continuity throughout the house. We also played with the color scheme to achieve a bold yet natural feel.This kitchen is a prime example of how color can be used to both make a statement and project peace and balance simultaneously. While busy at work on our client's kitchen improvement, we also updated the entry and gave the homeowner a modern laundry room with triple the storage space they originally had.
End result: ecstatic clients and a very happy design team. That's what we call a big success!
John Granen.

This large kitchen was desperately needing a refresh. It was far to traditional for the homeowners taste. Additionally, there was no direct path to the dining room as you needed to enter through a butlers pantry. I opened up two doorways into the kitchen from the dining room, which allowed natural light to flow in. The former butlers pantry was then sealed up and became part of the formerly to small pantry. The homeowners now have a 13' long walk through pantry, accessible from both the new bar area and the kitchen.
Billeder og indretningsidéer
36





















