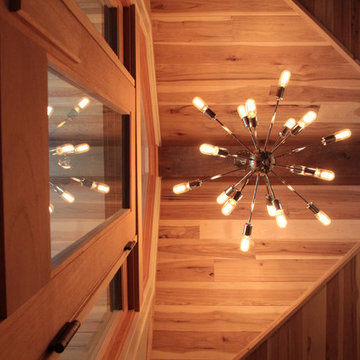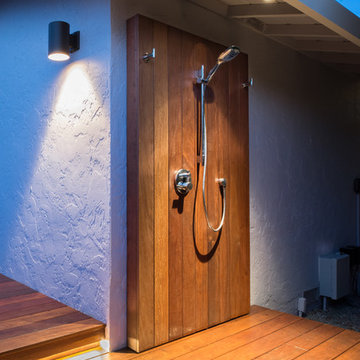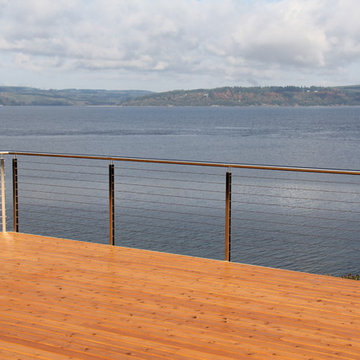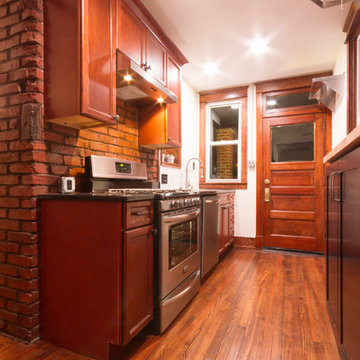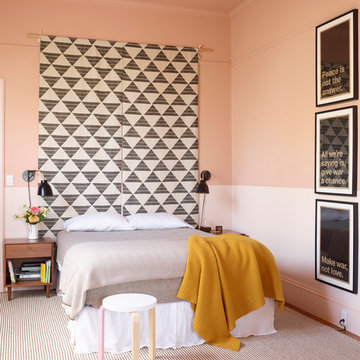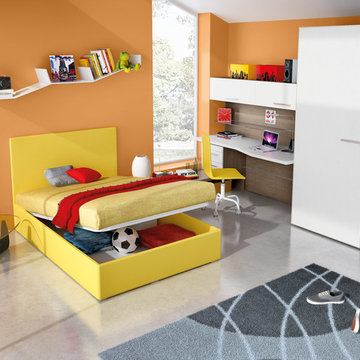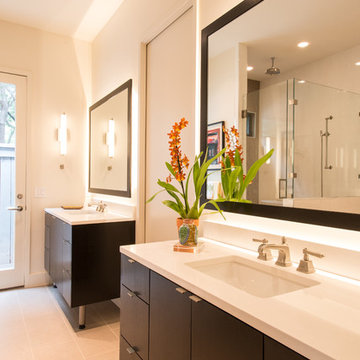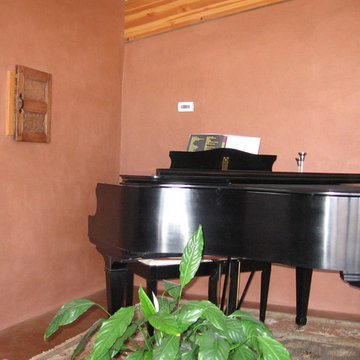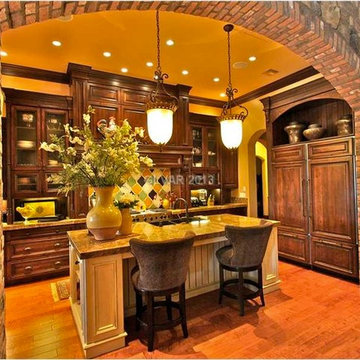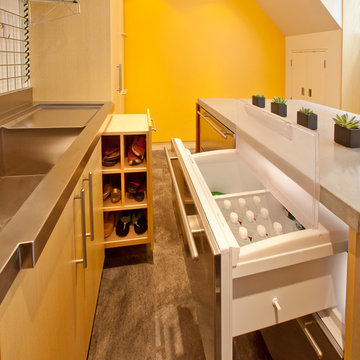Billeder og indretningsidéer

Jane removed the existing tub to make way for a large walk-in shower, complete with an eye-catching contemporary shower panel, contrasting natural bamboo and sleek stainless steel. The rectangular porcelain tile with a bamboo effect was installed vertically to add visual height, while paired with a stone and glass mosaic tile in a wrapped stripe for interest. The glass block window streams natural light through the door-less shower entrance, and can be seen from the bedroom.
To continue the functional clean lines, a large vanity with a travertine countertop and integrated double stone sinks was installed.
Photography - Grey Crawford

This maple butcher block pull out is a unique feature of this zebra wood coffee centre.
Redl Kitchens
156 Jessop Avenue
Saskatoon, SK S7N 1Y4
10341-124th Street
Edmonton, AB T5N 3W1
1733 McAra St
Regina, SK, S4N 6H5
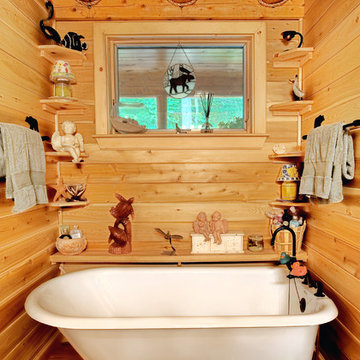
Home by: Katahdin Cedar Log Homes
Photos by: Brian Fitzgerald, Fitzgerald Photo
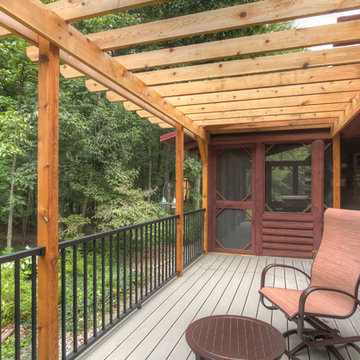
The owners of this lovely log cabin home requested an update to their existing unused and unsafe deck. Their vision was to create a "beer garden" atmosphere where they could sit and enjoy the natural views.
An old lumber deck and railings were removed and replaced with Trex composite decking and aluminum railing. A gorgeous cedar pergola brings a rustic yet refined feel to the deck.
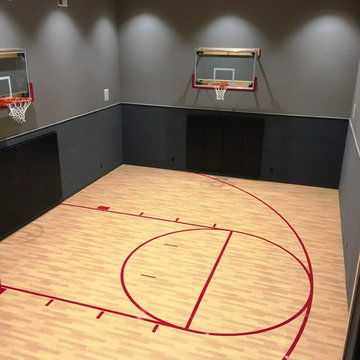
Indoor basketball court with 3 regulation basketball goals from http://www.garedsports.com/. LED lighting by Juno.

Exterior deck doubles the living space for my teeny tiny house! All the wood for the deck is reclaimed from fallen trees and siding from an old house. The french doors and kitchen window is also reclaimed. Photo: Chibi Moku
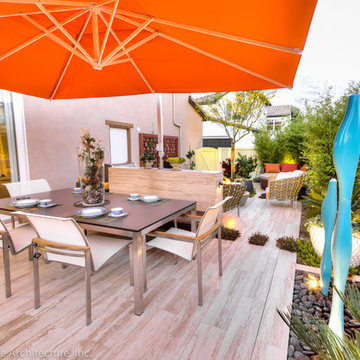
Photography by Studio H Landscape Architecture & COCO Gallery. Post processing by Isabella Li.
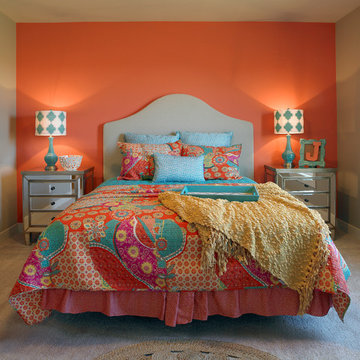
Jagoe Homes, Inc. Project: Windham Hill, Little Rock Craftsman Home. Location: Evansville, Indiana. Elevation: Craftsman-C2, Site Number: WH 174.
Billeder og indretningsidéer
104



















