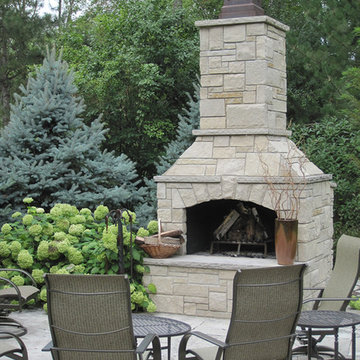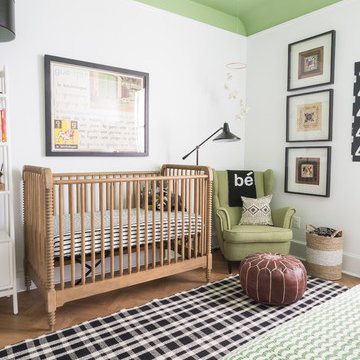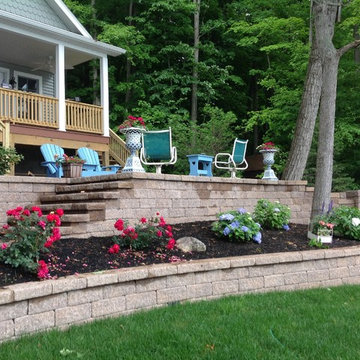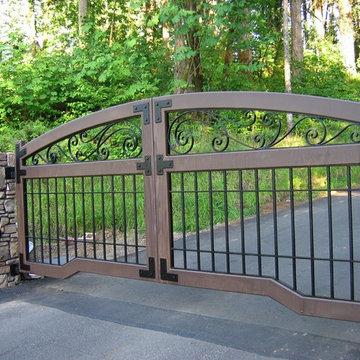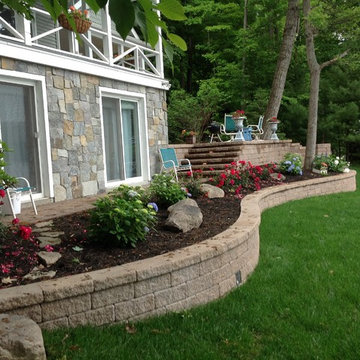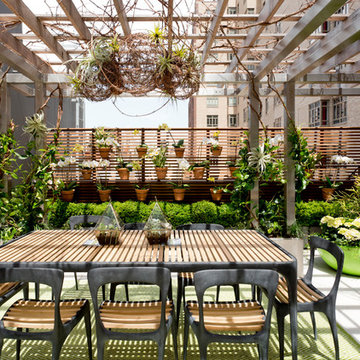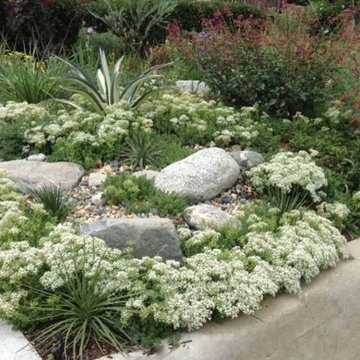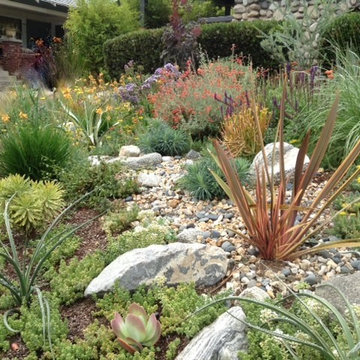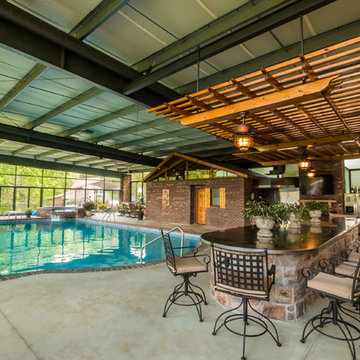Billeder og indretningsidéer
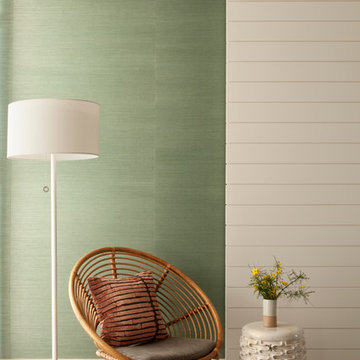
Built on Frank Sinatra’s estate, this custom home was designed to be a fun and relaxing weekend retreat for our clients who live full time in Orange County. As a second home and playing up the mid-century vibe ubiquitous in the desert, we departed from our clients’ more traditional style to create a modern and unique space with the feel of a boutique hotel. Classic mid-century materials were used for the architectural elements and hard surfaces of the home such as walnut flooring and cabinetry, terrazzo stone and straight set brick walls, while the furnishings are a more eclectic take on modern style. We paid homage to “Old Blue Eyes” by hanging a 6’ tall image of his mug shot in the entry.
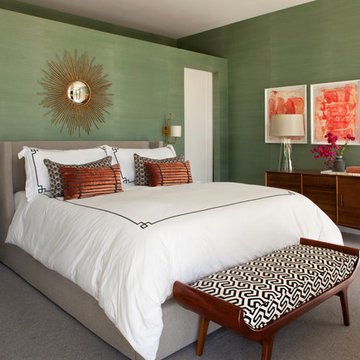
Built on Frank Sinatra’s estate, this custom home was designed to be a fun and relaxing weekend retreat for our clients who live full time in Orange County. As a second home and playing up the mid-century vibe ubiquitous in the desert, we departed from our clients’ more traditional style to create a modern and unique space with the feel of a boutique hotel. Classic mid-century materials were used for the architectural elements and hard surfaces of the home such as walnut flooring and cabinetry, terrazzo stone and straight set brick walls, while the furnishings are a more eclectic take on modern style. We paid homage to “Old Blue Eyes” by hanging a 6’ tall image of his mug shot in the entry.
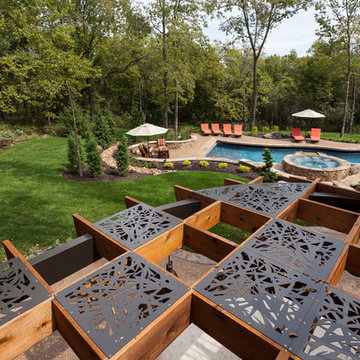
Several beautiful features make this jacuzzi spa and swimming pool inviting for family and guests. The spa cantilevers over the pool . There is a four foot infinity edge water feature pouring into the pool. A lazy river water feature made out of moss boulders also falls over the pool's edge adding a pleasant, natural running water sound to the surroundings. The pool deck is exposed aggregate. Seat bench walls and the exterior of the hot tub made of moss rock veneer and capped with flagstone. The coping was custom fabricated on site out of flagstone. Retaining walls were installed to border the softscape pictured. We also installed an outdoor kitchen and pergola next to the home.
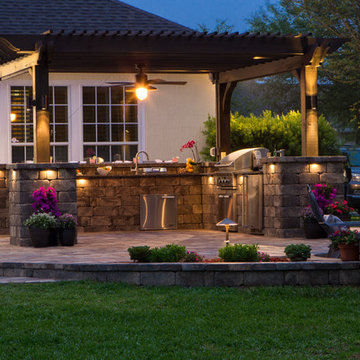
The Bracey Project has something for everyone. From a beautiful bar area, to top of the range outdoor kitchen appliances, to a beautiful fire pit with a view, this is the backyard that the neighbors want to get invited to.

Designer: Jan Kepler; Cabinetry: Plato Woodwork; Counter top: White Pearl Quartzite from Pacific Shore Stones; Counter top fabrication: Pyramid Marble, Santa Barbara; Backsplash Tile: Walker Zanger from C.W. Quinn; Photographs by Elliott Johnson
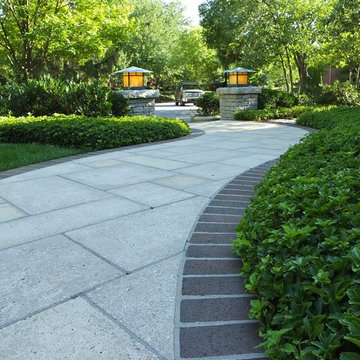
A year after doing the backyard, the owners asked us to do a front yard renovation. We created a new walkway to the front door, added a generous landing pad to the cup de sac, and matched the lantern posts used in the backyard entry.
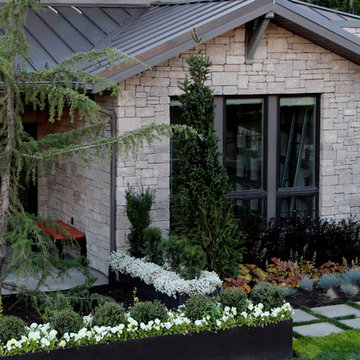
Designing flower beds that match the aesthetic of the home, while adding color and texture is a delicate balance. By adding ornamental grasses, narrow pines trees and a variety of white based flowers strike that balance beautifully.
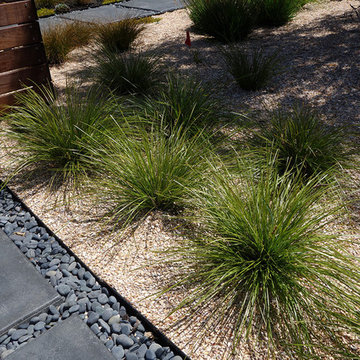
Plant focus: Lomandra longifolia 'Breeze'. SEE PHOTOS TAKEN AFTER 2 YEARS. This San Rafael front landscape has been dramatically updated with a welcoming concrete pathway entrance, and complimented by a variety of architectural plants, hardy succulents, textural grasses and a majestic, fruitless olive tree. The dramatic transformation is enhanced by a raised corten steel planter at the pathway entrance with gravel and succulents. Two horizontal ipe wood structures provide contemporary accents. New raised concrete planters alongside the new concrete driveway define the property and showcase more colorful succulents. A beautiful gray house paint color and ipe accents complete the remodel.
Drawings, Design and Photos © Eileen Kelly, Dig Your Garden Landscape Design

Whole House remodel consisted of stripping the house down to the studs inside & out; new siding & roof on outside and complete remodel inside (kitchen, dining, living, kids lounge, laundry/mudroom, master bedroom & bathroom, and 5 other bathrooms. Photo credit: Melissa Stewardson Photography
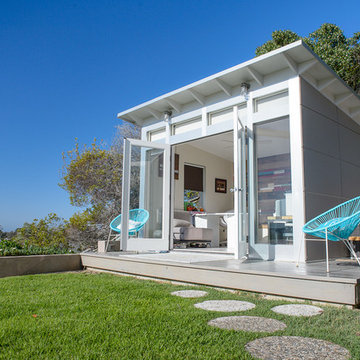
Let the outdoors in and the indoors out. A perfect illustration of how a detached Studio Shed space can integrate your indoor and outdoor living spaces.
Billeder og indretningsidéer
122



















