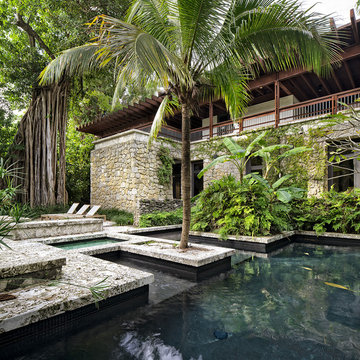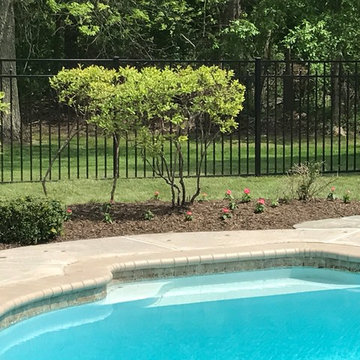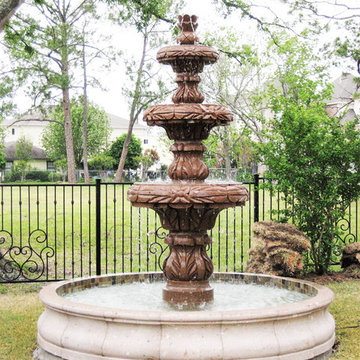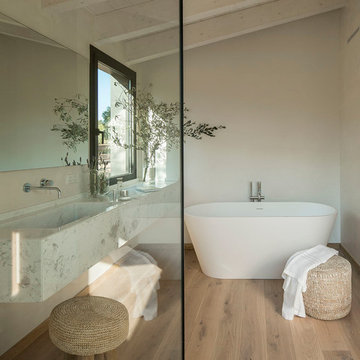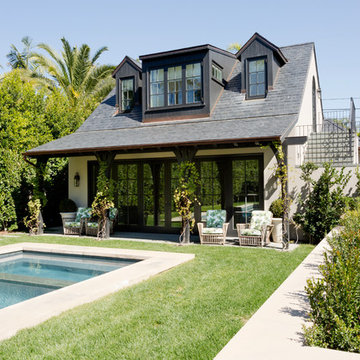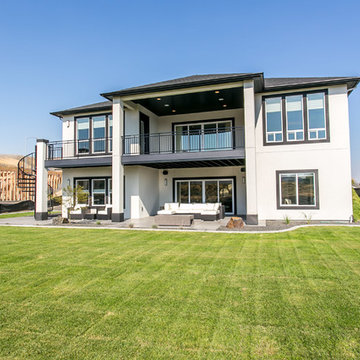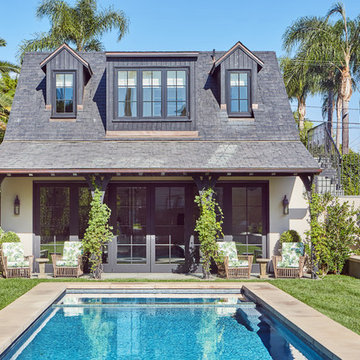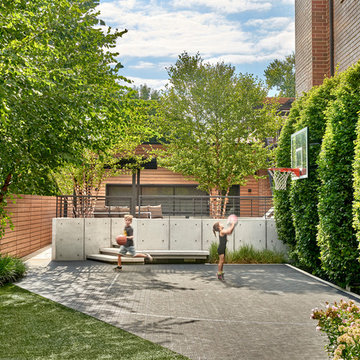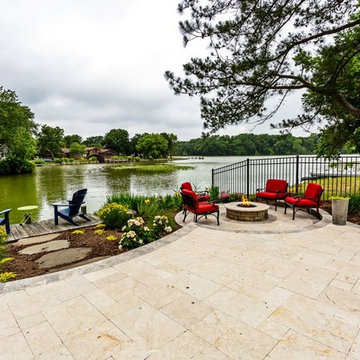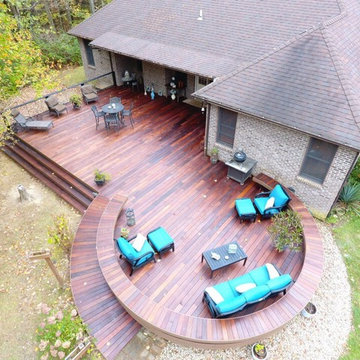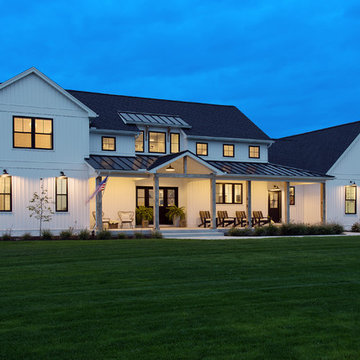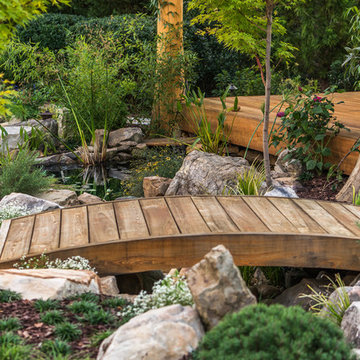Billeder og indretningsidéer
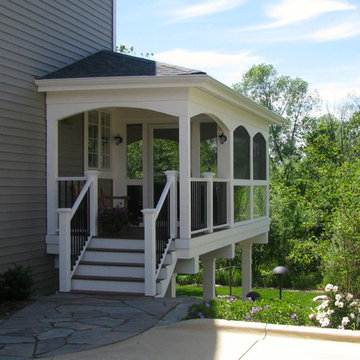
This porch and screened porch starts just off the driveway, wraps around the back of the house and connects to the kitchen. The wooden porch is combined with composite decking.
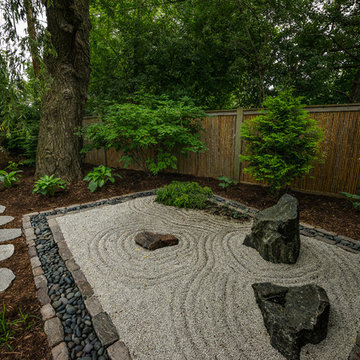
The raked garden has been a area for our client to dabble with various raking designs in the gravel.
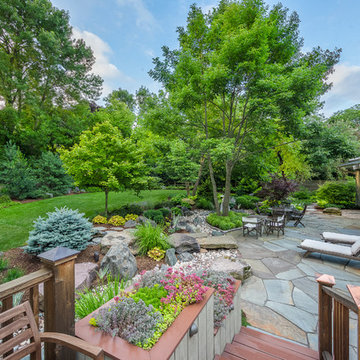
Sukiya Living - indoor outdoor living - is a huge part of a Japanese garden. Low windows stretch along much of the back of the house. The patio feels like a true extension of the interior space.
This photograph was taken on the upper deck near the hot
tub. A dry stream bed with a buried drain tile captures the water coming off both the patio and the back lawn and carries it to the north around the house.
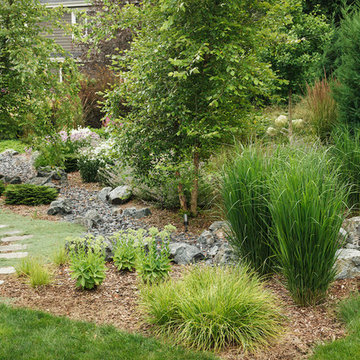
This is the view that greets you upon turning the corner to enter the backyard. Stepping stones in whooly thyme run alongside the beginning of the dry creek.
Westhauser Photography
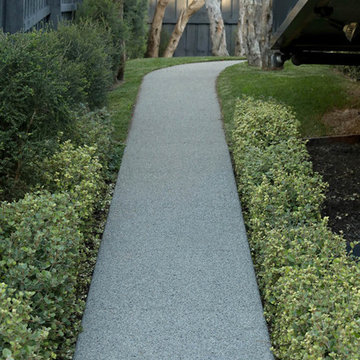
The Geostone driveway installed for this architecturally designed home was completed by Luke Ellis from L&R Coastline Concreting. The home owners wanted a Geostone product that wasn’t too bold so they chose our Platinum mix which ties in nicely with the stunning Ironbark timber facade.
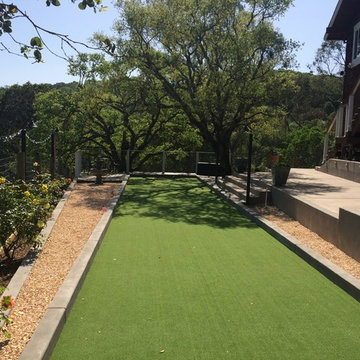
Award winning hillside renovation with concrete walls and informal 'bocce court'
Design constraints: Full sun and steep hillside
Planting design: This yard started as a blank hillside that had a steep slope. BKLD provided consultation and design work to develop the hillside with a series of terraced walls to create a bocce court. The bocce court was done in an informal fashion with artificial turf so the client could entertain with the space and have the 'look' of green. This turned out to be a great low maintenance and drought tolerant way to add useable space as well as a softer view from the upper deck. Existing Oaks were all kept and designed around carefully with composite decking. The Oaks make for some great shadow play and is quite the dynamic space as the sun angles move thru out the day.
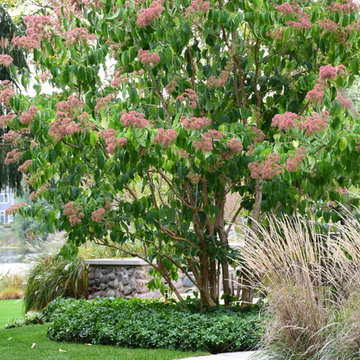
Hear what our clients, Karen & Robert, have to say about their project by clicking on the Facebook link and then the Videos tab.
Billeder og indretningsidéer
94



















