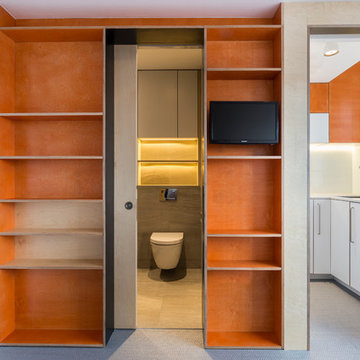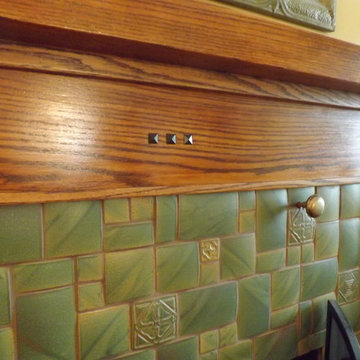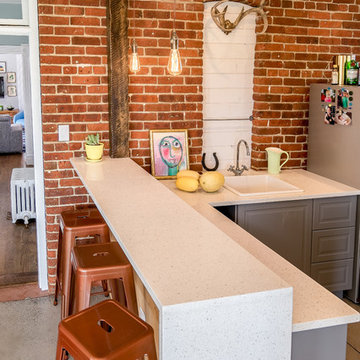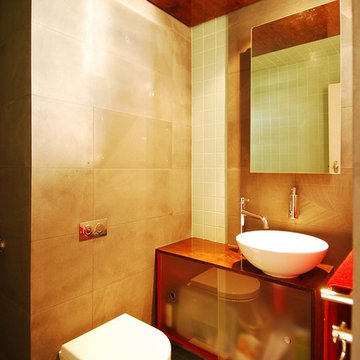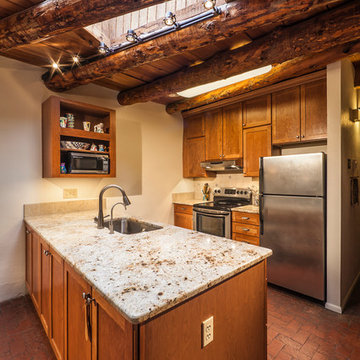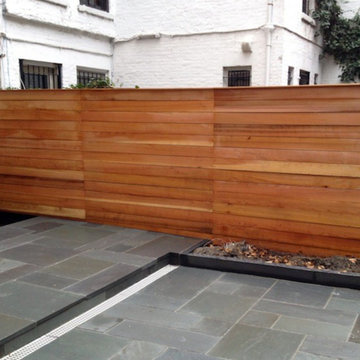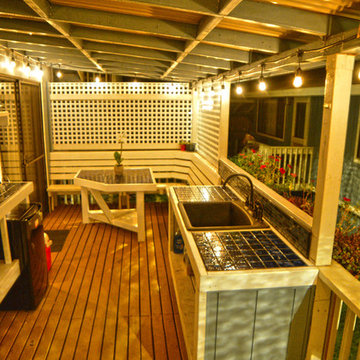Billeder og indretningsidéer

Powder room with preppy green high gloss paint, pedestal sink and brass fixtures. Flooring is marble basketweave tile.
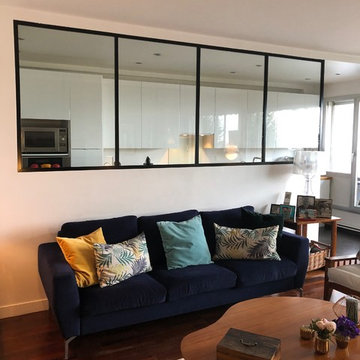
Réaménagement d'un salon et d'une cuisine
Conception du projet avec création d'une ouverture entre le salon et la cuisine
Conception de la cuisine
Aménagement du salon
Choix du mobilier
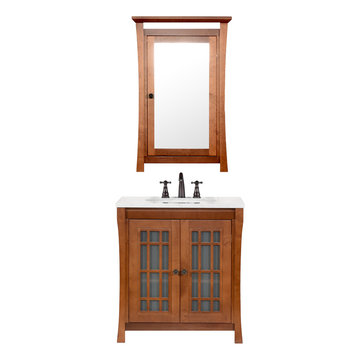
Description
Shoji 30" vanity set is both stylish and functional in a warm Cinnamon finish. Constructed of solid wood, and furniture grade plywood construction with real wood veneer. Finished with non-toxic, Eco-friendly polyurethane for maximum protection. Stylish frosted glass doors and two bottom drawers, along with a matching medicine cabinet provide ample amounts of storage. Finished with a Carrera White Marble and a white undermount bowl for optimum countertop space.
Features
- Solid wood transitional vanity
- Carrara white marble top
- Frosted glass door with soft close hinges
- Adjustable shelf
Additional Information
- Weight: 203 lb(s)
- Overall Dimensions: 31" W x 22" D x 31-1/4" H
- Design: Transitional
- Installation Type: Freestanding
- Array: Cinnamon
- Vanity Main Material: Wood
- Top/Splash Finish: White
- Top/Splash Material: Marble
- Number of Doors: 2
- Number of Concealed Shelves: 1
- Number of Drawers: 0
- Hardware Finish: Antique Brass
- Assembly Required: No
- Mirror Included: Yes
- Sink Included: Yes
- Number of Sinks: Single
About Maykke
Maykke brings high quality and stylish home furnishings direct from our partner factories around the world to your home. It is our goal to make great products accessible and affordable to everyone. We work tirelessly to ensure that every product offered on our store has been manufactured to meet our high standards and yours. We save you time and hassle so you can relax while we do the heavy lifting for you.
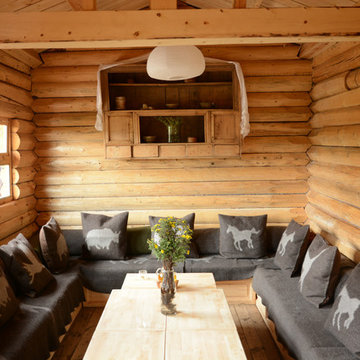
Blake Civiello Architecture makes regular visits to consult camp operators on green building methods, space planning, and cold weather insulation among other architecture-related questions. Photos by Norden Camp www.NordenTravel.com
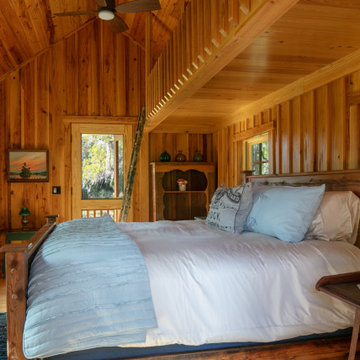
River Cottage- Enlarged version of classic Florida Cracker four square design
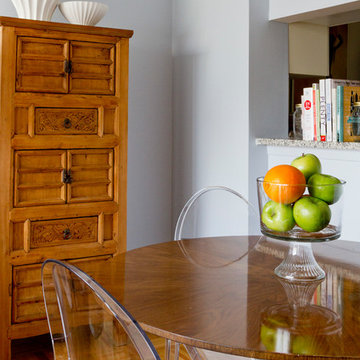
The Asian inspired highboy was originally located next to the front door in a very small dark entryway. After clearing it of clutter, it was moved to the dining area of the living room. It now is excellent & accessible storage for entertaining. The soft pale blue paint enhances the detail of the wood carvings on the drawer fronts.
photo: Rikki Snyder
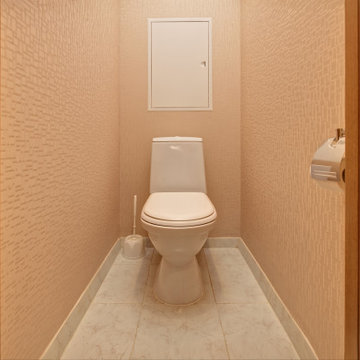
В туалетной комнате пол выложили такой мраморной плиткой. Установили инсталляцию унитаза, трубы спрятали в стену за сантехническим люком.
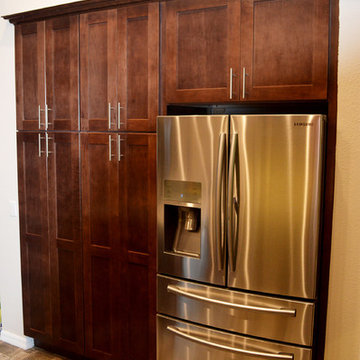
Our plan with this Lutz kitchen remodel; rip out the old natural colored cabinets, formica tops, and plumbing fixtures. Then replace them with new stained maple cabinets, granite countertops, and stainless steel plumbing fixtures. The cabinets are Merillat, Tolani door, in maple wood with a pecan stain.
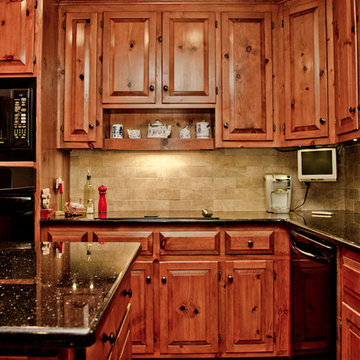
Original kitchen cabinets were refreshed and updated with bronze finish hardware along with black granite counter tops with flecks of gold.
Art Louis Photography

In collaboration with architect Joan Heaton, we came up with this design for an English styled pub for the basement of a Vermont ski chalet. It involved quite a bit of curved woodworking as well as many hand carved details. It is made of Honduran Mahogany with an oil rubbed finish. The combination of these elements give it a bold yet delicate impression. The contractor for this project was Brothers Construction, Waitsfield, Vermont. The architect was Joan Heaton Architecture, Bristol, Vermont, and the photographs are by Susan Teare of Essex Junction, Vermont
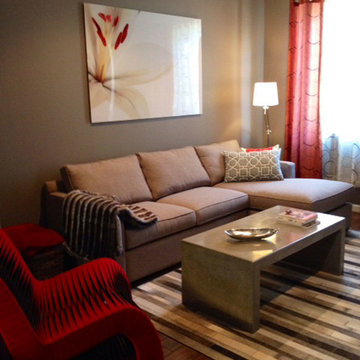
The red chair to the left is a rocker and is made out of seat belts that have been dyed. The coffee table is concrete and can be used as additional seating and it is kid proof — no hammers however.
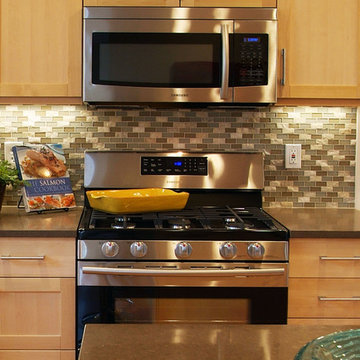
Budget minded appliances, tile and cabinets don't have to look it!
Design/Photo: Carol Gillum, CKD
Billeder og indretningsidéer
6




















