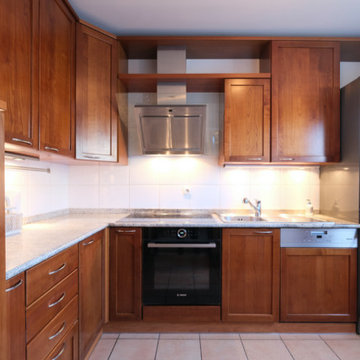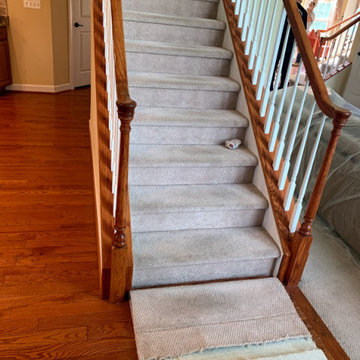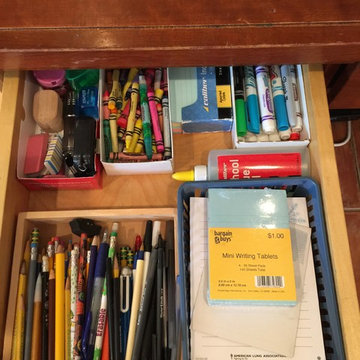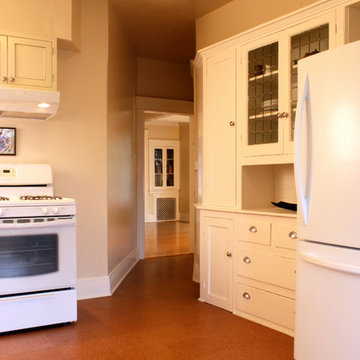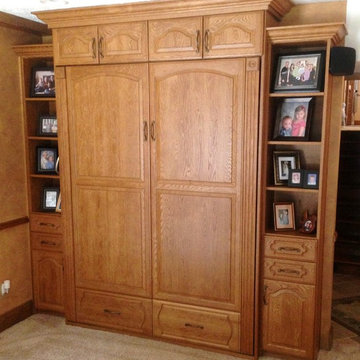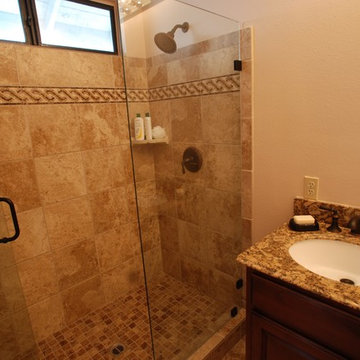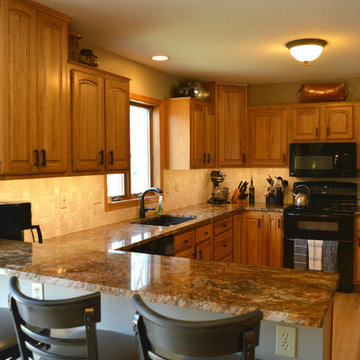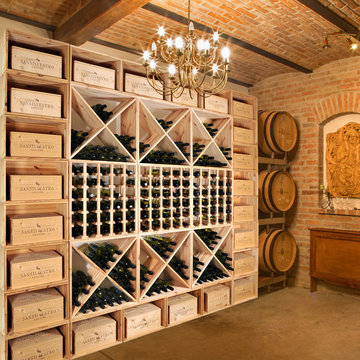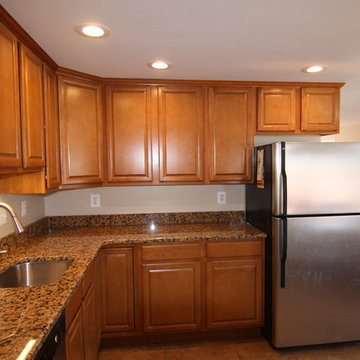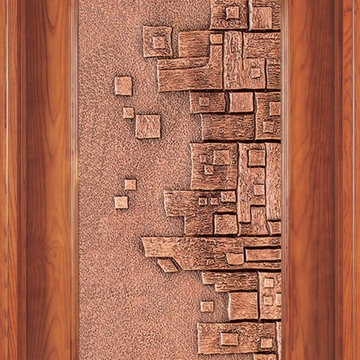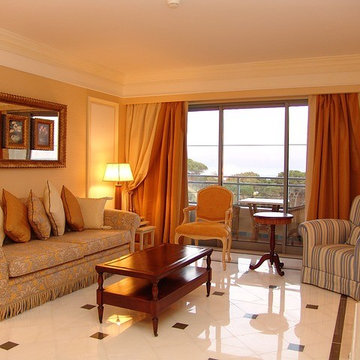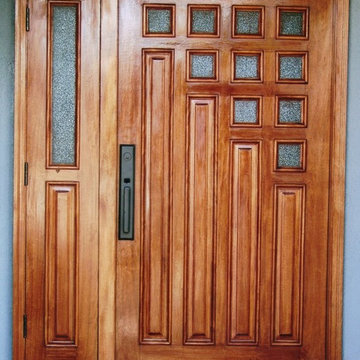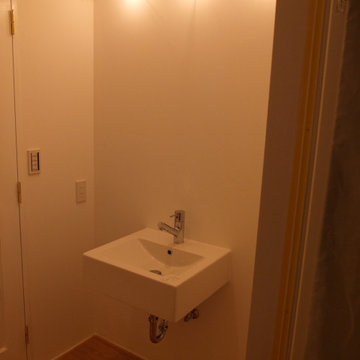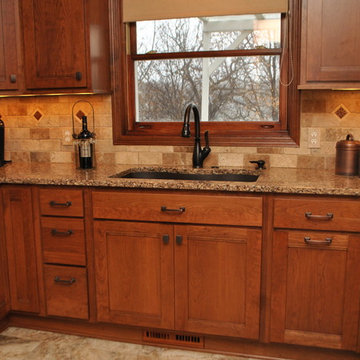Billeder og indretningsidéer
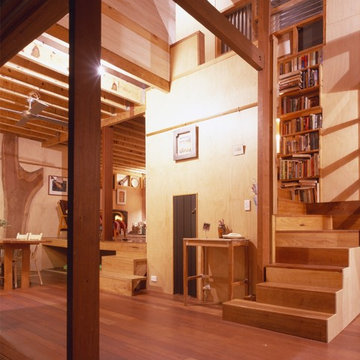
The angled roof matches the topography behind the sliver of land on which the house sits. Views through he house from the water linked the house to the ridge behind. Post a beam details were easy for unskilled workers to make. Timber panels in the windows above the stair open for air. Corrugated plastic takes the place of glass to save cash. Brett Boardman
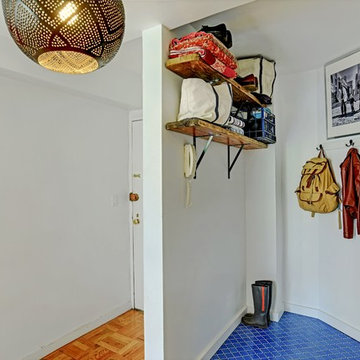
Previously closed storage, this front closet was opened up and converted into a minimalist mudroom with mosaic tile floors, white walls, reclaimed scaffolding as shelves, and simple coat hooks.
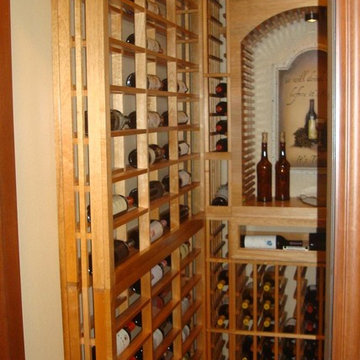
The custom wine racks California to the left are horizontal, label forward displays. Not only do they showcase many of your favorite labels, at 6" deep, but this style of storage is also ideal for small wine cellars.
On this photo, you can see that the left wall consists of label-forward display wine racks for, which are 6" deep. There are storage slots for 750ml and magnum bottles.
Request a wine cellar design for FREE: https://www.winecellarsbycoastal.com/free-3d-drawing.aspx
Wine Cellars by Coastal
8 Waltham Rd.
Ladera Ranch, CA 92694
+1 (949) 200-8134
contactus@coastalcustomwinecellars.com
Follow us on Twitter: https://twitter.com/#!/WineCellarsByC

Très belle réalisation d'une Tiny House sur Lacanau, fait par l’entreprise Ideal Tiny.
A la demande du client, le logement a été aménagé avec plusieurs filets LoftNets afin de rentabiliser l’espace, sécuriser l’étage et créer un espace de relaxation suspendu permettant de converser un maximum de luminosité dans la pièce.
Références : Deux filets d'habitation noirs en mailles tressées 15 mm pour la mezzanine et le garde-corps à l’étage et un filet d'habitation beige en mailles tressées 45 mm pour la terrasse extérieure.
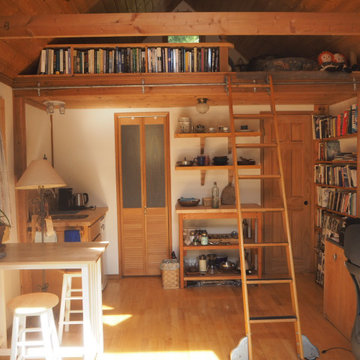
We converted the original 1920's 240 SF garage into a Poetry/Writing Studio by removing the flat roof, and adding a cathedral-ceiling gable roof, with a loft sleeping space reached by library ladder. The kitchenette is minimal--sink, under-counter refrigerator and hot plate. Behind the frosted glass folding door on the left, the toilet, on the right, a shower.
Billeder og indretningsidéer
10



















