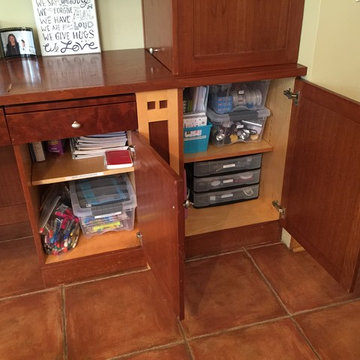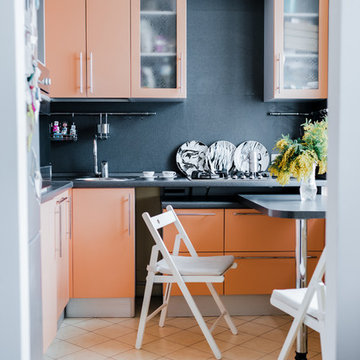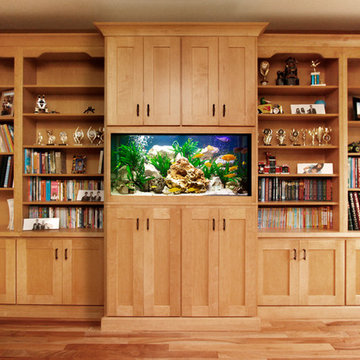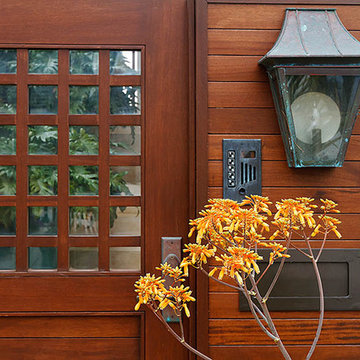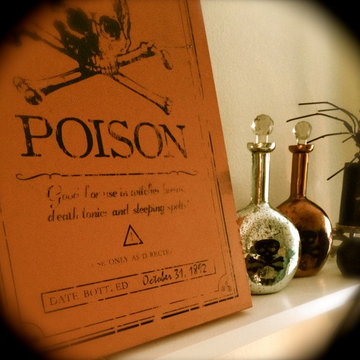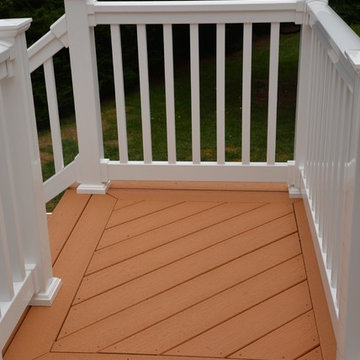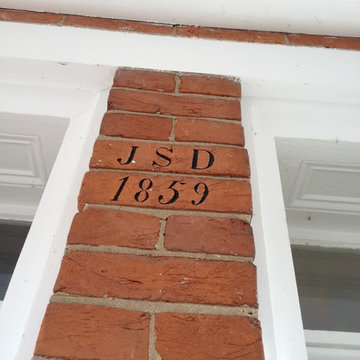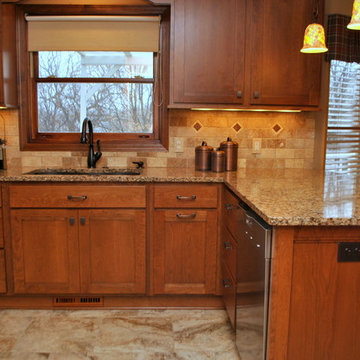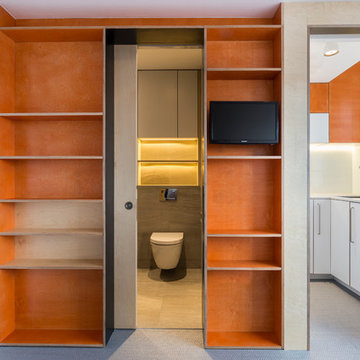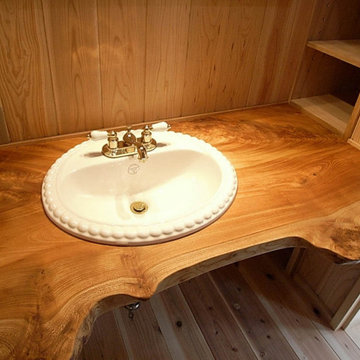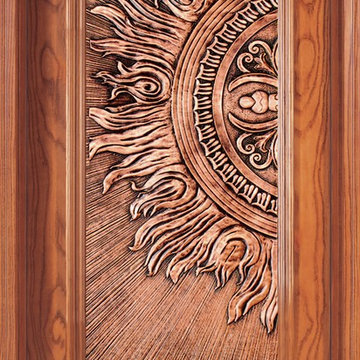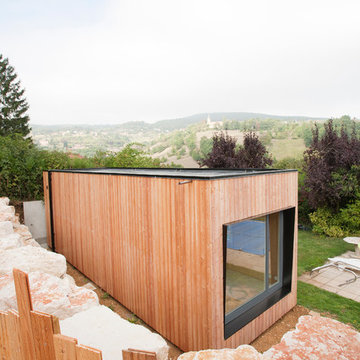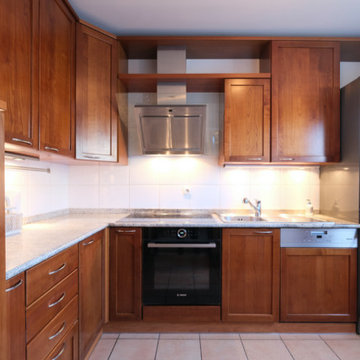Billeder og indretningsidéer

We converted the original 1920's 240 SF garage into a Poetry/Writing Studio by removing the flat roof, and adding a cathedral-ceiling gable roof, with a loft sleeping space reached by library ladder. The kitchenette is minimal--sink, under-counter refrigerator and hot plate. Behind the frosted glass folding door on the left, the toilet, on the right, a shower.
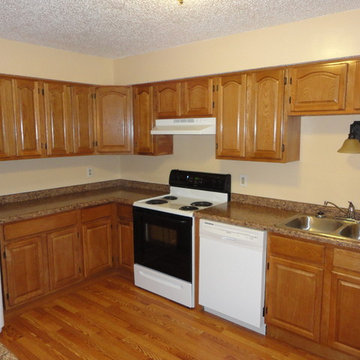
Apartment remodel using our traditional oak kitchen cabinets. Great, clean look for new tenants.
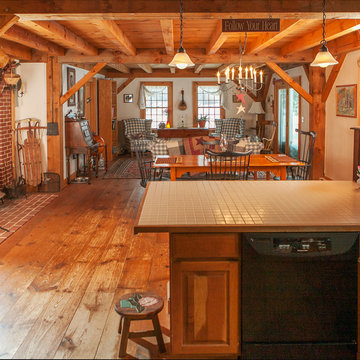
View from the open concept kitchen of most of the rest of the house. Through the dining room, past the giant exposed brick cooking hearth and wood stove, all the way back to the country style living room. The follow Your Heart sign, is sort of a motto of mine so when I found it in a free box on the side of the road, I knew it was for my home. Photographed by Paul S. Robinson designed by Cafe Primrose
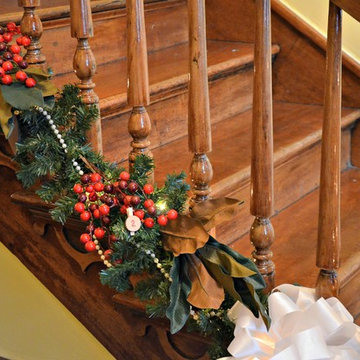
Decorations were placed at the bottom of the banister instead of on top of the banister. Pine, magnolia and cranberries were the main theme. Brenda Corder
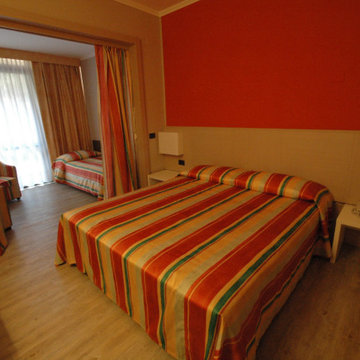
progetto di ammodernamento totale delle camere da letto e suite, del Park Hotel I Lecci;
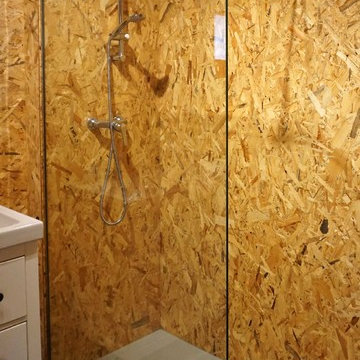
Arquitecto: Josep Maria Pujol, Fotografo: Elisenda Riba, Dirección Obra: Riba Massanell, S.L., Construcción: Riba Massanell, S.L.
Billeder og indretningsidéer
9



















