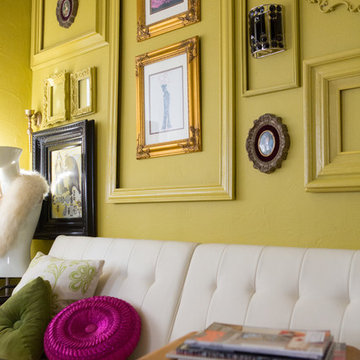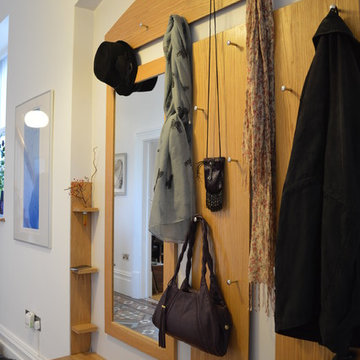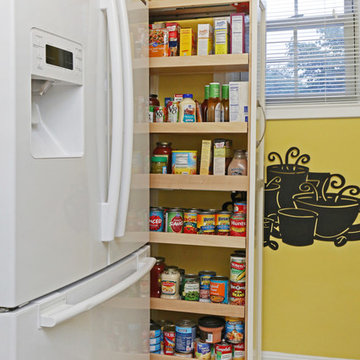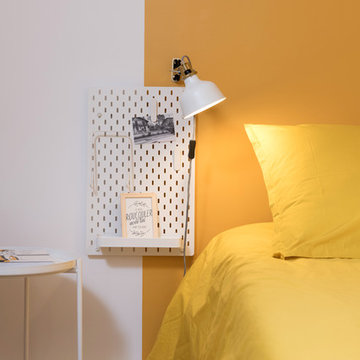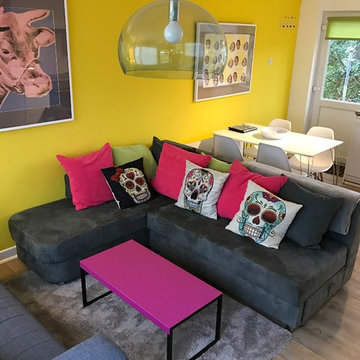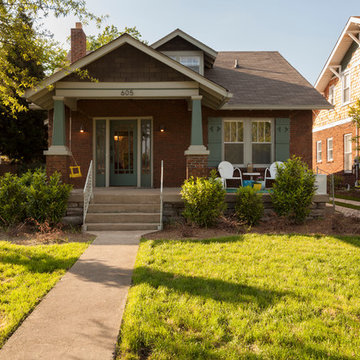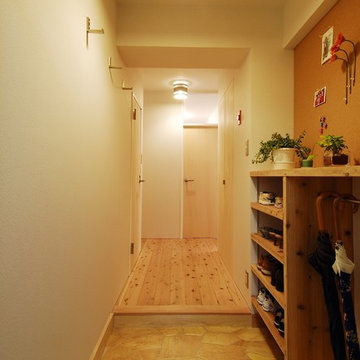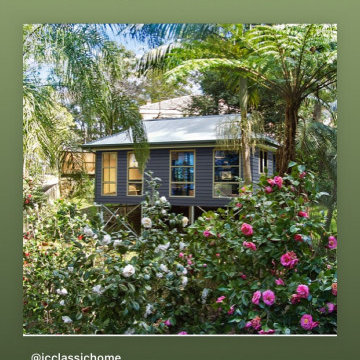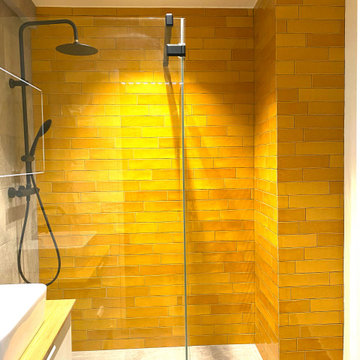Billeder og indretningsidéer
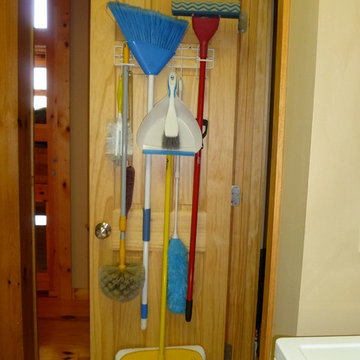
Keeping cleaning items organized and easy to access is solved by a simple utility rack on the inside of the laundry room storage closet. Don't overlook your vertical space when organizing.
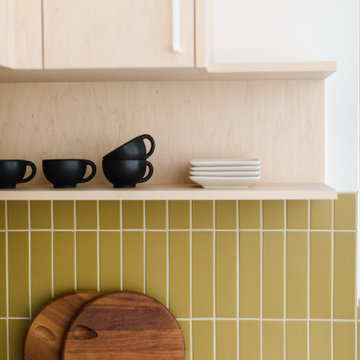
Fireclay's handmade tiles are perfect for visually maximizing smaller spaces. For these condo dwellers, mustard yellow kitchen tiles along the backsplash infuse the space with warmth and charm.
Tile Shown: 2x8 Tile in Mustard Seed
DESIGN
Taylor + Taylor Co
PHOTOS
Tiffany J. Photography
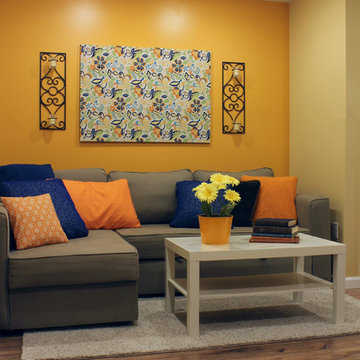
This entryway and living area are part of an adventuresome project my wife and I embarked upon to create a complete apartment in the basement of our townhouse. We designed a floor plan that creatively and efficiently used all of the 385-square-foot-space, without sacrificing beauty, comfort or function – and all without breaking the bank! To maximize our budget, we did the work ourselves and added everything from thrift store finds to DIY wall art to bring it all together.
Our normal décor tends towards earth tones and old-world styles. In this project we had the chance to branch out and play with a new style and color palette. We chose orange for the living area’s accent wall and paired this with royal blue to create a look that is warm, bright, and bold.

This combination laundry/powder room smartly makes the most of a small space by stacking the washer and dryer and utilizing the leftover space with a tall linen cabinet.
The countertop shape was a compromise between floor/traffic area and additional counter space, which let both areas work as needed.
This home is located in a very small co-op apartment.
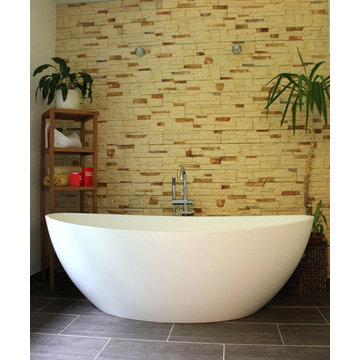
Factory Direct Pricing. Please Call 415-644-5888 to visit our Showroom or to get for more info. Please visit our website at www.badeloft.com. Our showroom is located at 2829 Bridgeway Sausalito, CA 94965. Photos Owned by Badeloft USA LLC.
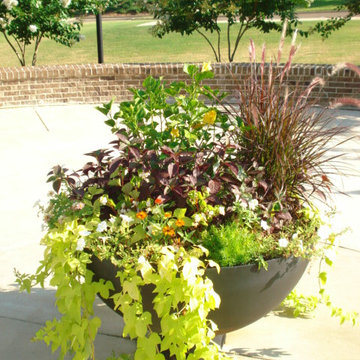
Annual color design for a planter planted with tropical style annuals.
Photo: MRC Landscape Architecture, 2009.
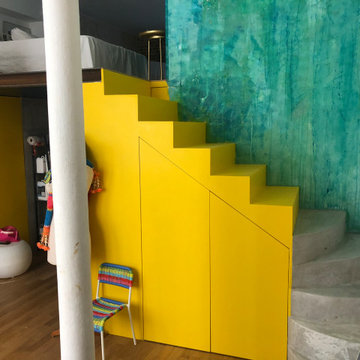
Réalisation d'un escalier sur mesure bi matières dans un atelier, bois et béton. Le contraste des couleurs et des lignes. Placard invisible sous l'escalier, a la fois structurel et fonctionnel pour une optimisation de l'espace, challenge tant répandu à Paris! Une peinture décorative murale, en attendant que la jungle intérieure poussent...
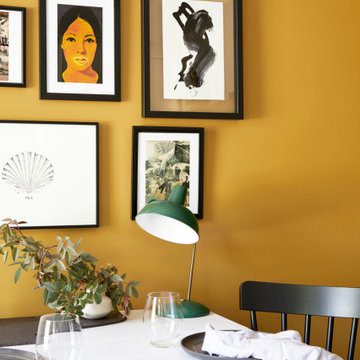
This drop leaf dining table couples as a console table (see next image) to optimise space in this bijou London flat. Playful India yellow provides the perfect backdrop for the gallery wall that we curated to add personality to this space.
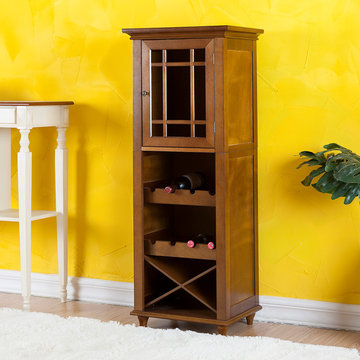
The versatile Peoria Wine Cabinet from Elegant Home Fashions provides an all-in-one wine service. It has a work surface with drop leaves on both sides, a storage drawer for tools and towels, under mount glides for stemware and two layers of bottom storage racks that glide for easy access and storage of wine bottles. Tempered glass door prevent dust from collecting. Beautiful mahogany finish on wood veneer with antique brass knobs gives an antique look. Sold separately are Four Wine Cabinet Casters (ELG 713). Heavy duty casters offer convenience to move the cabinet around. Dimensions if both leaves are dropped: 20.75"W x 15.75"D x 35.38"H. Dimensions if both leaves are extended: 32.75"W x 15.75"D x 35.38"H.
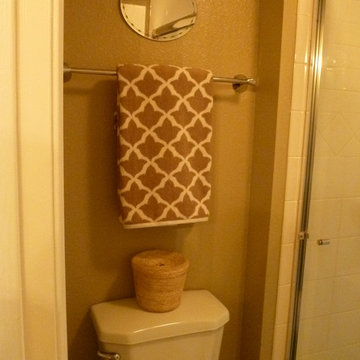
The small shower room had enough room to add a little bit of shine. The awesome basket on the toilet conceals an extra roll of paper.
Billeder og indretningsidéer
4



















