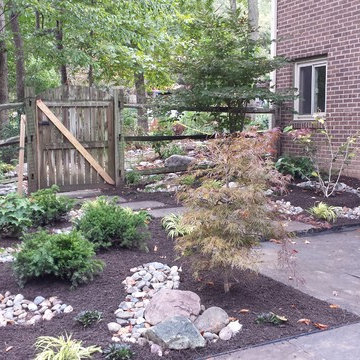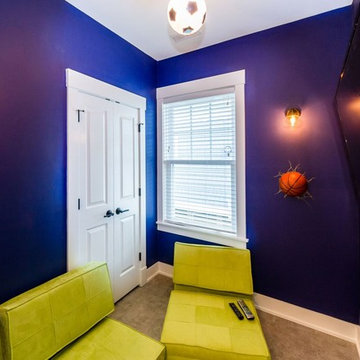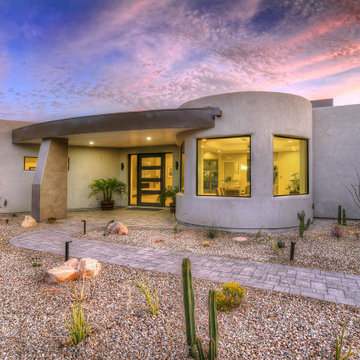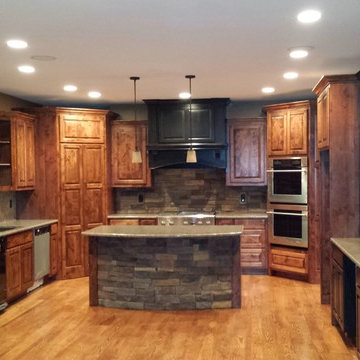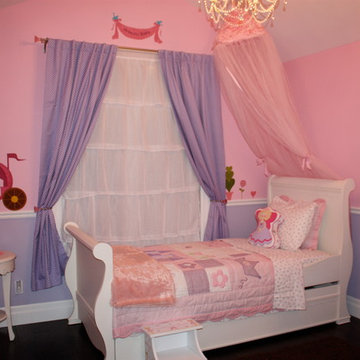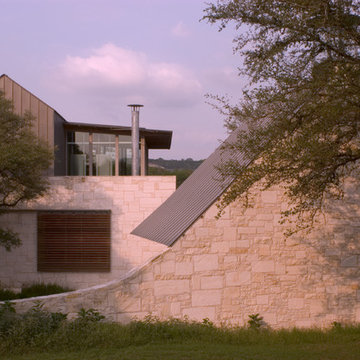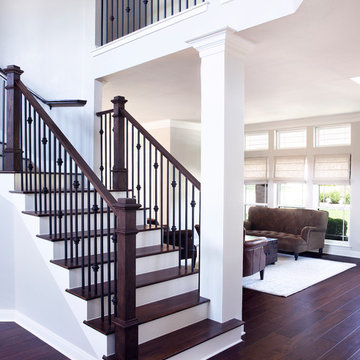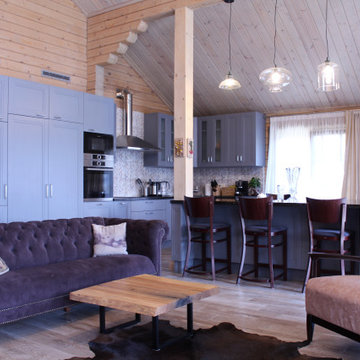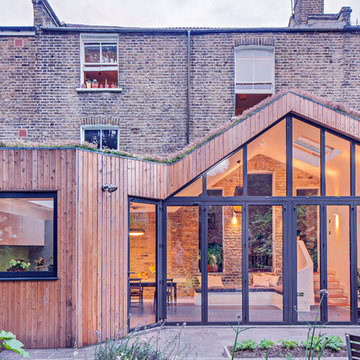Billeder og indretningsidéer
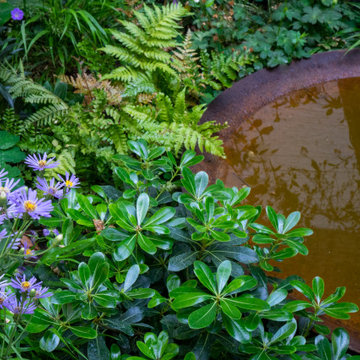
An inner city oasis with enchanting planting using a tapestry of textures, shades of green and architectural forms to evoke the tropics of Australia. Ferns, asters and a pittosporum grow close to a corten steel water feature.
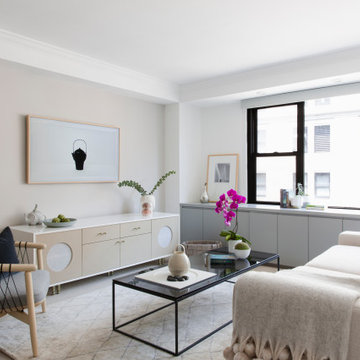
Open Living Room/Dining Room in pale neutrals, accented with black, clean modern lines.
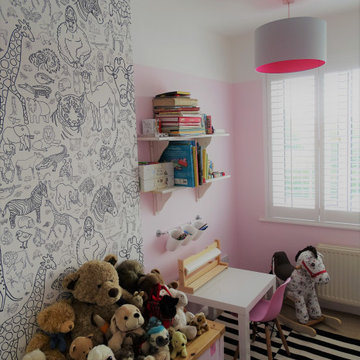
little girls bedroom mixing black and white with soft pinks. Toy storage and an art area were a pre-requisite to the design.
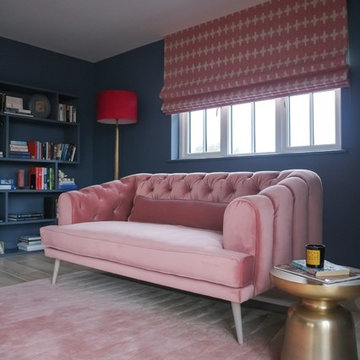
Pink velvet sofa in the living room of a Cambridgeshire new-build country house. A colourful, inviting yet stylish design by Andrew Jonathan Design.
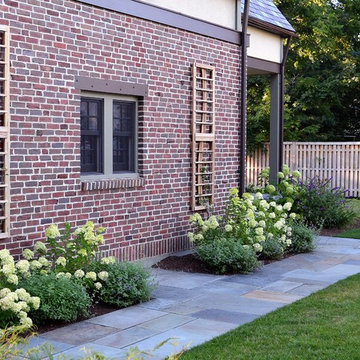
Red cedar trellis with hydrangea and climbing clematis. ©2015 Brian Hill
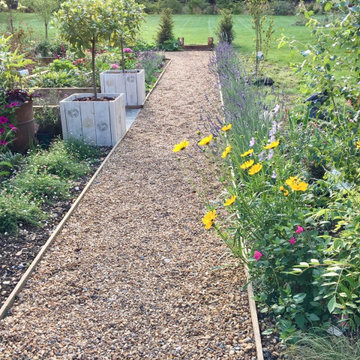
A gravel path providing access from the driveway to the kitchen, edged with dwarf lavender,. The herbaceous perrenials include: scabious, coreopsis, salvia and erigeron karbinskianus plants.
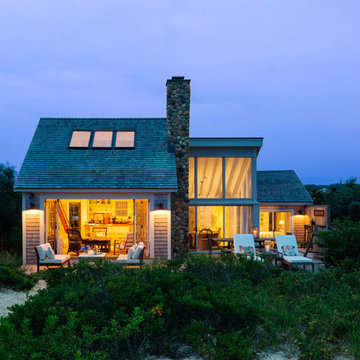
This quaint beach cottage is nestled on the coastal shores of Martha's Vineyard.
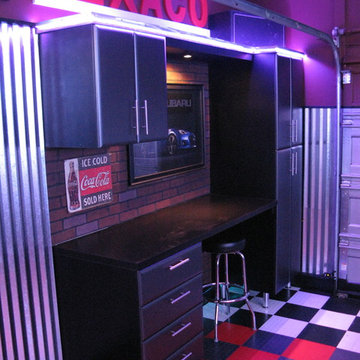
This is a route 66 theme garage / Man Cave located in Sylvania, Ohio. The space is about 600 square feet, standard two / half car garage, used for parking and entertaining. More people are utilizing the garage as a flex space. For most of us it's the largest room in the house. This space was created using galvanized metal roofing material, brick paneling, neon signs, retro signs, garage cabinets, wall murals, pvc flooring and some custom work for the bar.
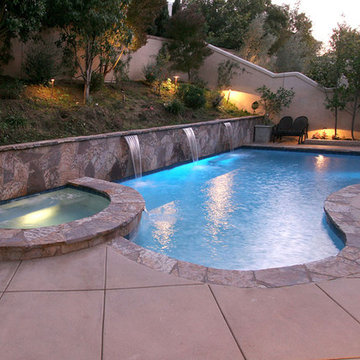
Swan Pools | Earth and Water
Enhance your yard without disrupting its natural essence. This Newport Beach landscape combined with Three Rivers Stone blends modern architecture with a back woods feel – creating a subtle oasis for ultimate relaxation. The sloping terrain is accented with remote lighting, tying together the digitally-lighted pool and spa. And staying true to the natural theme, The Casa Loma concrete deck has been beautifully colored and sandblasted. Don’t pay for a quiet getaway – create one in your own backyard!
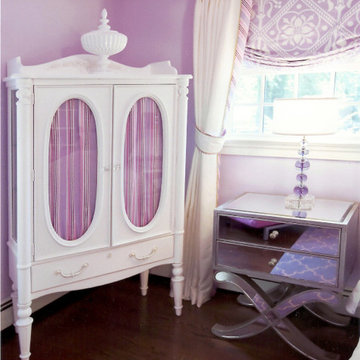
Armoire by Young America
Night Stand by Bethel
Panel and shade fabrics by Quadrille
Design by Paula Caponetti
11 Williamsburg South
Colts Neck, NJ 07722
Photo Credit: Joan Panboukes
www.paulacaponettidesigns.com
Billeder og indretningsidéer
7



















