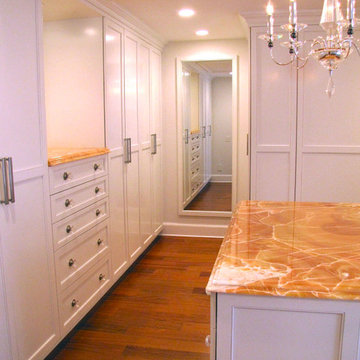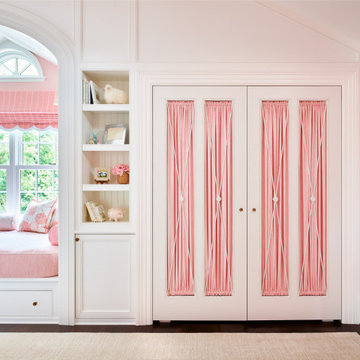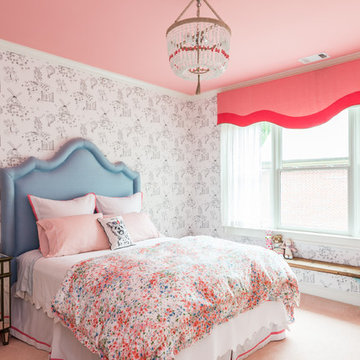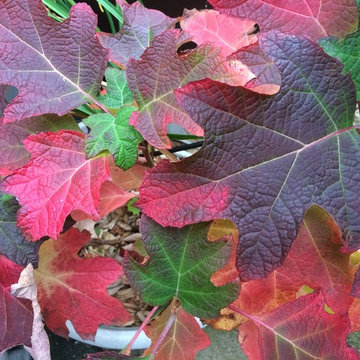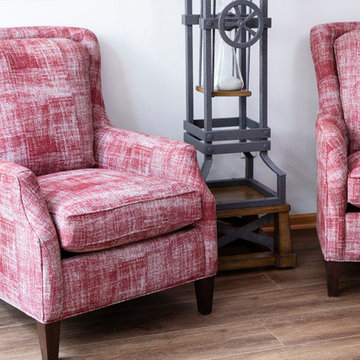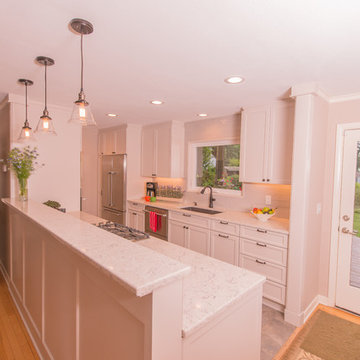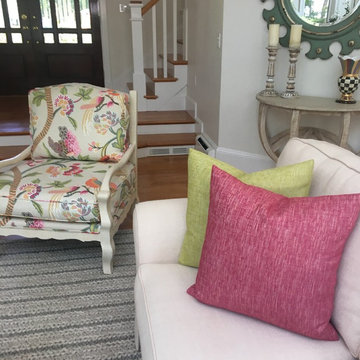Billeder og indretningsidéer
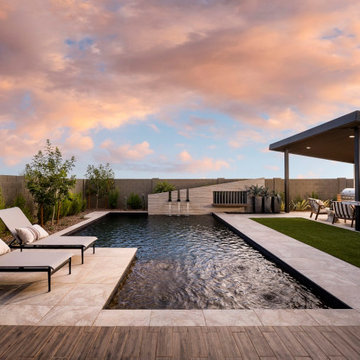
We provide award-winning pool, spa, landscape design, and construction services. Contact us here: https://creativeenvironments.com/contact-us/
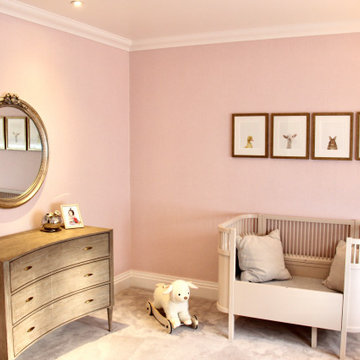
Pastel pinks and natural woods were used to create a timeless space that will grow with the clients daughter
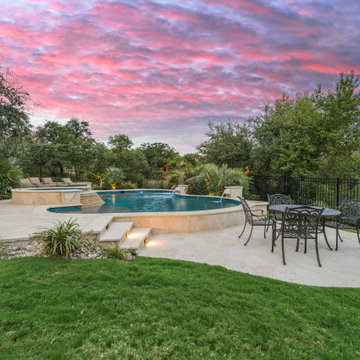
Hill Country living embodies beautiful scenery and amazing sunsets. This custom freeform pool features a spa with a gorgeous chopped stone spillway, a scupper water feature, lush planter beds and landscaping. This is the perfect retreat for fun, relaxation and evenings with breathtaking sunsets.
Combining leuders and a lighter flagstone for the decking helps to marry the style of the home to outdoor space.
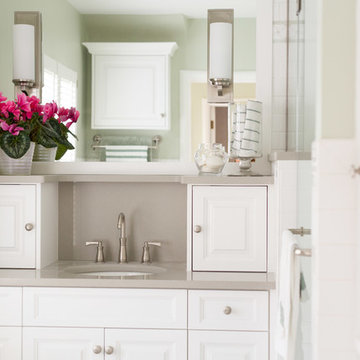
Project by Wiles Design Group. Their Cedar Rapids-based design studio serves the entire Midwest, including Iowa City, Dubuque, Davenport, and Waterloo, as well as North Missouri and St. Louis.
For more about Wiles Design Group, see here: https://wilesdesigngroup.com/
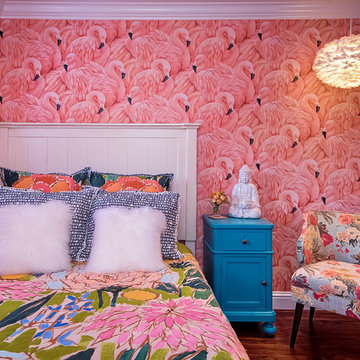
Jim Pelar
Photographer / Partner
949-973-8429 cell/text
949-945-2045 office
Jim@Linova.Photography
www.Linova.Photography
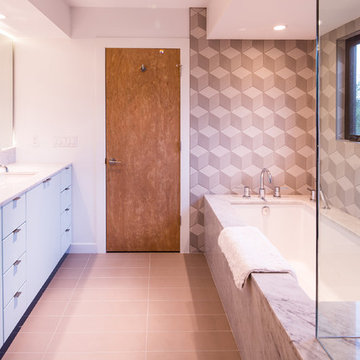
The former 4th bedroom of this small 2-story home is now the Master Bath, with wall tiles from Austin-based Architerra and floor tiles from Landers Premiere Flooring. The Carrera marble tub skirt forms the seat in the glass shower, while 2 new windows keep the space well-lit and bright.
[Photo by scottwade.com]

Modern entry design JL Interiors is a LA-based creative/diverse firm that specializes in residential interiors. JL Interiors empowers homeowners to design their dream home that they can be proud of! The design isn’t just about making things beautiful; it’s also about making things work beautifully. Contact us for a free consultation Hello@JLinteriors.design _ 310.390.6849_ www.JLinteriors.design
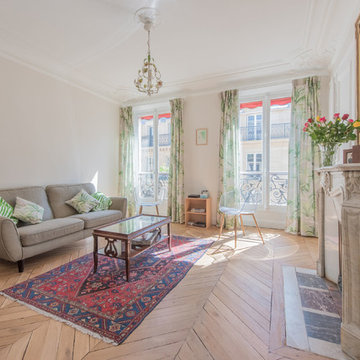
Dans ce beau salon parisien, nous avons restauré le parquet existant en pose chevron, repris l'ensemble de l'électricité et des peintures après enduit.

Kitchen refurbishment, ground floor WC and new rear crittall style glazing opening up onto rear garden.
Photos by Malcolm Menzies / 82mm
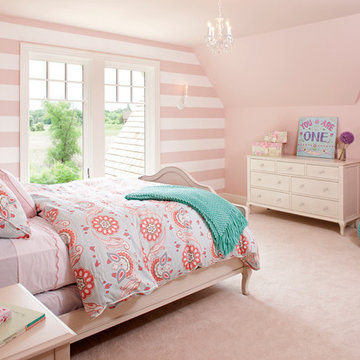
Interior Design: Vivid Interior
Builder: Hendel Homes
Photography: LandMark Photography
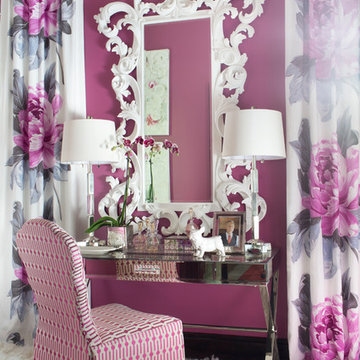
This dressing room off of the bath is quite the statement. The mirror is from Christopher and the fabric is from Designers Guild. The vanity chair is from Lillian August.
Photography by; Sarah Dorio
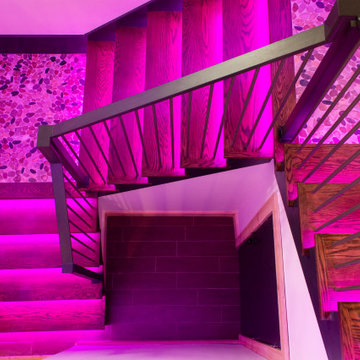
Staircase leading from the first floor to the basement. Each stair is underlit with color-changing LED lighting.
Billeder og indretningsidéer
10



















