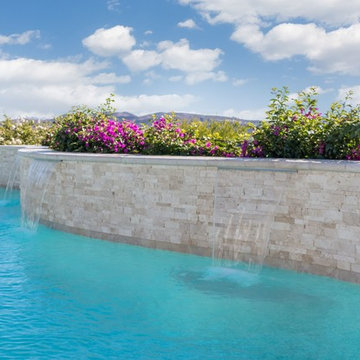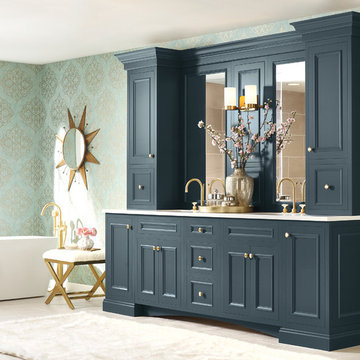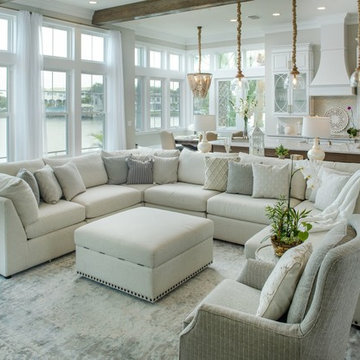Billeder og indretningsidéer

The guest bathroom has the most striking matte glass patterned tile on both the backsplash and in the bathtub/shower combination. A floating wood vanity has a white quartz countertop and mid-century modern sconces on either side of the round mirror.

This side entry is most-used in this busy family home with 4 kids, lots of visitors and a big dog . Re-arranging the space to include an open center Mudroom area, with elbow room for all, was the key. Kids' PR on the left, walk-in pantry next to the Kitchen, and a double door coat closet add to the functional storage.
Space planning and cabinetry: Jennifer Howard, JWH
Cabinet Installation: JWH Construction Management
Photography: Tim Lenz.

the client decided to eliminate the bathtub and install a large shower with partial fixed shower glass instead of a shower door

White oak flooring, walnut cabinetry, white quartzite countertops, stainless appliances, white inset wall cabinets

Une cuisine tout équipé avec de l'électroménager encastré et un îlot ouvert sur la salle à manger.

This was a full gut an renovation. The existing kitchen had very dated cabinets and didn't function well for the clients. A previous desk area was turned into hidden cabinetry to house the microwave and larger appliances and to keep the countertops clutter free. The original pendants were about 4" wide and were inappropriate for the large island. They were replaced with larger, brighter and more sophisticated pendants. The use of panel ready appliances with large matte black hardware made gave this a clean and sophisticated look. Mosaic tile was installed from the countertop to the ceiling and wall sconces were installed over the kitchen window. A different tile was used in the bar area which has a beverage refrigerator and an ice machine and floating shelves. The cabinetry in this area also includes a pullout drawer for dog food.

An oversize island in walnut/sap wood holds its own in this large space. Imperial Danby marble is the countertop and backsplash. The stainless Sub Zero Pro fridge brings an exciting industrial note.

Farmhouse style laundry room featuring navy patterned Cement Tile flooring, custom white overlay cabinets, brass cabinet hardware, farmhouse sink, and wall mounted faucet.
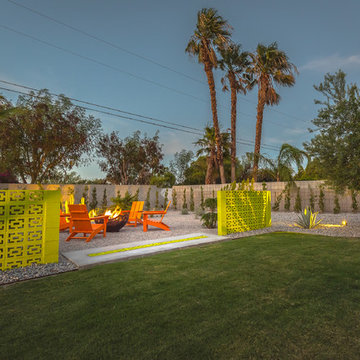
extension of pool area with a fire pit and comfortable , colorful seating. great outdoor lighting.
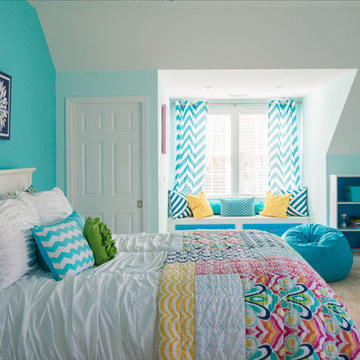
Bold little girl's room with bright blue walls and colorful accents throughout. The vibrancy of colors mixed with the right amount of light turn up the creativity in this space, creating a fun and inviting environment for any little girl to come home to.

This beautiful Birmingham, MI home had been renovated prior to our clients purchase, but the style and overall design was not a fit for their family. They really wanted to have a kitchen with a large “eat-in” island where their three growing children could gather, eat meals and enjoy time together. Additionally, they needed storage, lots of storage! We decided to create a completely new space.
The original kitchen was a small “L” shaped workspace with the nook visible from the front entry. It was completely closed off to the large vaulted family room. Our team at MSDB re-designed and gutted the entire space. We removed the wall between the kitchen and family room and eliminated existing closet spaces and then added a small cantilevered addition toward the backyard. With the expanded open space, we were able to flip the kitchen into the old nook area and add an extra-large island. The new kitchen includes oversized built in Subzero refrigeration, a 48” Wolf dual fuel double oven range along with a large apron front sink overlooking the patio and a 2nd prep sink in the island.
Additionally, we used hallway and closet storage to create a gorgeous walk-in pantry with beautiful frosted glass barn doors. As you slide the doors open the lights go on and you enter a completely new space with butcher block countertops for baking preparation and a coffee bar, subway tile backsplash and room for any kind of storage needed. The homeowners love the ability to display some of the wine they’ve purchased during their travels to Italy!
We did not stop with the kitchen; a small bar was added in the new nook area with additional refrigeration. A brand-new mud room was created between the nook and garage with 12” x 24”, easy to clean, porcelain gray tile floor. The finishing touches were the new custom living room fireplace with marble mosaic tile surround and marble hearth and stunning extra wide plank hand scraped oak flooring throughout the entire first floor.
Billeder og indretningsidéer
3



















