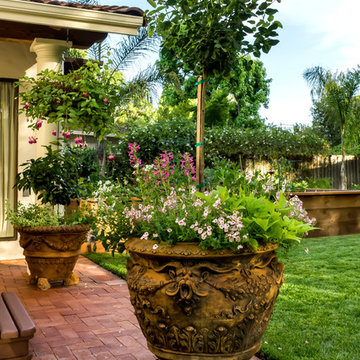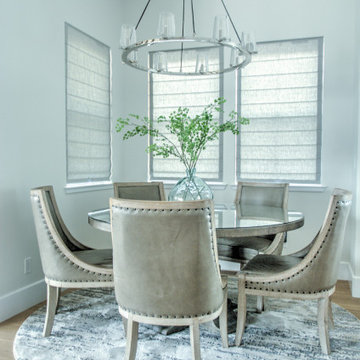Billeder og indretningsidéer

This large pot, made by A. Silvestri, San Francisco, softens a corner.
Photo Credit: Mark Pinkerton, vi360

This spacious kitchen with beautiful views features a prefinished cherry flooring with a very dark stain. We custom made the white shaker cabinets and paired them with a rich brown quartz composite countertop. A slate blue glass subway tile adorns the backsplash. We fitted the kitchen with a stainless steel apron sink. The same white and brown color palette has been used for the island. We also equipped the island area with modern pendant lighting and bar stools for seating.
Project by Portland interior design studio Jenni Leasia Interior Design. Also serving Lake Oswego, West Linn, Vancouver, Sherwood, Camas, Oregon City, Beaverton, and the whole of Greater Portland.
For more about Jenni Leasia Interior Design, click here: https://www.jennileasiadesign.com/
To learn more about this project, click here:
https://www.jennileasiadesign.com/lake-oswego

Shower room in loft conversion. Complete redesign of space. Replaced bath with crittal-style shower enclosure and old PVC window with new wooden sash. Bespoke vanity unit painted in F&B oval room blue to match the walls and fired earth tiles on the floor and walls.

Bespoke hand built kitchen with built in kitchen cabinet and free standing island with modern patterned floor tiles and blue linoleum on birch plywood

See https://blackandmilk.co.uk/interior-design-portfolio/ for more details.

This green painted craftsman style kitchen paired perfectly with the custom wooden TV area and bar built ins.

Kristin was looking for a highly organized system for her laundry room with cubbies for each of her kids, We built the Cubbie area for the backpacks with top and bottom baskets for personal items. A hanging spot to put laundry to dry. And plenty of storage and counter space.

When homeowners think ADA, they tend to get scared or even nervous, wanting their bathroom to be of course functional for everyday use but also be beautiful and magazine-worthy. Well, in this master bath, we did just that. Featuring a curbless shower creating a wet room, this shower creates easy access in and out of the shower for these homeowners. The shower design also incorporates a large bench to use if needed while showering. The grab bars in this space almost appear as if they are not there, blending right into the design of the other plumbing fixtures with their style and finish. Altogether, this master bath is a timeless space from its functional design to the stunning materials we used, from sleek grey stained cabinetry, classic granite countertops, elegant porcelain tile, and striking black matte fixtures.

Our clients wished for a larger main bathroom with more light and storage. We expanded the footprint and used light colored marble tile, countertops and paint colors to give the room a brighter feel and added a cherry wood vanity to warm up the space. The matt black finish of the glass shower panels and the mirrors allows for top billing in this design and gives it a more modern feel.

The guest bathroom has the most striking matte glass patterned tile on both the backsplash and in the bathtub/shower combination. A floating wood vanity has a white quartz countertop and mid-century modern sconces on either side of the round mirror.

Right view with a gorgeous 2-car detached garage feauturing Clopay garage doors. View House Plan THD-1389: https://www.thehousedesigners.com/plan/the-ingalls-1389

We took advantage of the double volume ceiling height in the living room and added millwork to the stone fireplace, a reclaimed wood beam and a gorgeous, chandelier. The sliding doors lead out to the sundeck and the lake beyond. TV's mounted above fireplaces tend to be a little high for comfortable viewing from the sofa, so this tv is mounted on a pull down bracket for use when the fireplace is not turned on. Floating white oak shelves replaced upper cabinets above the bar area.
Billeder og indretningsidéer
3


























