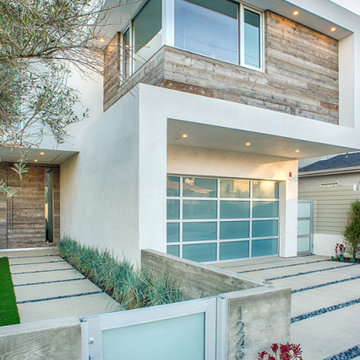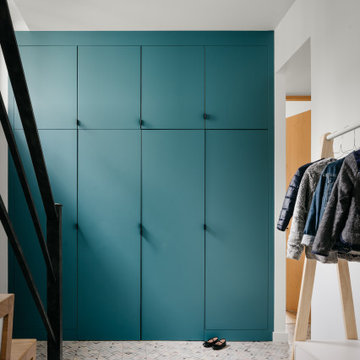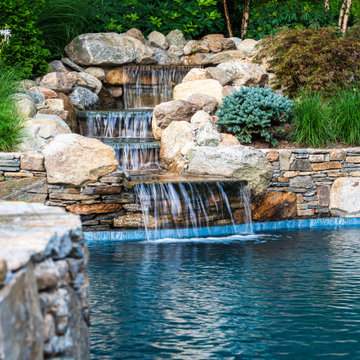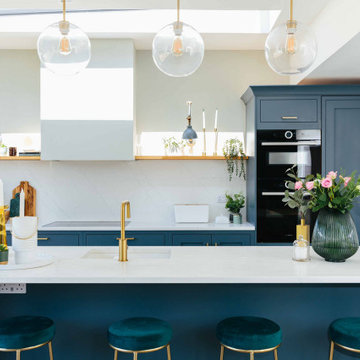Billeder og indretningsidéer

The client wanted a bigger shower, so we changed the existing floor plan and made there small tiny shower into an arched and more usable open storage closet concept, while opting for a combo shower/tub area. We incorporated art deco features and arches as you see in the floor tile, shower niche, and overall shape of the new open closet.

See https://blackandmilk.co.uk/interior-design-portfolio/ for more details.
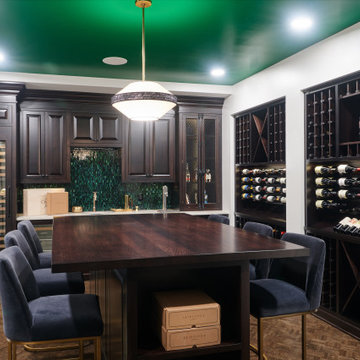
View this amazing Wine Cellar through an archway of glass windows. The vibrant emerald colors and inviting seating area will draw any guests attention.

This couple wanted to get the most out of their small, suburban backyard by implementing an adult design separate from the kids' area, but within its view. Our team designed a courtyard-like feel to make the space feel larger and to provide easy access to the shed/office space. The delicate water feature and fire pit are the perfect elements to provide a resort feel.
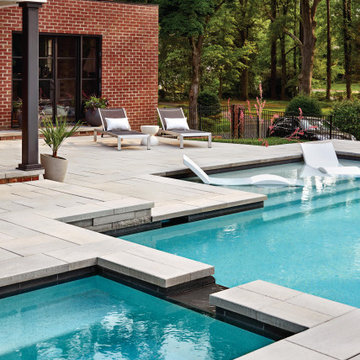
This beautiful backyard space with a pool and hot tub was inspired by our Para HD2 slabs in beige cream keeping this pool patio space it simple and clean!
The Para slab offers contemporary styling and design flexibility. All three sizes are packaged and sold separately, allowing your projects to reflect your personal creativity and are availabile in both ultra-smooth and ground finishes!
Want to learn more about these impressive slabs? Visit our product page here: https://www.techo-bloc.com/shop/slabs/para/

This ensuite girl’s bathroom doubles as a family room guest bath. Our focus was to create an environment that was somewhat feminine but yet very neutral. The unlacquered brass finishes combined with lava rock flooring and neutral color palette creates a durable yet elegant atmosphere to this compromise.

The utility room was in between the LR and the kitchen, so we moved it in order to connect the two spaces. We put the utility room where the laundry room used to be and created a new laundry room off a new hallway that leads to the master bedroom. The space for this was created by borrowing space from the XL dining area. We carved out space for the formal living room to accommodate a larger kitchen. The rest of the space became modest-sized offices with French doors to allow light from the house's front into the kitchen. The living room now transitioned into the kitchen with a new bar and sitting area.
We also transformed the full bath and hallway, which became a half-bath and mudroom for this single couple. The master bathroom was redesigned to receive a private toilet room and tiled shower. The stairs were reoriented to highlight an open railing and small foyer with a pretty armchair. The client’s existing stylish furnishings were incorporated into the colorful, bold design. Each space had personality and unique charm. The aqua kitchen’s focal point is the Kohler cast-iron vintage-inspired sink. The enlarged windows in the living room and sink allow the homeowners to enjoy the natural surroundings.
Builder Partner – Parsetich Custom Homes
Photographer - Sarah Shields
---
Project completed by Wendy Langston's Everything Home interior design firm, which serves Carmel, Zionsville, Fishers, Westfield, Noblesville, and Indianapolis.
For more about Everything Home, click here: https://everythinghomedesigns.com/
To learn more about this project, click here:
https://everythinghomedesigns.com/portfolio/this-is-my-happy-place/

Ample light with custom skylight. Hand made timber vanity and recessed shaving cabinet with gold tapware and accessories. Bath and shower niche with mosaic tiles vertical stack brick bond gloss
Billeder og indretningsidéer
5





















