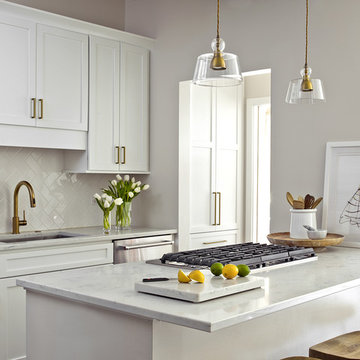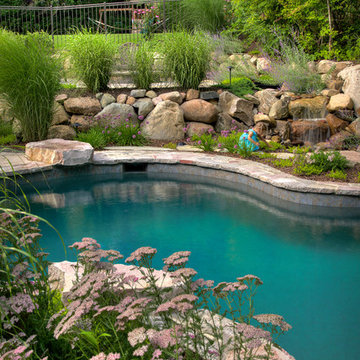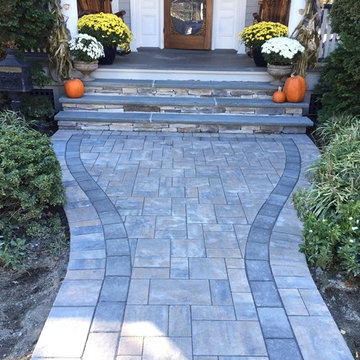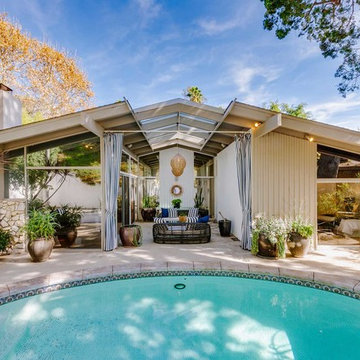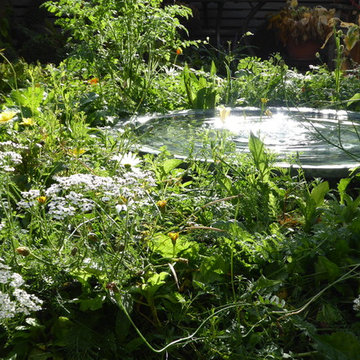Billeder og indretningsidéer

A kid's bathroom with classic style. Custom, built-in, oak, double vanity with pull out steps and hexagon pulls, Carrara marble hexagon feature wall and subway tiled shower with ledge bench. The ultra-durable, Carrara marble, porcelain floor makes for easy maintenance.

located just off the kitchen and front entry, the new den is the ideal space for watching television and gathering, with contemporary furniture and modern decor that updates the existing traditional white wood paneling
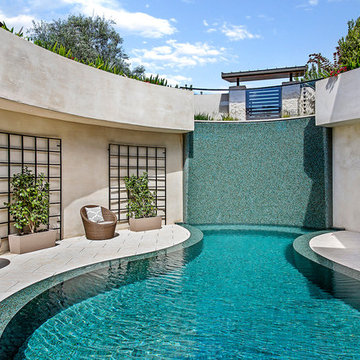
Realtor: Casey Lesher, Contractor: Robert McCarthy, Interior Designer: White Design

This Beautiful Master Bathroom blurs the lines between modern and contemporary. Take a look at this beautiful chrome bath fixture! We used marble style ceramic tile for the floors and walls, as well as the shower niche. The shower has a glass enclosure with hinged door. Large wall mirrors with lighted sconces, recessed lighting in the shower and a privacy wall to hide the toilet help make this bathroom a one for the books!
Photo: Matthew Burgess Media

For this project, the initial inspiration for our clients came from seeing a modern industrial design featuring barnwood and metals in our showroom. Once our clients saw this, we were commissioned to completely renovate their outdated and dysfunctional kitchen and our in-house design team came up with this new space that incorporated old world aesthetics with modern farmhouse functions and sensibilities. Now our clients have a beautiful, one-of-a-kind kitchen which is perfect for hosting and spending time in.
Modern Farm House kitchen built in Milan Italy. Imported barn wood made and set in gun metal trays mixed with chalk board finish doors and steel framed wired glass upper cabinets. Industrial meets modern farm house
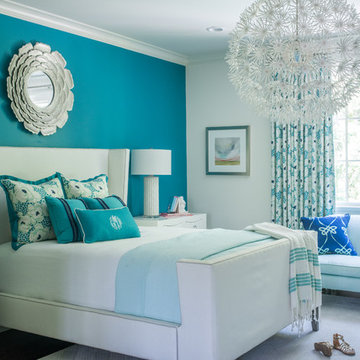
A timeless transitional design with neutral tones and pops of blue are found throughout this charming Columbia home. Soft textures, warm wooden casegoods, and bold decor provide visual interest and cohesiveness, ensuring each room flows together but stands beautifully on its own.
Home located in Columbia, South Carolina. Designed by Aiken interior design firm Nandina Home & Design, who also serve Lexington, SC and Augusta, Georgia.
Photography by Shelly Schmidt.
For more about Nandina Home & Design, click here: https://nandinahome.com/
To learn more about this project, click here: https://nandinahome.com/portfolio/columbia-timeless-transitional/
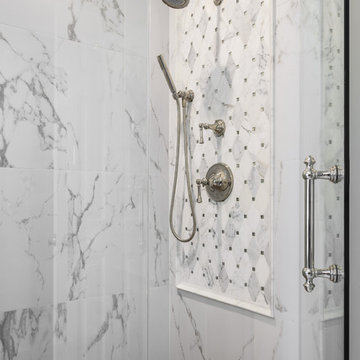
Beautiful master bathroom transformation. Classic yet contemporary styling with a bit of glamour. Dark brown, recessed panel cabinetry with a charcoal glaze. Polished Calacatta Gold marble floor and mosaic with antique mirror accents. Countertops are honed Calacatta Gold marble. Freestanding acrylic pedestal tub with deck mounted hardware. Hardware and fixtures are polished nickel, with crystal accents on lighting for a pop of glamour. Mirrors are gilded silver with a beaded detail and beveled frames.
Shower included a fixed shower head with separate handheld and nice tile picture frame detail around the shower fixtures. The shower also included an electric defogging mirror incorporated in the tile.
Stunning!!!
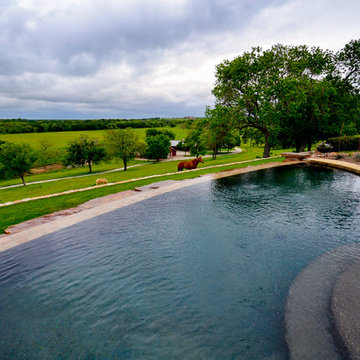
Even the horse likes this Vanishing Edge swimming pool in the countryside. Award winning swimming pool designer, Mike Farley, shares a special project with a Vanishing Edge in Denton, Texas. This is a Natural Setting with boulder retaining walls in the beautiful countryside. Project designed by Mike Farley and constructed by Claffey Pools.
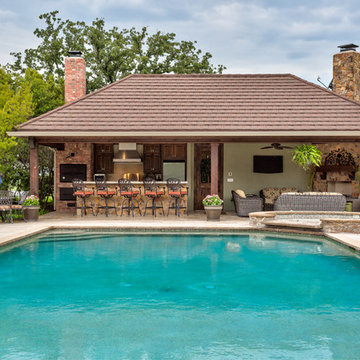
Pool house with rock bar, island and fireplace. Brick smoker and custom cabinetry.
Photo Credits: Epic Foto Group

A Modern Farmhouse set in a prairie setting exudes charm and simplicity. Wrap around porches and copious windows make outdoor/indoor living seamless while the interior finishings are extremely high on detail. In floor heating under porcelain tile in the entire lower level, Fond du Lac stone mimicking an original foundation wall and rough hewn wood finishes contrast with the sleek finishes of carrera marble in the master and top of the line appliances and soapstone counters of the kitchen. This home is a study in contrasts, while still providing a completely harmonious aura.
Billeder og indretningsidéer
13




















