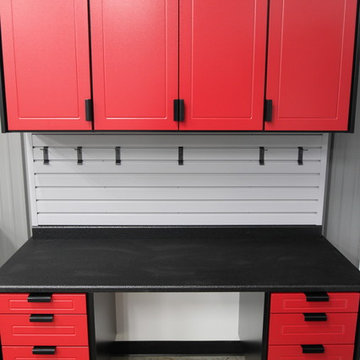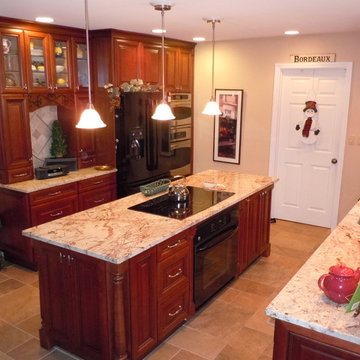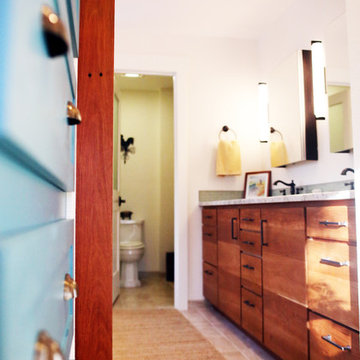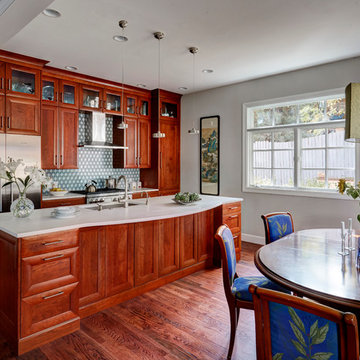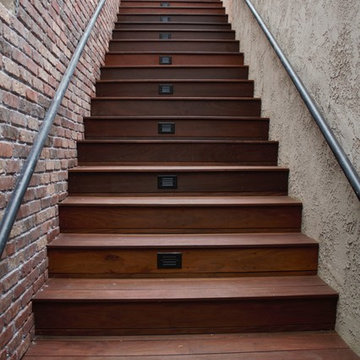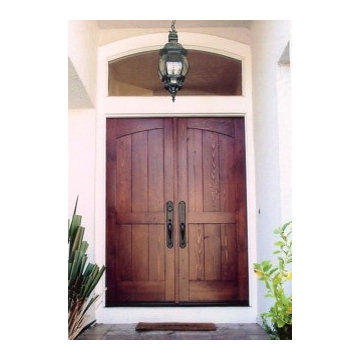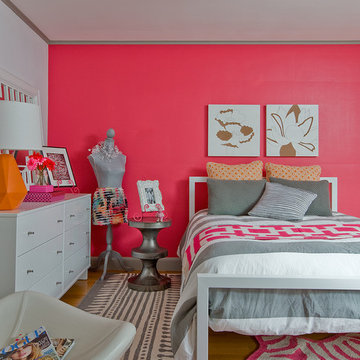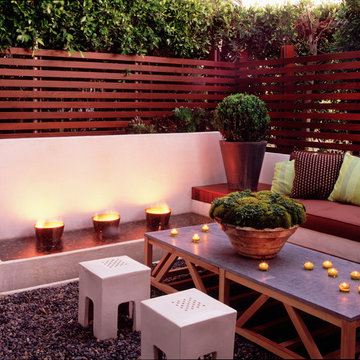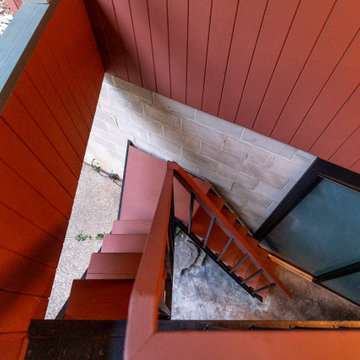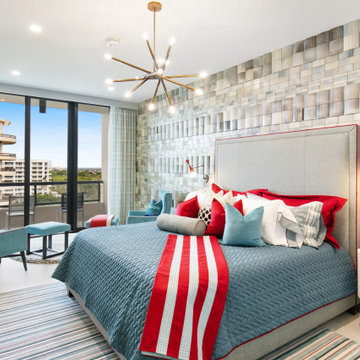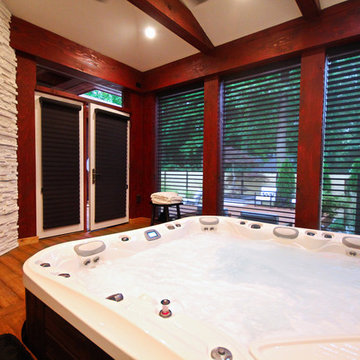Billeder og indretningsidéer
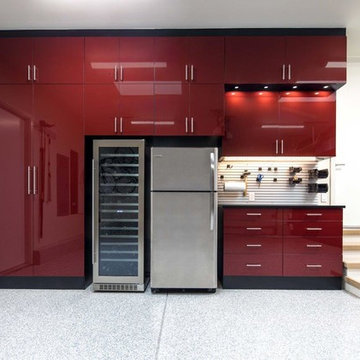
The requirements were:
Two cars must park in the garage
A wine refrigerator
Secondary regular refrigerator
A workbench for crafts and gardening
An auxiliary pantry
And of course, tons of general storage.
Photography by Karine Weiller
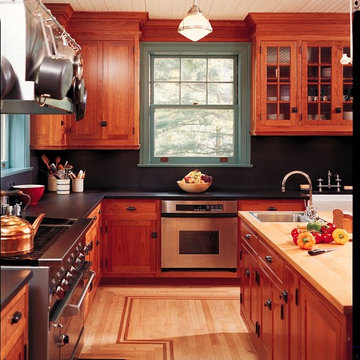
This shaker style cherry kitchen has an island with a maple butcher block top.
Rick Albert
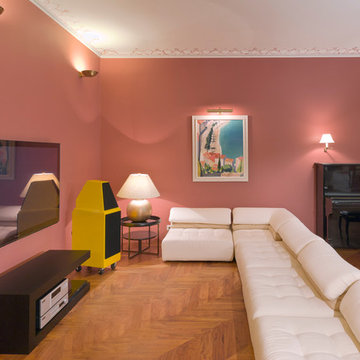
The Flight of Seagull by Nikolai Romanov is a general picture here. It is a dominant in TV zone, but it is well seen from every point of the room and from the hall. Terracotta of roofs in the landscape had influenced the
choice of the wall color (Farrow&Ball, Red Earth), and the color of walls changed the color for Venetian blinds to get more light (Little Green, Creamerie, but initially they were planned in antic green).
Photo Alexey Pakhomov
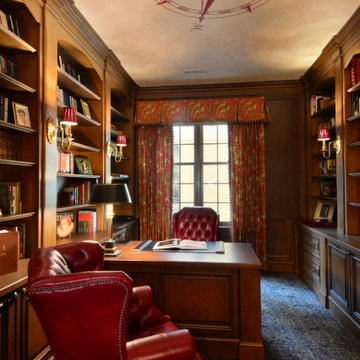
A gorgeous home office adorned in elegant woods and unique patterns and textiles. Red leathers look extremely posh while the blue and white patterned carpet nod to our client's British style. Other details that make this look complete are the patterned window treatments, carefully decorated built-in shelves, and of course, the compass mural on the ceiling.
Designed by Michelle Yorke Interiors who also serves Seattle as well as Seattle's Eastside suburbs from Mercer Island all the way through Cle Elum.
For more about Michelle Yorke, click here: https://michelleyorkedesign.com/

This is a Craftsman home in Denver’s Hilltop neighborhood. We added a family room, mudroom and kitchen to the back of the home.
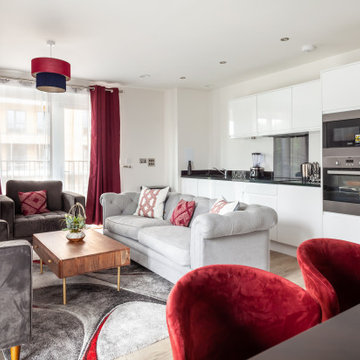
Open plan dining space, featuring a formal dining table in a dark wood, with brass detailing.
Grey Chesterfield sofa with a mixture of scatter cushions.
Billeder og indretningsidéer
10



















