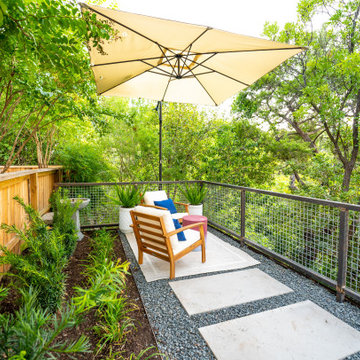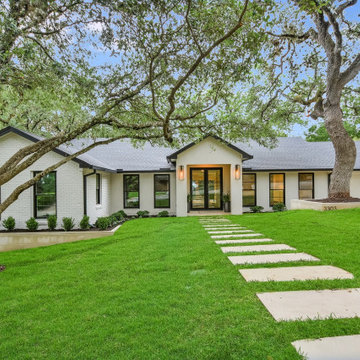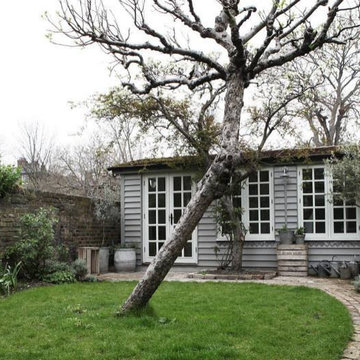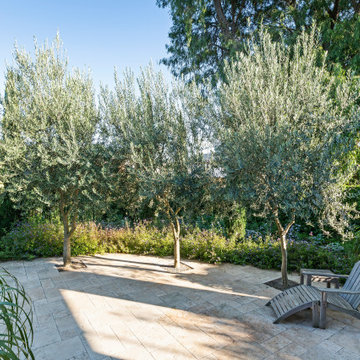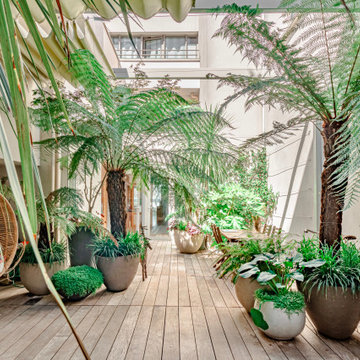Billeder og indretningsidéer
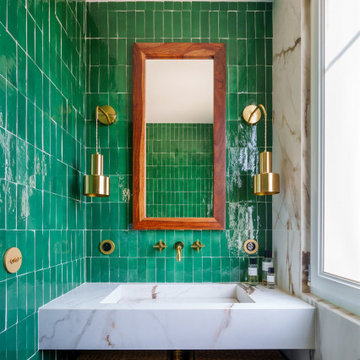
Pour cette rénovation complète d’un appartement familial de 84m2 l’agence a opté pour un style éclectique et coloré. On mélange habilement les styles et les époques pour une décoration originale mais intemporelle, composée d’éléments coups de cœur et de pièces maitresses pour certaines chinées, comme ce poêle prussien.
La personnalité des clients s’exprime en chacune des pièces. Les couleurs (pré-dominantes dans ce projet puisque même la cuisine est colorée) et les papiers peints ont été sélectionné avec soin, tout en assurant une cohérence des espaces.
Ce projet fait également la part belle aux matériaux nobles et à la réalisation sur mesure : décor de verre sur mesure dans l’espace bibliothèque, menuiserie et serrurerie, zellige et Terrazzo dans la cuisine et la salle de bain.
Un projet harmonieux, vivant et vibrant.
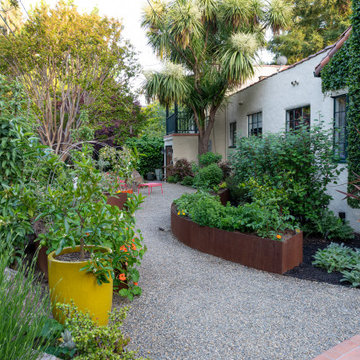
Because the sunniest place to grow vegetables is in the front yard, custom Cor-ten steel planters were designed as an attractive sculptural element, their graceful curves complementing the organic flow of the landscape. Informal gravel provides stable footing to walk and work, while remaining permeable to rain. Dwarf citrus grow in pots, and foundation plantings of Ribes sanguineum and Phormium 'Guardsman', and Ficus pumila vine anchor the home. Photo © Jude Parkinson-Morgan.

Stylish study area with engineered wood flooring from Chaunceys Timber Flooring
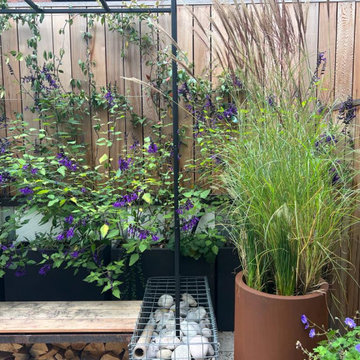
This blank canvas space in a new build in London's Olympic park had a bespoke transformation without digging down into soil. The entire design sits on a suspended patio above a carpark and includes bespoke features like a pergola, seating, bug hotel, irrigated planters and green climbers. The garden is a haven for a young family who love to bring their natural finds back home after walks.
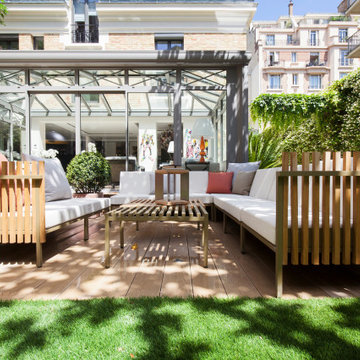
Terrasse en bois, canapé de jardin haut de gamme. Ultra résistance du mobilier outdoor
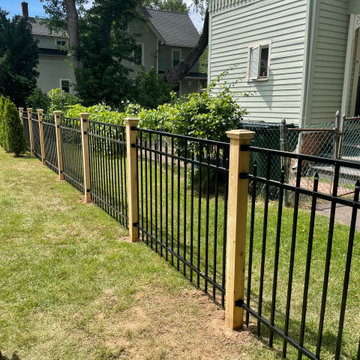
48" Ornamental Aluminum Mounted On White Cedar 4" x 4" Posts with Cedar "Hanover" Post Caps

This 1956 John Calder Mackay home had been poorly renovated in years past. We kept the 1400 sqft footprint of the home, but re-oriented and re-imagined the bland white kitchen to a midcentury olive green kitchen that opened up the sight lines to the wall of glass facing the rear yard. We chose materials that felt authentic and appropriate for the house: handmade glazed ceramics, bricks inspired by the California coast, natural white oaks heavy in grain, and honed marbles in complementary hues to the earth tones we peppered throughout the hard and soft finishes. This project was featured in the Wall Street Journal in April 2022.
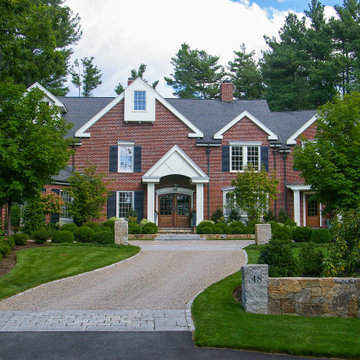
The driveway entry with reclaimed granite pillars, reclaimed granite cobble aprons, and a chip seal drive.
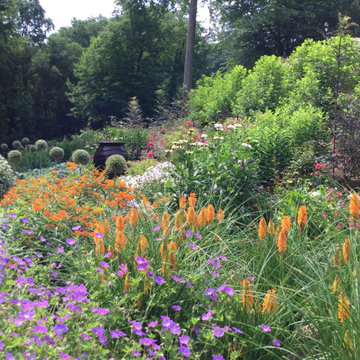
Pound Ridge Pollinator Pathway Project. We were asked to seed this slope with hydra seed and instead we designed a pollinator pathway perennial gardens. This photo is the third year growth. Designer Peter Atkins and Associates

Residential home in Santa Cruz, CA
This stunning front and backyard project was so much fun! The plethora of K&D's scope of work included: smooth finished concrete walls, multiple styles of horizontal redwood fencing, smooth finished concrete stepping stones, bands, steps & pathways, paver patio & driveway, artificial turf, TimberTech stairs & decks, TimberTech custom bench with storage, shower wall with bike washing station, custom concrete fountain, poured-in-place fire pit, pour-in-place half circle bench with sloped back rest, metal pergola, low voltage lighting, planting and irrigation! (*Adorable cat not included)
Billeder og indretningsidéer
6




















