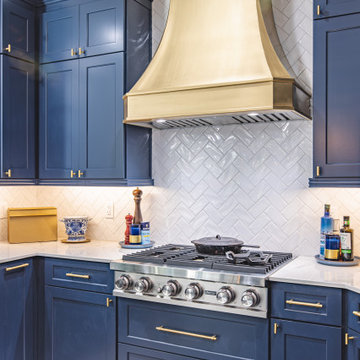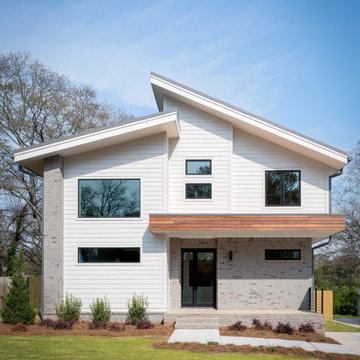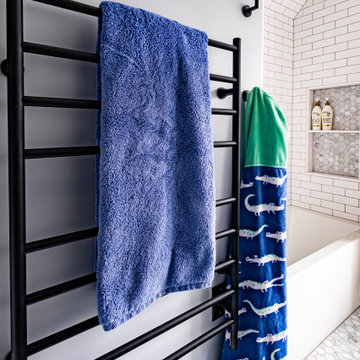Billeder og indretningsidéer

We took advantage of the double volume ceiling height in the living room and added millwork to the stone fireplace, a reclaimed wood beam and a gorgeous, chandelier. The sliding doors lead out to the sundeck and the lake beyond. TV's mounted above fireplaces tend to be a little high for comfortable viewing from the sofa, so this tv is mounted on a pull down bracket for use when the fireplace is not turned on. Floating white oak shelves replaced upper cabinets above the bar area.

We are excited to share the grand reveal of this fantastic home gym remodel we recently completed. What started as an unfinished basement transformed into a state-of-the-art home gym featuring stunning design elements including hickory wood accents, dramatic charcoal and gold wallpaper, and exposed black ceilings. With all the equipment needed to create a commercial gym experience at home, we added a punching column, rubber flooring, dimmable LED lighting, a ceiling fan, and infrared sauna to relax in after the workout!
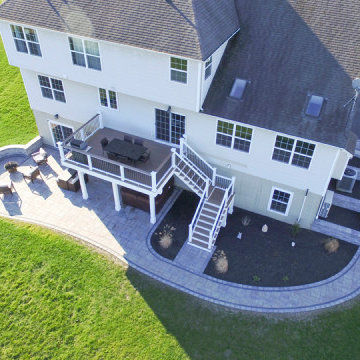
The goal for this custom two-story deck was to provide multiple spaces for hosting. The second story provides a great space for grilling and eating. The ground-level space has two separate seating areas - one covered and one surrounding a fire pit without covering.

The original house was demolished to make way for a two-story house on the sloping lot, with an accessory dwelling unit below. The upper level of the house, at street level, has three bedrooms, a kitchen and living room. The “great room” opens onto an ocean-view deck through two large pocket doors. The master bedroom can look through the living room to the same view. The owners, acting as their own interior designers, incorporated lots of color with wallpaper accent walls in each bedroom, and brilliant tiles in the bathrooms, kitchen, and at the fireplace tiles in the bathrooms, kitchen, and at the fireplace.
Architect: Thompson Naylor Architects
Photographs: Jim Bartsch Photographer

Minimalist glamour. Contemporary bathroom. Our client didn't want any tiles or grout lines. We chose Tadelakt for a unique, luxurious spa-like finish that adds warmth and changes in the light.
https://decorbuddi.com/tadelakt-bathroom/

This home is the fifth residence completed by Arnold Brothers. Set on an approximately 8,417 square foot site in historic San Roque, this home has been extensively expanded, updated and remodeled. The inspiration for the newly designed home was the cottages at the San Ysidro Ranch. Combining the romance of a bygone era with the quality and attention to detail of a five-star resort, this “casita” is a blend of rustic charm with casual elegance.

Our clients wanted to stay true to the style of this 1930's home with their kitchen renovation. Changing the footprint of the kitchen to include smaller rooms, we were able to provide this family their dream kitchen with all of the modern conveniences like a walk in pantry, a large seating island, custom cabinetry and appliances. It is now a sunny, open family kitchen.

A bold gable sits atop a covered entry at this arts and crafts / coastal style home in Burr Ridge. Shake shingles are accented by the box bay details and gable end details. Formal paneled columns give this home a substantial base with a stone water table wrapping the house. Tall dormers extend above the roof line at the second floor for dramatic effect.
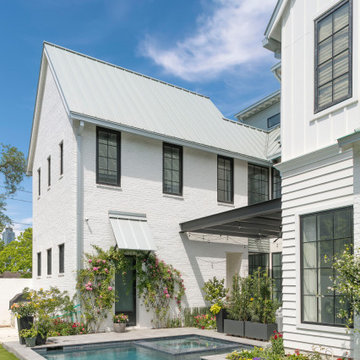
corner lots present unique opportunities. This one has a side yard protected by a stucco landscape wall. Layers of space can be seen from tons of rooms.

This beautiful, modern lakefront pool features a negative edge perfectly highlighting gorgeous sunset views over the lake water. An over-sized sun shelf with bubblers, negative edge spa, rain curtain in the gazebo, and two fire bowls create a stunning serene space.
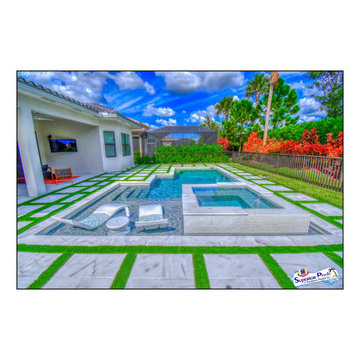
Superior Pools Custom Turf & Travertine Deck Pool & Spa. (Dunn) NAPLES, FL
- Premium Select Snow White Marble 'Floating Deck' - 16 x 16 4 pc. Squares....Set 6 Apart Mud Set - Customer SuppliedInstalled Artificial Turf Grass
- Premium Select Snow White Marble 12 x 24 Coping w Bullnose - 10 Pool Beam
- Pool Waterline Tile Snow White Marble (Polished) 1 x 2
- Spa Tile Snow White Marble (Polished) 1 x 1
- Stonescapes Midnight Blue
- +21 Raised Hybrid 'Champagne' Spa (From Sun ShelfApprox. +12 Above Pool Beam) w 6 Therapy Jets
- Sun Shelf w Pentair LED Bubbler and Umbrella Sleeve (Transformer Included)
- Additional Entry Steps w Bench Seating
- PCC 2000 In Floor Cleaning System
- Pentair Clean and Clear Plus 420 Sq. Ft. Cartridge Filter
- Auto Fill
- Perimeter Fence Per Code w Two 6' Double Gates
Like What You See? Contact Us Today For A Free No Hassel Quote @ Info@SuperiorPools.com or www.superiorpools.com/contact-us
Superior Pools Teaching Pools! Building Dreams!
Superior Pools
Info@SuperiorPools.com
www.SuperiorPools.com
www.homesweethomefla.com
www.youtube.com/Superiorpools
www.g.page/SuperiorPoolsnearyou/
www.facebook.com/SuperiorPoolsswfl/
www.instagram.com/superior_pools/
www.houzz.com/pro/superiorpoolsswfl/superior-pools
www.guildquality.com/pro/superior-pools-of-sw-florida
www.yelp.com/biz/superior-pools-of-southwest-florida-port-charlotte-2
www.nextdoor.com/pages/superior-pools-of-southwest-florida-inc-port-charlotte-fl/
#SuperiorPools #HomeSweetHome #AwardWinningPools #CustomSwimmingPools #Pools #PoolBuilder
#Top50PoolBuilder #1PoolInTheWorld #1PoolBuilder #TeamSuperior #SuperiorFamily #SuperiorPoolstomahawktikibar
#TeachingPoolsBuildingDreams #GotQualityGetSuperior #JoinTheRestBuildWithTheBest #HSH #LuxuryPools
#CoolPools #AwesomePools #PoolDesign #PoolIdeas
Billeder og indretningsidéer
6




















