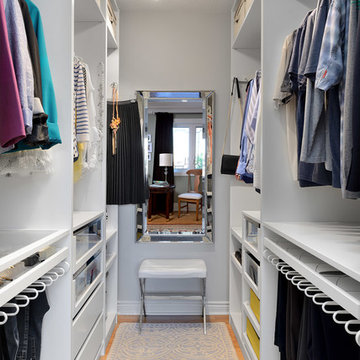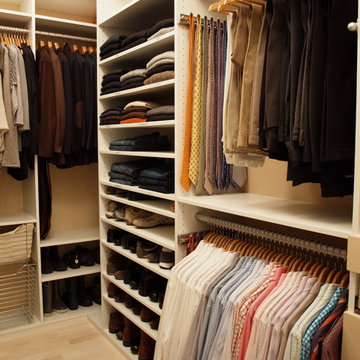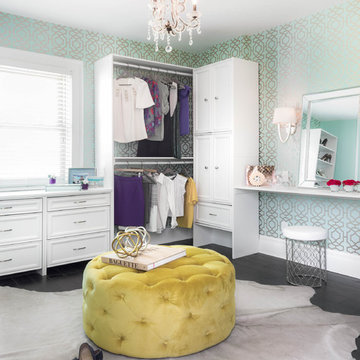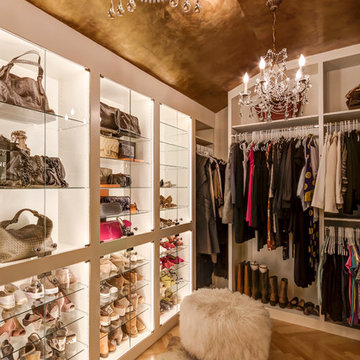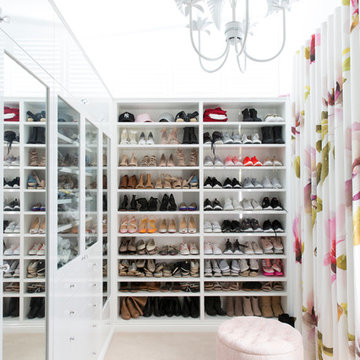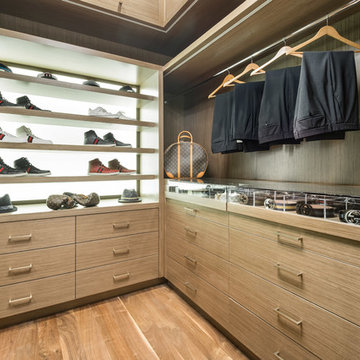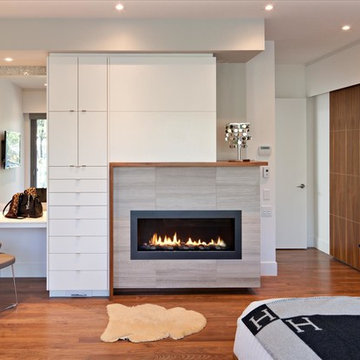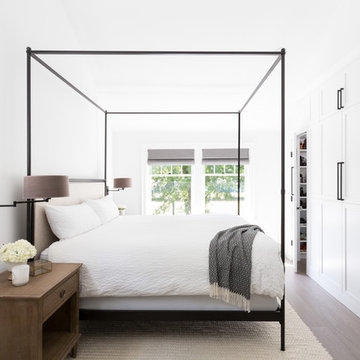Billeder og indretningsidéer
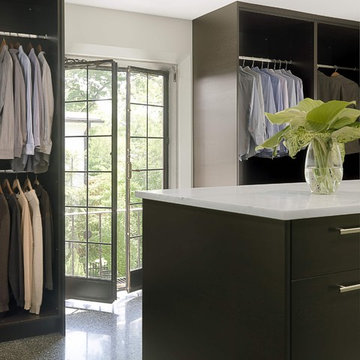
Renovation of a turn of the century Marit & Young house in the St. Louis area.
Alise O'Brien Photography
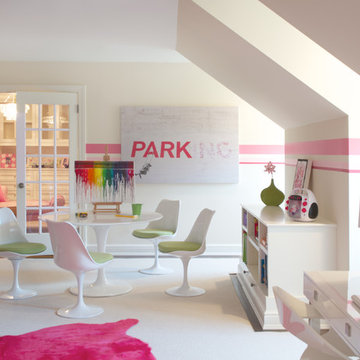
A clean Saarinen table and 4 swivel tulip chairs are the go-to spot for art and homework projects. The bold pink cowhide is an unexpected fun touch and grounds an area that was deliberately left open for free-wheeling play.

Walking closet with shelving unit and dresser, painted ceilings with recessed lighting, light hardwood floors in mid-century-modern renovation and addition in Berkeley hills, California
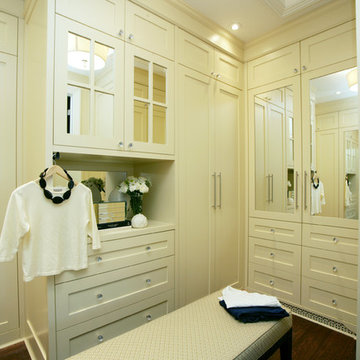
Master bedroom built-in closet. Half and Full length mirrors (opposite wall) to check on your ensemble before heading out to greet the world.
This project is 5+ years old. Most items shown are custom (eg. millwork, upholstered furniture, drapery). Most goods are no longer available. Benjamin Moore paint.
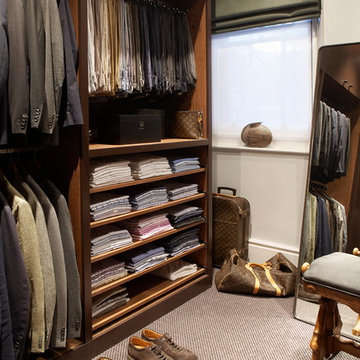
A man of style, this walk-in was a must for our client, complete with small but high quality speakers to help him start his day (or evening) in the right frame of mind.
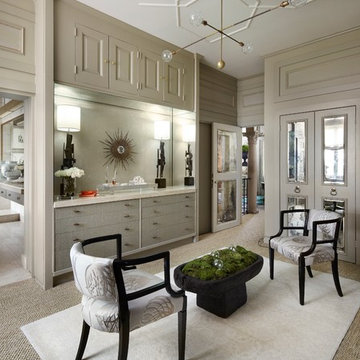
Beautiful transitional walk-in closet of this transitional Lake Forest home. The moss table in the sitting area, antiqued mirror closet doors and modern art chandelier make this closet unforgettable.
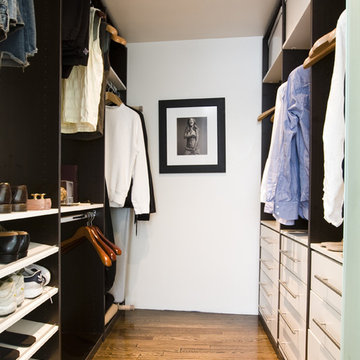
Built-in custom closet designed for this bachelor pad. Features include drawers, shoe shelves, long and short hanging niches and storage shelves above. The closet was designed by us and made in Miami. The finish is wenge with white lacquer and chrome accents.
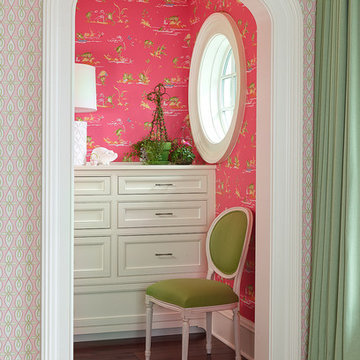
Pink Wallpapered Dressing Room with Arched White Trim Opening and White Custom Built In Dresser
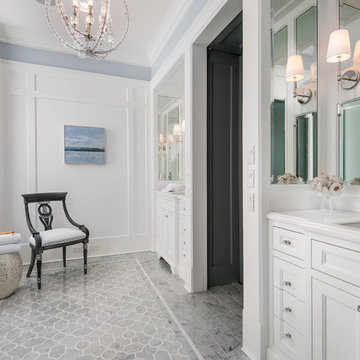
This six-bedroom home — all with en-suite bathrooms — is a brand new home on one of Lincoln Park's most desirable streets. The neo-Georgian, brick and limestone façade features well-crafted detailing both inside and out. The lower recreation level is expansive, with 9-foot ceilings throughout. The first floor houses elegant living and dining areas, as well as a large kitchen with attached great room, and the second floor holds an expansive master suite with a spa bath and vast walk-in closets. A grand, elliptical staircase ascends throughout the home, concluding in a sunlit penthouse providing access to an expansive roof deck and sweeping views of the city..
Nathan Kirkman
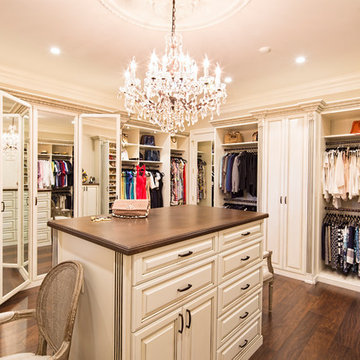
Antique white walk-in closet offers abundant shoe and handbag storage. Note the special java glazing and classical embellishments such as decorative molding and acanthus leaf corbels.
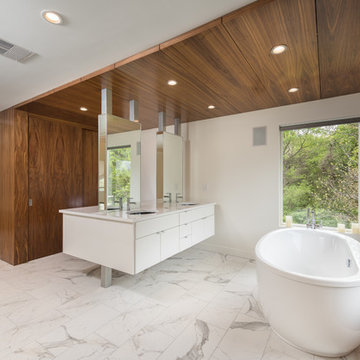
C & J just completed another design by LEAP Architecture. Richard and Laurie wanted to bring a much brighter and more modern feel to their Master Bedroom, Master Bathroom, and Loft. We completely renovated their second floor, changing the floor plan, adding windows and doors, and installing streamline modern finishes to the space. The Master Bathroom includes a Floating Island Vanity, Fully Custom Shower, Custom Walnut Paneling and Built in Cabinetry in the closets. Throughout the renovated areas, frame-less doors and large windows were installed to add a sleek look and take full advantage of the beautiful landscapes.
Photos by Mainframe Photography
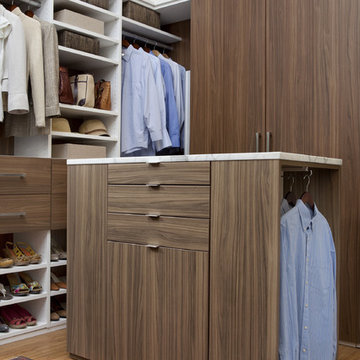
This two toned melamine closet combines white shelving and walnut accents resulting in a modern flair. Some of the features included are one inch thick shelving and panels, single and double hanging sections, a center island with drawers, pant hanging and a divided hamper, convenient pull out trays, shoe storage and walnut melamine backing.
Billeder og indretningsidéer
1



















