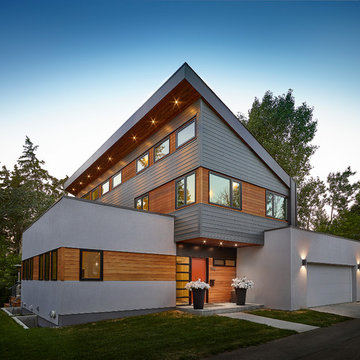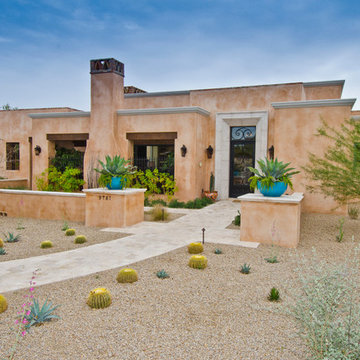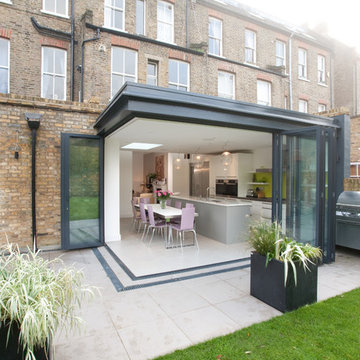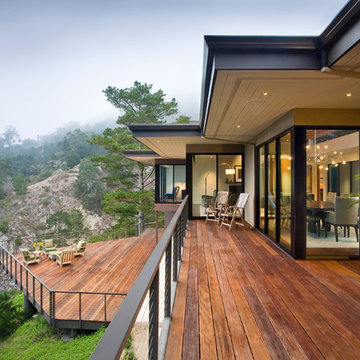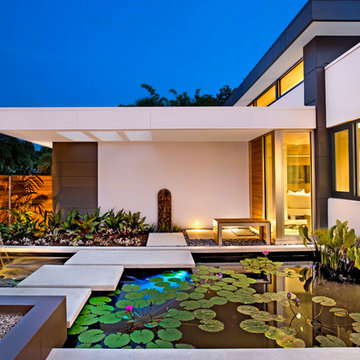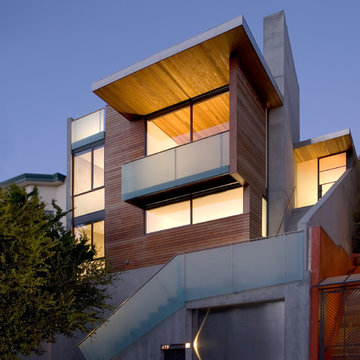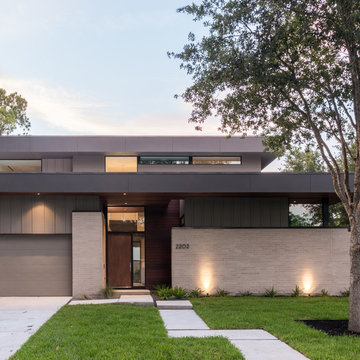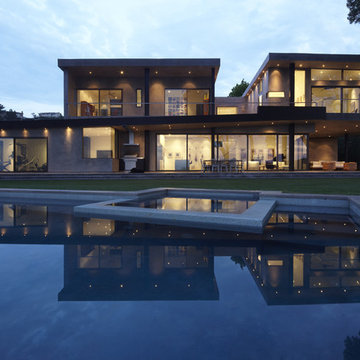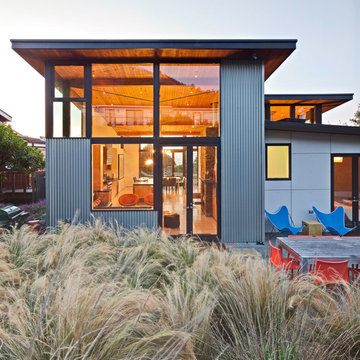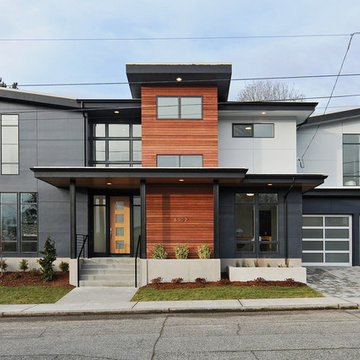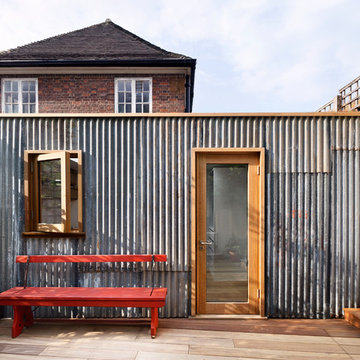Billeder og indretningsidéer

The design was perched on a steep embankment overlooking west to the Gold Coast Hinterland Range. Two rectilinear forms intersecting to create privacy from the entrance & private pool courtyard beyond. The entry sequence is skewed on an angle that slices into the two storey form to set up a view axis to the hinterland range. Natural material selections add a warmth & appropriate response to the Hinterland setting. Ground floor walls open out with large stacker doors blurring the enclosure & connecting the occupants with the natural bushland setting. Built by Makin Constructions.
Photos: Andy MacPherson Studio

Backyard view shows the house has been expanded with a new deck at the same level as the dining room interior, with a new hot tub in front of the master bedroom, outdoor dining table with fireplace and overhead lighting, big French doors opening from dining to the outdoors, and a fully equipped professional kitchen with sliding windows allowing passing through to an equally fully equipped outdoor kitchen with Big Green Egg BBQ, grill and deep-fryer unit.
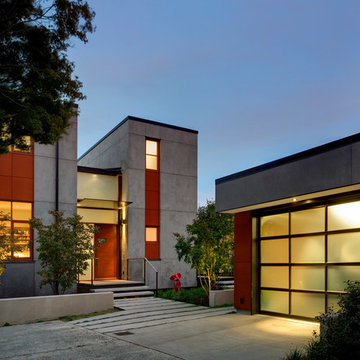
With a compact form and several integrated sustainable systems, the Capitol Hill Residence achieves the client’s goals to maximize the site’s views and resources while responding to its micro climate. Some of the sustainable systems are architectural in nature. For example, the roof rainwater collects into a steel entry water feature, day light from a typical overcast Seattle sky penetrates deep into the house through a central translucent slot, and exterior mounted mechanical shades prevent excessive heat gain without sacrificing the view. Hidden systems affect the energy consumption of the house such as the buried geothermal wells and heat pumps that aid in both heating and cooling, and a 30 panel photovoltaic system mounted on the roof feeds electricity back to the grid.
The minimal foundation sits within the footprint of the previous house, while the upper floors cantilever off the foundation as if to float above the front entry water feature and surrounding landscape. The house is divided by a sloped translucent ceiling that contains the main circulation space and stair allowing daylight deep into the core. Acrylic cantilevered treads with glazed guards and railings keep the visual appearance of the stair light and airy allowing the living and dining spaces to flow together.
While the footprint and overall form of the Capitol Hill Residence were shaped by the restrictions of the site, the architectural and mechanical systems at work define the aesthetic. Working closely with a team of engineers, landscape architects, and solar designers we were able to arrive at an elegant, environmentally sustainable home that achieves the needs of the clients, and fits within the context of the site and surrounding community.
(c) Steve Keating Photography
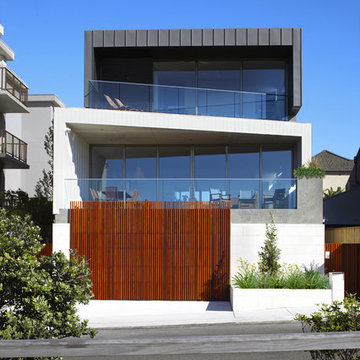
House Clovelly is a High end house overlooking the ocean in Sydney. It was designed to be partially manufactured in a factory and assembled on site. This achieved massive cost and time savings and a high quality finish.
By tessellate a+d
Sharrin Rees Photography

Eichler in Marinwood - At the larger scale of the property existed a desire to soften and deepen the engagement between the house and the street frontage. As such, the landscaping palette consists of textures chosen for subtlety and granularity. Spaces are layered by way of planting, diaphanous fencing and lighting. The interior engages the front of the house by the insertion of a floor to ceiling glazing at the dining room.
Jog-in path from street to house maintains a sense of privacy and sequential unveiling of interior/private spaces. This non-atrium model is invested with the best aspects of the iconic eichler configuration without compromise to the sense of order and orientation.
photo: scott hargis
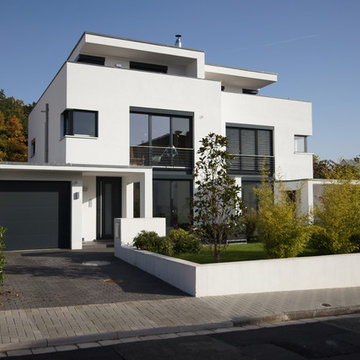
Diese Doppelvilla wurde im Bauhausstil in Oberursel errichtet. Klare Linien und Formen bestimmen das Haus ebenso, wie ein lebendiges Spiel mit offenen und geschlossenen Fassadenflächen. Terrassen orientieren sich nach drei Besonnungsrichtungen: Frühstücksterrasse, Dachterrasse mit Blick nach Süden und Abendterrasse.
Beide Häuser zeichnen sich durch lichtdurchflutete großzügige Räume und geringen Verkehrsflächenanteil aus. Äußerlich fast identisch, geht der Entwurf jedoch im Inneren mit individuell gestalteten Grundrissen auf die Bedürfnisse und Wünsche der Bauherren ein.
Billeder og indretningsidéer
1




















