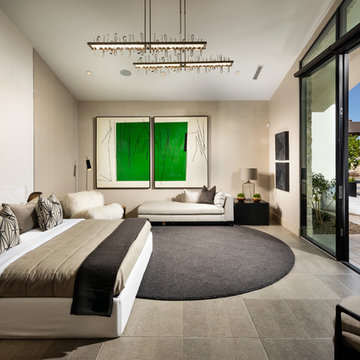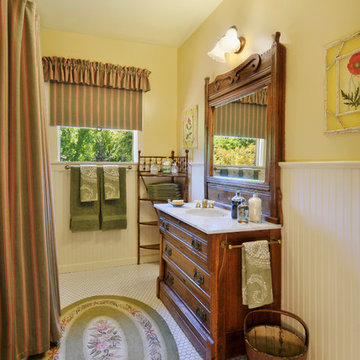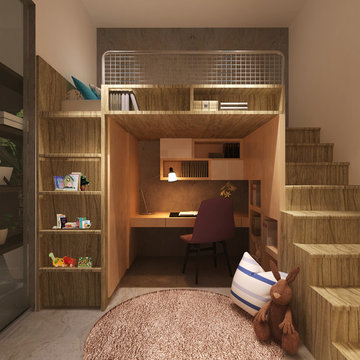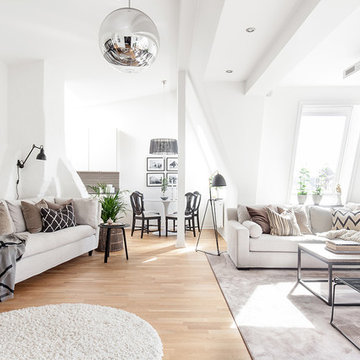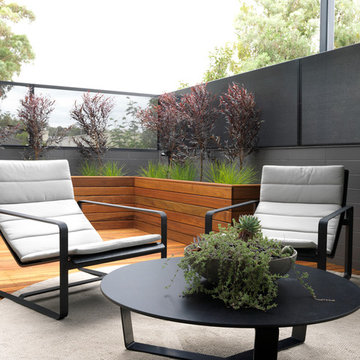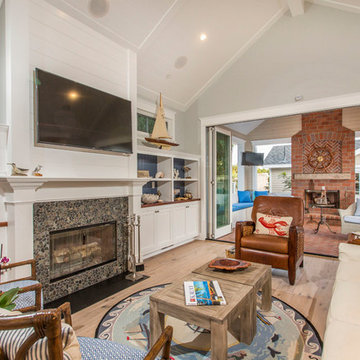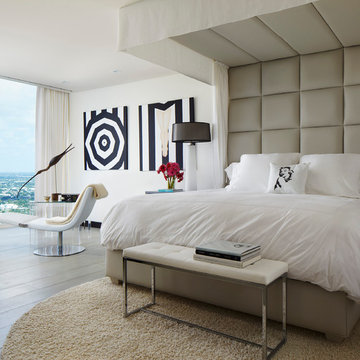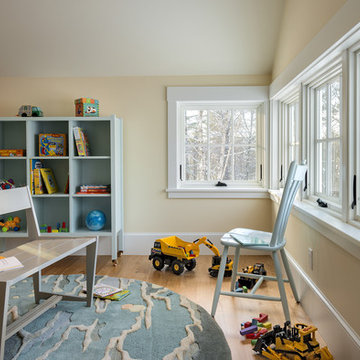Billeder og indretningsidéer
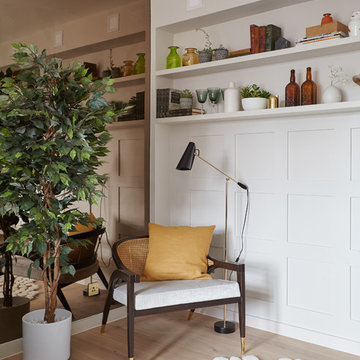
This apartment is designed by Black and Milk Interior Design. They specialise in Modern Interiors for Modern London Homes. https://blackandmilk.co.uk
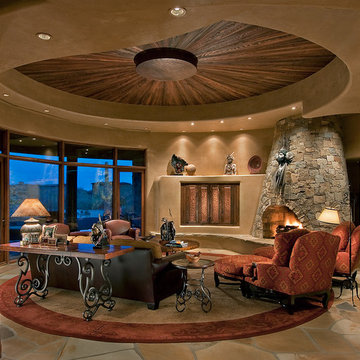
Mark Boisclair - Photography
Terry Kilbane - Architecture,
Traditional Southwest home with round living room.
Project designed by Susie Hersker’s Scottsdale interior design firm Design Directives. Design Directives is active in Phoenix, Paradise Valley, Cave Creek, Carefree, Sedona, and beyond.
For more about Design Directives, click here: https://susanherskerasid.com/

Hickory wood cabinetry, reclaimed Walnut counter and light fixtures from Spain create an aspiring chef's dream kitchen.
Tom Bonner Photography
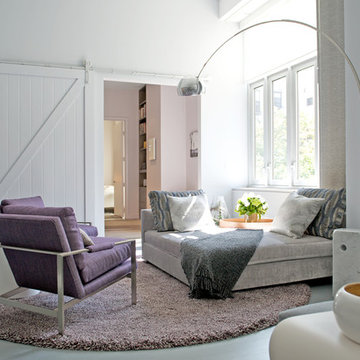
We gave this unique loft contemporary gallery-styled designy featuring flat-panel cabinets, white backsplash and mosaic tile backsplash, a soft color palette, and textures which all come to life in this gorgeous, sophisticated space!
For more about Betty Wasserman, click here: https://www.bettywasserman.com/
To learn more about this project, click here: https://www.bettywasserman.com/spaces/south-chelsea-loft/
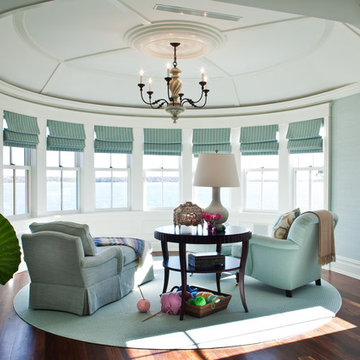
The master bedroom takes inspiration from the water views with subtle shades of blue and green textiles.
Photography by Marco Ricca

Conversion and renovation of a Grade II listed barn into a bright contemporary home
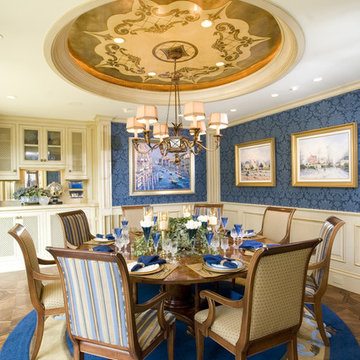
Every detail has been thought through in this ornate and elegant dining room. The artwork is highlighted by custom art lighting. Deep blues combine with neutral colors, including a custom made round area rug beneath the formal dining table that is surrounded by upholstered chairs. From the cut out ceiling detail to the parquet wood floor this room is elegance at its finest.
Interior Design by:
Details a Design Firm
22549 B East Bluff Dr. #425
Newport Beach, Ca
Phone: 949-716-1880
Construction by:
Spinnaker Development
428 32nd Street
Newport Beach, CA
(949) 544-5800
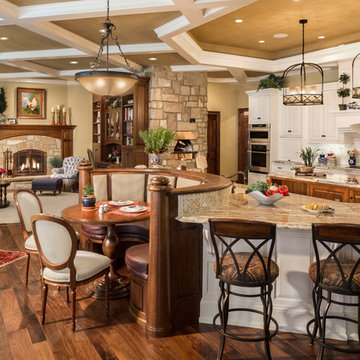
Interior design: Collaborative-Design.com
Photo: Edmunds Studios Photography
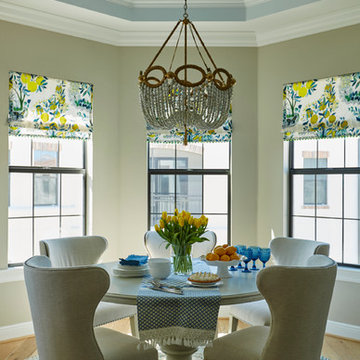
Casual Dining area in open kitchen - great round table can seat up to 7 comfortable. We accented the ceiling with blue paint.

This is the model unit for modern live-work lofts. The loft features 23 foot high ceilings, a spiral staircase, and an open bedroom mezzanine.

This is the model unit for modern live-work lofts. The loft features 23 foot high ceilings, a spiral staircase, and an open bedroom mezzanine.
Billeder og indretningsidéer
1



















