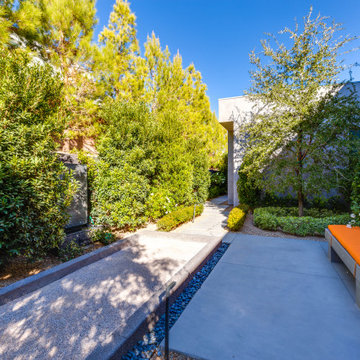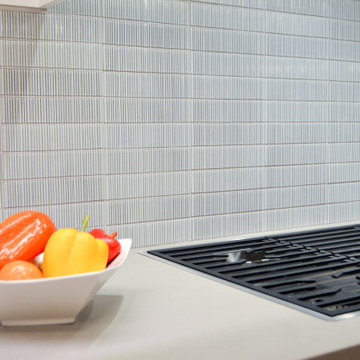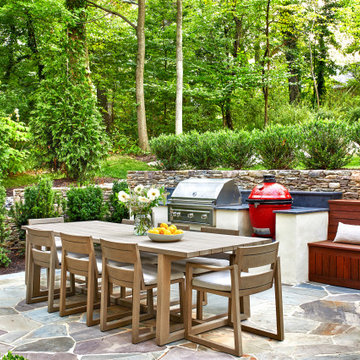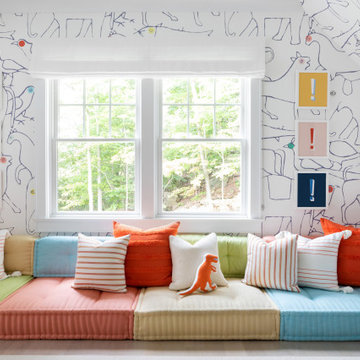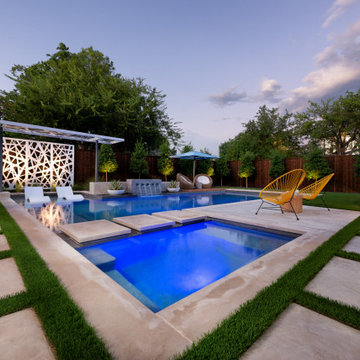Billeder og indretningsidéer

Lob des Schattens. In diesem Gästebad wurde alles konsequent dunkel gehalten, treten Sie ein und spüren Sie die Ruhe.
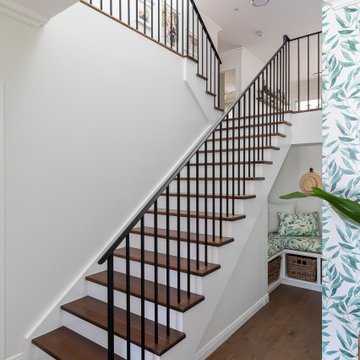
The custom cut stringer stair case is finished perfectly with custom iron balustrade. The black accents and iron detailing is referenced throughout the home in door hardware, cabinetry hardware and lighitng.
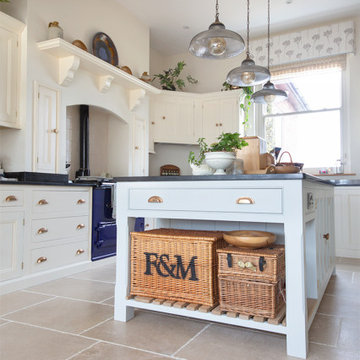
A quintessential country kitchen with our Allier Rustique French Limestone - with stunning beige tones and a handcrafted finish.

Repurposing the floors from the original house as a ceiling detail help give the sunroom a warm, cozy vibe.

Beautiful Cherry HIlls Farm house, with Pool house. A mixture of reclaimed wood, full bed masonry, Steel Ibeams, and a Standing Seam roof accented by a beautiful hot tub and pool
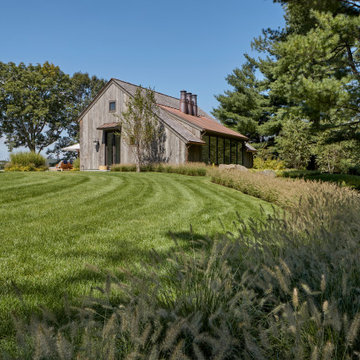
The sweeping curve of native grasses leads to the entry. Robert Benson Photography.
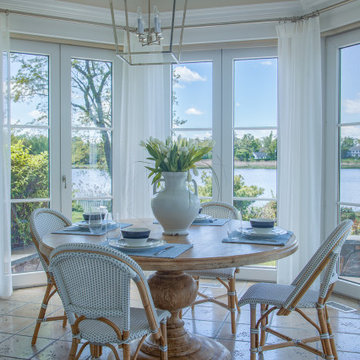
After shot of the eat in area/kitchen.
A eat in area space overlooking the bay. DLT Interiors created a clean, white and open transitional/coastal design for this eat in area .
Billeder og indretningsidéer
11





















