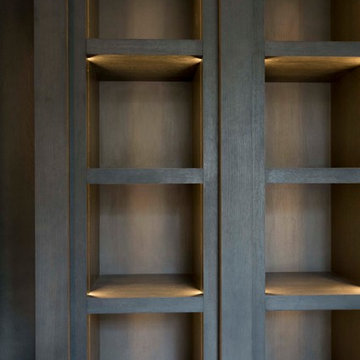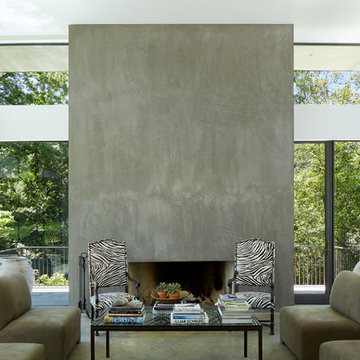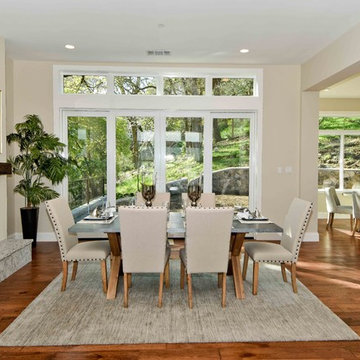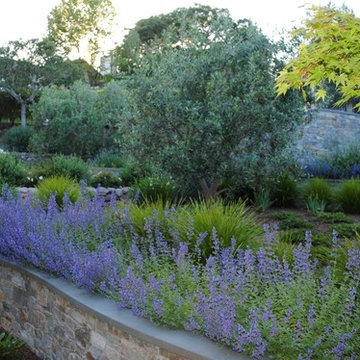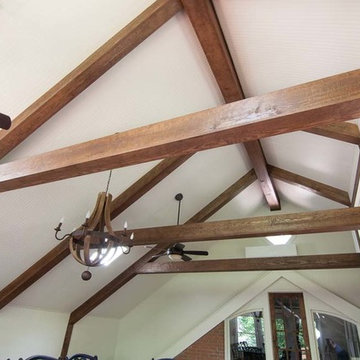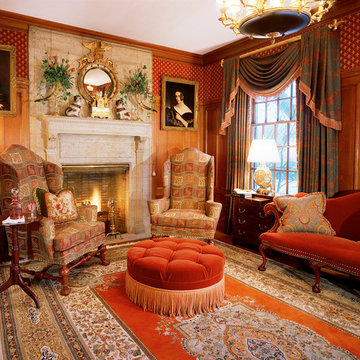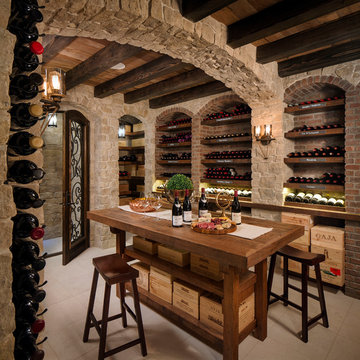Billeder og indretningsidéer
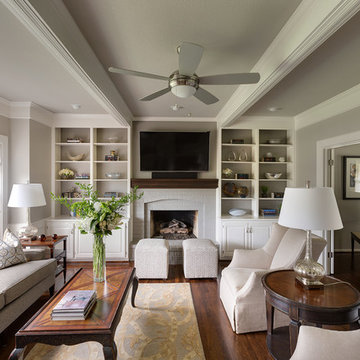
When our clients receive a drastic design change complete with new furnishings, many times there is an accessory, painting, or a special piece of furniture that they would love to see incorporated into their new design. These treasured pieces tend to serve as a jumping point in our designs; colors are pulled from a painting and used to tie a color scheme together, or, as in this case, their mid-century wood pieces anchors the new furniture selections and balances the re-design of this newly remodeled transitional great room which feature the CR Laine Atticus Sofa, CR Laine Masquerade Ottomans, and CR Laine Holly Swivel Chairs.
See all of the Before and After pics and read more about this project here: http://www.designconnectioninc.com/first-floor-remodel-a-design-connection-inc-featured-project/

Photo credits: Design Imaging Studios.
Master bathrooms features a zero clearance shower with a rustic look.

A fantastic handle-less style kitchen with a chic and modern vibrancy, contrasting natural hues of deep green and walnut timber, with beautiful bronze and Carrara marble overlays.
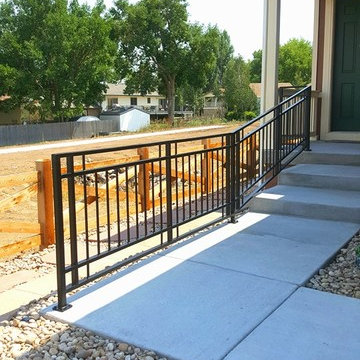
These clients needed a railing for there newly built home. They wanted it for safety but also wanted it add style and curb appeal to their home. We came up with this contemporary design with them and finished with black powder coat. We are very happy with the way it turned out.
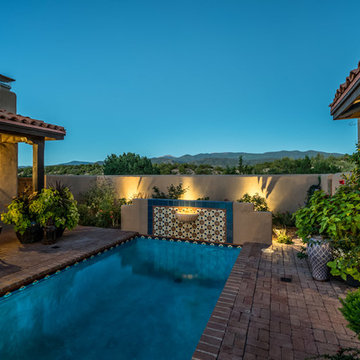
A rectangular leisure pools sits in the middle of a Mediterranean-style hacienda courtyard. The pool is paved in a deep teal-blue pool plaster and lined with custom hand-painted tiles, giving the look of an exotic oasis. Hand-painted tiles surrounding a hand-carved Italian marble basin fountain at the head of pool provides a stunning focal point against the backdrop of the mountains. Lushly planted blue-glazed ceramic pots flank the carved wood columns that support the Spanish tiled portal. Deep plush lounge chairs allow the space to be fully enjoyed by the residents any time of the day.
Photo Credit: Kirk Gittings
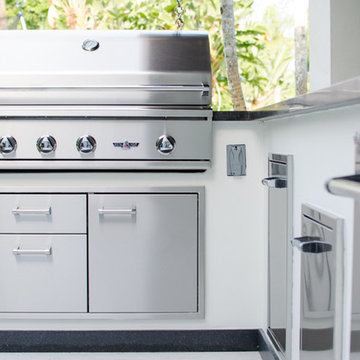
This beautiful L shape Delta Heat outdoor kitchen was completed this year, as great addition to what was already an amazing patio. The L shape design of this outdoor kitchen is perfect for corners, and allows maximizing interior space. The simple one level concept with no backsplash allows for a modern open look and finish. The dimensions of this outdoor kitchen are 4.5 feet of BBQ Island counter standard x 11 feet of extended bar counter x 36 inches high x 30 inches deep.
The appliances featured in this outdoor kitchen project are part of the Delta Heat by Twin Eagles line. A little bit about Delta Heat: “Delta Heat Products are engineered, designed, and manufactured by the industry leading premium grill and outdoor kitchen equipment experts. Creative design, innovative engineering, precision manufacturing, and impeccable quality control. Twin eagles develops all of their products at their state of the art company owned facility in California.”
Products Featured in this outdoor kitchen:
Delta Heat 38″ Grill
Delta Heat 36″ Two Drawer Combo
Dax Standard Faucet
Dax Standard Sink
Delta Heat 18 Inch Single Door
Delta Heat 18 Inch Tall Trash
Delta Heat Outdoor Refrigerator
PURCHASE THIS PACKAGE AT: https://store.luxapatio.com/product/delta-heat-outdoor-kitchen-package-2/
With the purchase of this or any of our other outdoor kitchen packages you will receive via email a blue print of the outdoor kitchen, with specific cutout and structure measurements. If you would like to customize this package for purchase, please send us an email at store@luxapatio.com and a sales representative will assist you.
IMPORTANT DISCLAIMER: this product package only includes the outdoor kitchen appliances featured in the product description. structure, materials, granite, paint and finishes are not included in this package.
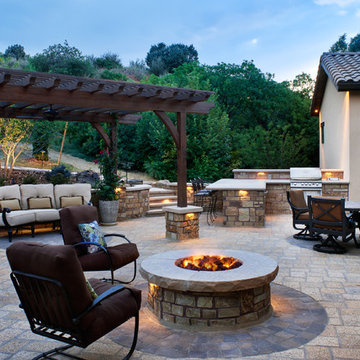
Granite pavers wer removed and re-installed in a reconfigured layout. Belgard paver circle sets created a nice visual break amongst the vast amount of pavers. The outdoor kitchen provides seating for 3 and includes a cast concrete countertop.
Design: Ben Browne - Browne & Associates Custom Landscapes
Photo: Ron Ruscio
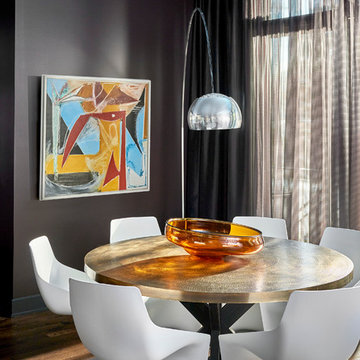
Comfortable modern seating surround a 60" round dining table clad in antique brass, set off with lighting from an Arco Floor Lamp.
Tony Soluri Photography
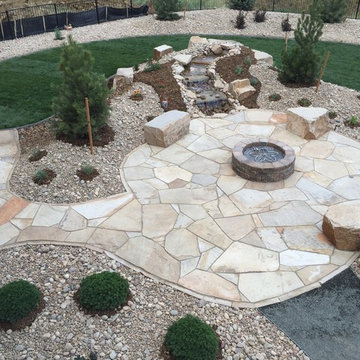
Yesterday we finished this installation for our client in Windsor, CO. I designed this project to provide a wonderful outdoor space complete with flagstone patio, seating boulders, gas fire pit and pondless water feature. The impeccable work of Showcase Landscape & Irrigation, Loveland, CO transforms the bare ground into an amazing outdoor living space. The artistry of the team of Showcase constructs the most beautifully sounding water features. Every piece of flagstone is saw cut for perfect fit with attention given to the texture and placement of the stones. Another wonderful showcase landscape.
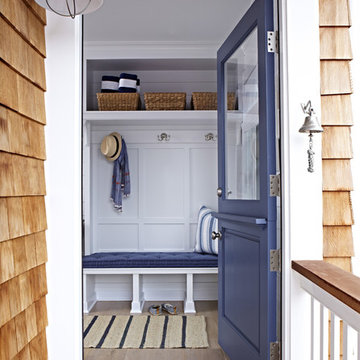
Interior Architecture, Interior Design, Art Curation, and Custom Millwork & Furniture Design by Chango & Co.
Construction by Siano Brothers Contracting
Photography by Jacob Snavely
See the full feature inside Good Housekeeping

Old World European, Country Cottage. Three separate cottages make up this secluded village over looking a private lake in an old German, English, and French stone villa style. Hand scraped arched trusses, wide width random walnut plank flooring, distressed dark stained raised panel cabinetry, and hand carved moldings make these traditional buildings look like they have been here for 100s of years. Newly built of old materials, and old traditional building methods, including arched planked doors, leathered stone counter tops, stone entry, wrought iron straps, and metal beam straps. The Lake House is the first, a Tudor style cottage with a slate roof, 2 bedrooms, view filled living room open to the dining area, all overlooking the lake. European fantasy cottage with hand hewn beams, exposed curved trusses and scraped walnut floors, carved moldings, steel straps, wrought iron lighting and real stone arched fireplace. Dining area next to kitchen in the English Country Cottage. Handscraped walnut random width floors, curved exposed trusses. Wrought iron hardware. The Carriage Home fills in when the kids come home to visit, and holds the garage for the whole idyllic village. This cottage features 2 bedrooms with on suite baths, a large open kitchen, and an warm, comfortable and inviting great room. All overlooking the lake. The third structure is the Wheel House, running a real wonderful old water wheel, and features a private suite upstairs, and a work space downstairs. All homes are slightly different in materials and color, including a few with old terra cotta roofing. Project Location: Ojai, California. Project designed by Maraya Interior Design. From their beautiful resort town of Ojai, they serve clients in Montecito, Hope Ranch, Malibu and Calabasas, across the tri-county area of Santa Barbara, Ventura and Los Angeles, south to Hidden Hills.
Christopher Painter, contractor
Billeder og indretningsidéer
14




















