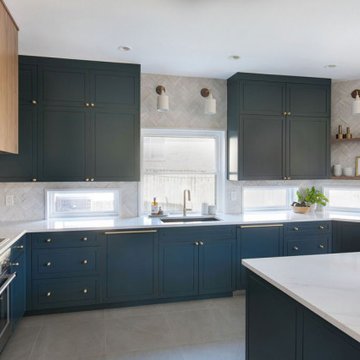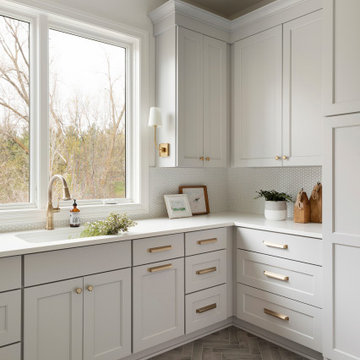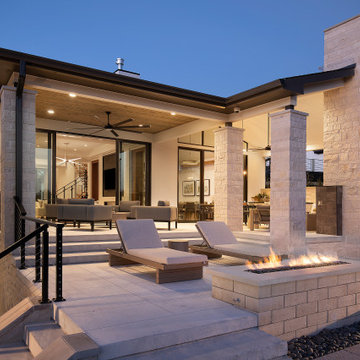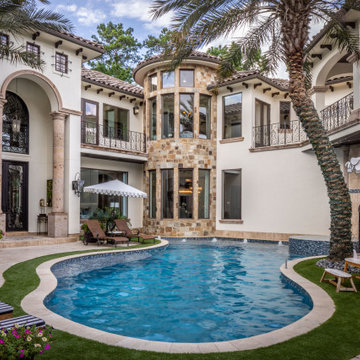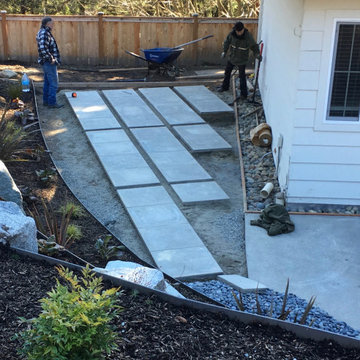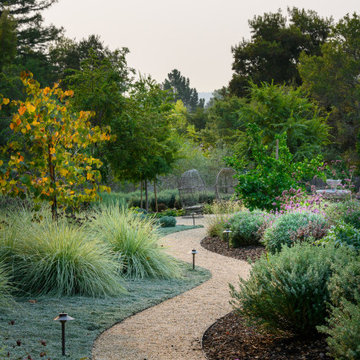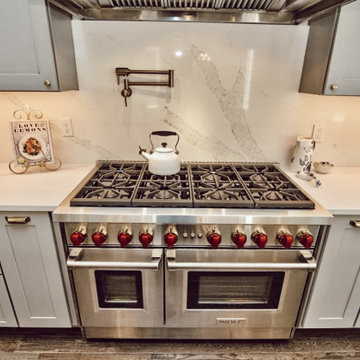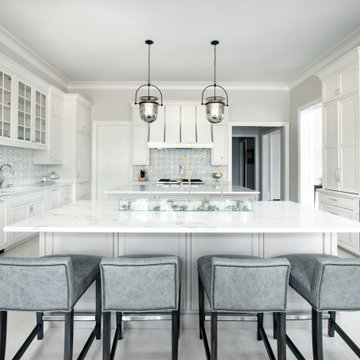Billeder og indretningsidéer

The great room is devoted to the entertainment of stunning views and meaningful conversation. The open floor plan connects seamlessly with family room, dining room, and a parlor. The two-sided fireplace hosts the entry on its opposite side.
Project Details // White Box No. 2
Architecture: Drewett Works
Builder: Argue Custom Homes
Interior Design: Ownby Design
Landscape Design (hardscape): Greey | Pickett
Landscape Design: Refined Gardens
Photographer: Jeff Zaruba
See more of this project here: https://www.drewettworks.com/white-box-no-2/
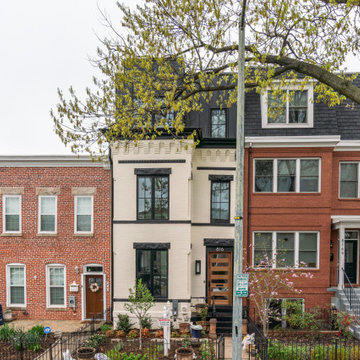
This contemporary whole home renovation was a complete makeover, only leaving the original front and rear facades in tact. The 3rd level was an addition consisting of two bedrooms with each having its own ensuite.

The terrace was an unfinished space with load-bearing columns in traffic areas. We add eight “faux” columns and beams to compliment and balance necessary existing ones. The new columns and beams hide structural necessities, and as shown with this bar, they help define different areas. This is needed so they help deliver the needed symmetry. The columns are wrapped in mitered, reclaimed wood and accented with steel collars around their crowns, thus becoming architectural elements.

Bowling alleys for a vacation home's lower level. Emphatically, YES! The rustic refinement of the first floor gives way to all out fun and entertainment below grade. Two full-length automated bowling lanes make for easy family tournaments

This luxurious modern home features an elegant mix of wood, stone, and glass materials for the exterior. Large modern windows and glass garage doors contribute to the sleek design of the home.

This stunning Gainesville bathroom design is a spa style retreat with a large vanity, freestanding tub, and spacious open shower. The Shiloh Cabinetry vanity with a Windsor door style in a Stonehenge finish on Alder gives the space a warm, luxurious feel, accessorized with Top Knobs honey bronze finish hardware. The large L-shaped vanity space has ample storage including tower cabinets with a make up vanity in the center. Large beveled framed mirrors to match the vanity fit neatly between each tower cabinet and Savoy House light fixtures are a practical addition that also enhances the style of the space. An engineered quartz countertop, plus Kohler Archer sinks and Kohler Purist faucets complete the vanity area. A gorgeous Strom freestanding tub add an architectural appeal to the room, paired with a Kohler bath faucet, and set against the backdrop of a Stone Impressions Lotus Shadow Thassos Marble tiled accent wall with a chandelier overhead. Adjacent to the tub is the spacious open shower style featuring Soci 3x12 textured white tile, gold finish Kohler showerheads, and recessed storage niches. A large, arched window offers natural light to the space, and towel hooks plus a radiator towel warmer sit just outside the shower. Happy Floors Northwind white 6 x 36 wood look porcelain floor tile in a herringbone pattern complete the look of this space.

One of two family room areas in this luxury Encinitas CA home has views of the ocean, an open floor plan and opens on to a second full kitchen for entertaining at its best!
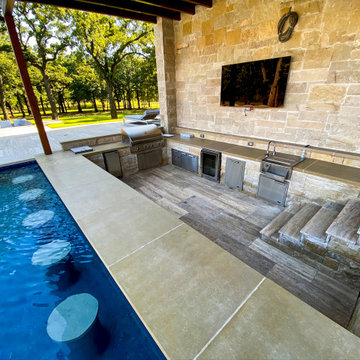
Transitional Infinity Pool with swim up bar and sunken kitchen designed by Mike Farley has a large tanning ledge with Ledge Loungers to relax on, This project has a large fire bar below for entertaining & a large cabana next to the raised spa. Interrior finish is Wet Edge. FarleyPoolDesigns.com
Billeder og indretningsidéer
7



















