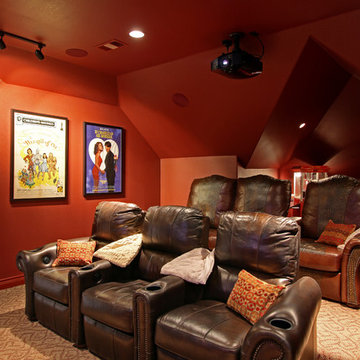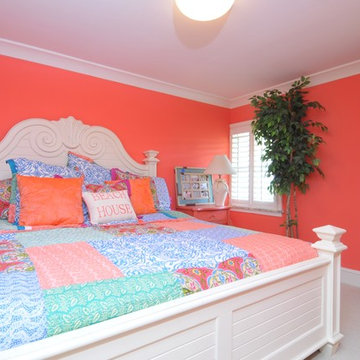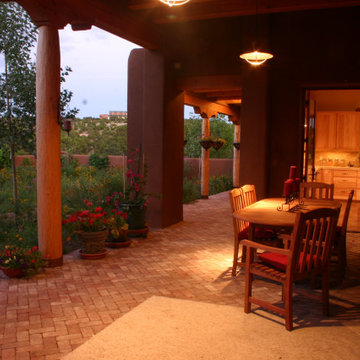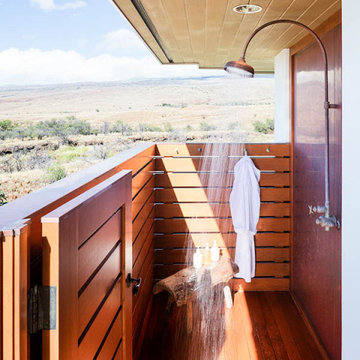Billeder og indretningsidéer

A Nash terraced house in Regent's Park, London. Interior design by Gaye Gardner. Photography by Adam Butler

The dining room is to the right of the front door when you enter the home. We designed the trim detail on the ceiling, along with the layout and trim profile of the wainscoting throughout the foyer. The walls are covered in blue grass cloth wallpaper and the arched windows are framed by gorgeous coral faux silk drapery panels.

Rising amidst the grand homes of North Howe Street, this stately house has more than 6,600 SF. In total, the home has seven bedrooms, six full bathrooms and three powder rooms. Designed with an extra-wide floor plan (21'-2"), achieved through side-yard relief, and an attached garage achieved through rear-yard relief, it is a truly unique home in a truly stunning environment.
The centerpiece of the home is its dramatic, 11-foot-diameter circular stair that ascends four floors from the lower level to the roof decks where panoramic windows (and views) infuse the staircase and lower levels with natural light. Public areas include classically-proportioned living and dining rooms, designed in an open-plan concept with architectural distinction enabling them to function individually. A gourmet, eat-in kitchen opens to the home's great room and rear gardens and is connected via its own staircase to the lower level family room, mud room and attached 2-1/2 car, heated garage.
The second floor is a dedicated master floor, accessed by the main stair or the home's elevator. Features include a groin-vaulted ceiling; attached sun-room; private balcony; lavishly appointed master bath; tremendous closet space, including a 120 SF walk-in closet, and; an en-suite office. Four family bedrooms and three bathrooms are located on the third floor.
This home was sold early in its construction process.
Nathan Kirkman
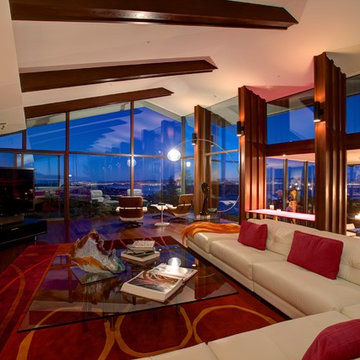
Living Room: Dramatic lighting create reflections on the glass allowing the columns and beams to march out into the bay views.
Photo: Jason Wells

Old world charm service area. Warm cabinets with glass display fronts. Brick side wall and mahogany flooring.
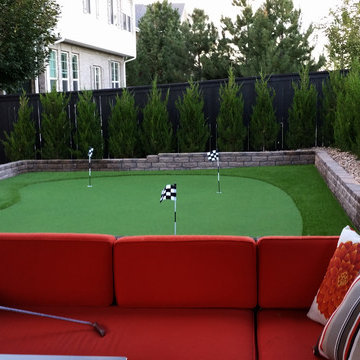
PlushGrass installs personal putting greens of all shapes, sizes, and skill levels. We will bring your design to life or simulate a particular green that has been giving you problems over the years. We also install water hazards/water features and sand traps. PlushGrass Putting Greens are constructed with chipping practice in mind, they accept shots like a natural grass putting green. Improve your short game by practicing anytime you like with a custom artificial putting green by PlushGrass.
Billeder og indretningsidéer
5





















