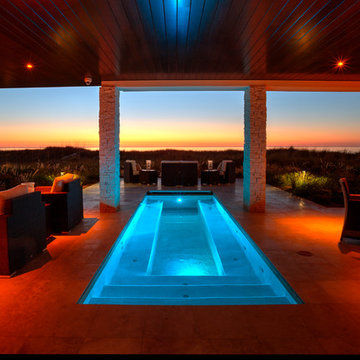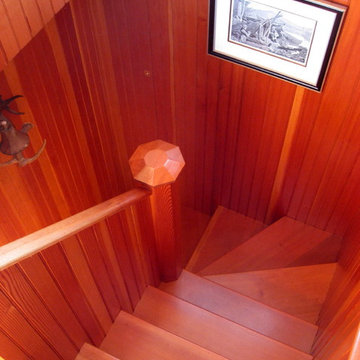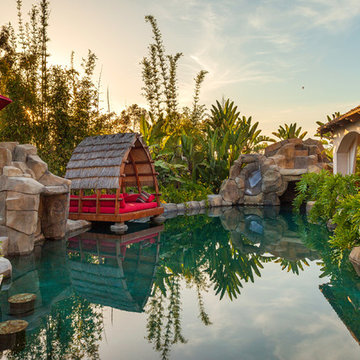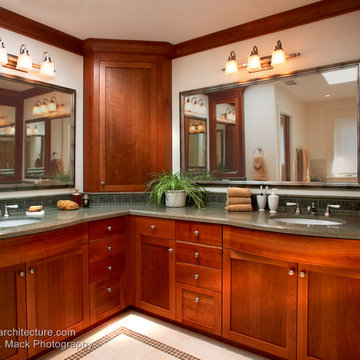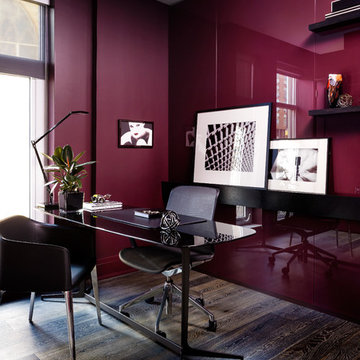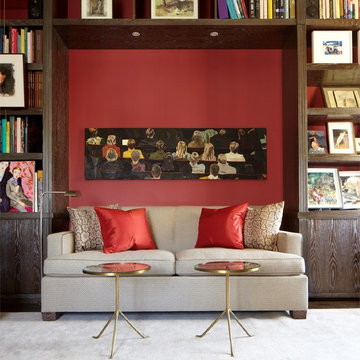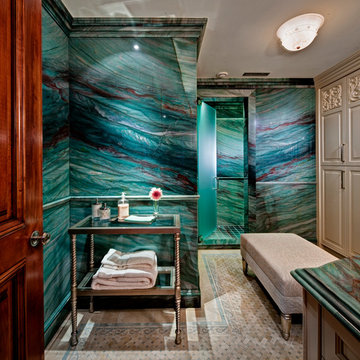Billeder og indretningsidéer

The ultimate coastal beach home situated on the shoreintracoastal waterway. The kitchen features white inset upper cabinetry balanced with rustic hickory base cabinets with a driftwood feel. The driftwood v-groove ceiling is framed in white beams. he 2 islands offer a great work space as well as an island for socializng.
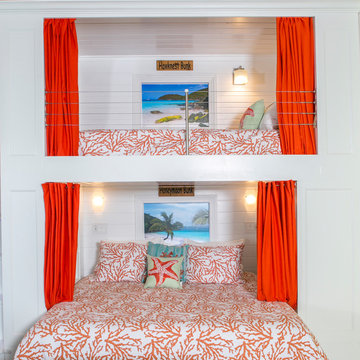
This is the first of three sets of bunks along the 34' wall in the 700 sq. ft. bunk room at Deja View Villa, a Caribbean vacation rental in St. John USVI. This section features a king bed on the bottom with shelves on both sides and a twin XL on the top. Each bunk has it's own lamps, plugs with usb's, a miniature fan and a beach picture with led lighting. A 6" wide full bed length granite shelf is on the side of each twin xl bed between the mattress and the wall to provide a wider, more spacious bunk! With the ceilings being 11' 3" tall, the bunks were custom built extra tall to ensure all guests, no matter what their height, can sit comfortably. The walls and ceilings are white painted tongue and groove cypress. Each of the six bunks have individual beach pictures and hand painted bunk signs to make ever guest feel special! The custom orange curtains provide privacy and the cable railing safety for the top bunks. This massive wall of bunks was made in Texas, trucked to Florida and shipped to the Caribbean for install.
www.dejaviewvilla.com
Steve Simonsen Photography
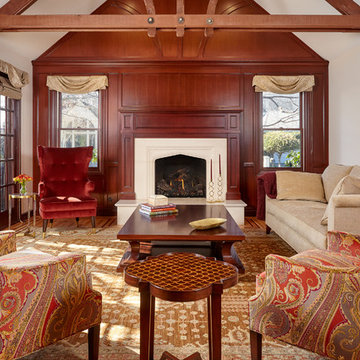
Traditional Living Room with tall vaulted ceilings, french doors, a wood panel wall, and cast fireplace surround. This elegant room is is furnished with a sofa, large coffee table, side tables, tufted wingback chair, and upholstered arm chair. The original home had a dated brick fireplace. Aside from the fireplace cast surround, stone hearth, and cherry wood mantel, the other woodwork is original.
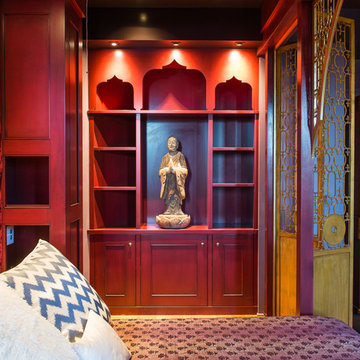
Mark Quéripel, AIA is an award-winning architect and interior designer, whose Boulder, Colorado design firm, MQ Architecture & Design, strives to create uniquely personal custom homes and remodels which resonate deeply with clients. The firm offers a wide array of professional services, and partners with some of the nation’s finest engineers and builders to provide a successful and synergistic building experience.
Alex Geller Photography

An old outdated barn transformed into a Pottery Barn-inspired space, blending vintage charm with modern elegance.

This formal study is the perfect setting for a home office. Large wood panels and molding give this room a warm and inviting feel. The gas fireplace adds a touch of class as you relax while reading a good book or listening to your favorite music.
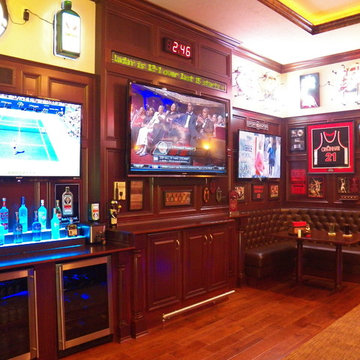
Sports Bar perfect for entertaining and watching all of your favorites teams or movies. Sports ticker above center TV is 7' long and continuously scrolls sports information and scores.

The Olney Manor is a historic property sitting on a beautiful 7 acre estate and surely provided some interesting design challenges while our design team worked with the Brown family on their home from the 1930's. To unify 400 square feet of kitchen and morning room seating space the team re-configured a structural opening and fireplace to create a beautiful stone wall with floating gas insert as the feature wall for the kitchen. Tasteful two tone painted cabinets with a cherry island and breakfast table created a great traditional and French country style melding that mirrored the classic elegance of the home. A historic property brings many challenges to planning, designing, and building, but our team delivered the Brown's dream kitchen, adding value and beauty to this already famous estate.
http://www.lepaverphotography.com/
Billeder og indretningsidéer
6



















