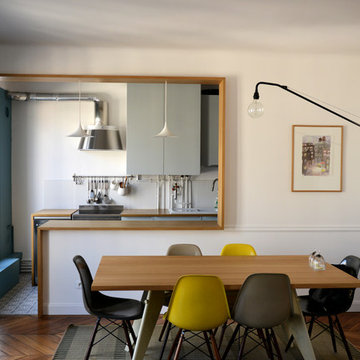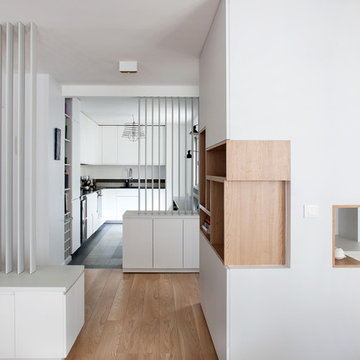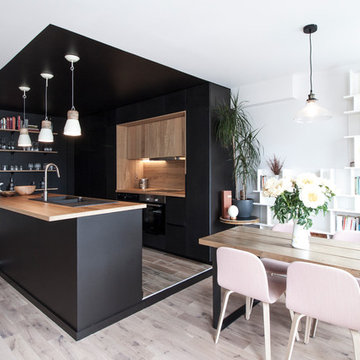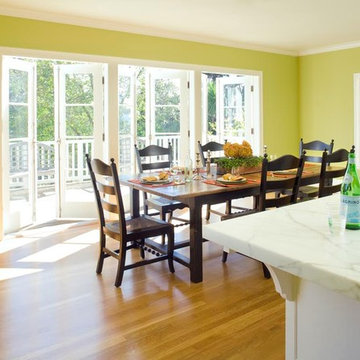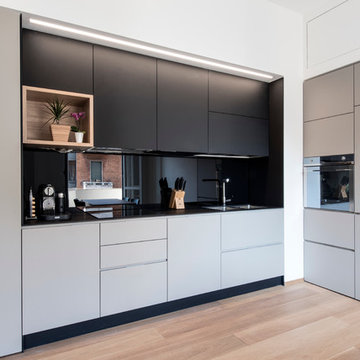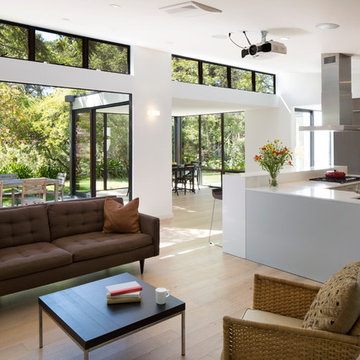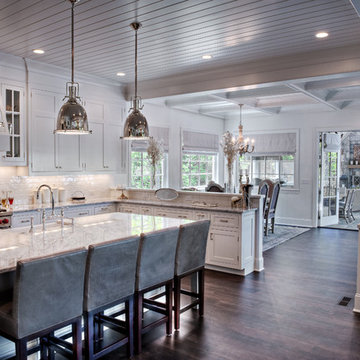Billeder og indretningsidéer

Airy, light and bright were the mandates for this modern loft kitchen, as featured in Style At Home magazine, and toured on Cityline. Texture is brought in through the concrete floors, the brick exterior walls, and the main focal point of the full height stone tile backsplash.
Mark Burstyn Photography

Green granite countertops coordinate with the pale green subway tile in the backsplash, which also features a decorative bead board vertical tile and glass mosaic insets. To read more about this award-winning Normandy Remodeling Kitchen, click here: http://www.normandyremodeling.com/blog/showpiece-kitchen-becomes-award-winning-kitchen
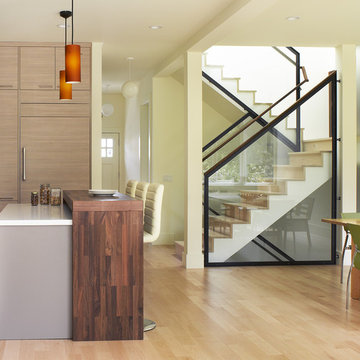
This project aims to be the first residence in San Francisco that is completely self-powering and carbon neutral. The architecture has been developed in conjunction with the mechanical systems and landscape design, each influencing the other to arrive at an integrated solution. Working from the historic façade, the design preserves the traditional formal parlors transitioning to an open plan at the central stairwell which defines the distinction between eras. The new floor plates act as passive solar collectors and radiant tubing redistributes collected warmth to the original, North facing portions of the house. Careful consideration has been given to the envelope design in order to reduce the overall space conditioning needs, retrofitting the old and maximizing insulation in the new.
Photographer Ken Gutmaker
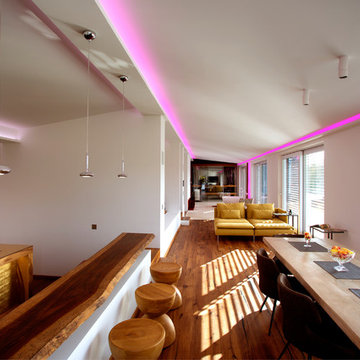
Als neuer Wohnstandard für Premium-Immobilien bietet Connected Comfort intelligent aufeinander abgestimmte Komforttechnik für besondere Ansprüche. Das Konzept basiert auf digitaler Vernetzung von Komfort-, Entertainment- und Sicherheitsfunktionen verschiedener Systeme und Marken, die sonst nur als Insellösungen existieren. Hinter Connected Comfort steht eine Allianz führender Marken hochwertiger Haustechnik wie Gira, Dornbracht, Revox und Miele. Dabei inspiriert das Zusammenspiel der optimal aufeinander abgestimmten Komponenten der beteiligten Marken immer wieder aufs Neue: Eine intuitive Steuerung erleichtert die Bedienung einzelner Produkte genauso wie das Auslösen raumübergreifender Szenarien. Die Technik tritt dabei dezent in den Hintergrund. Dieses Bedienkonzept setzt sich bei allen Marken fort: Das Smart Tool von Dornbracht, die programmierbaren Taster und das Bediendisplay des Client 9 von Gira, die Displays des Mulitroom-Systems von Revox oder die Funktionen von Miele@home. Alles fügt sich harmonisch in die Raumumgebung ein.
Fotos: Ulrich Beuttenmüller
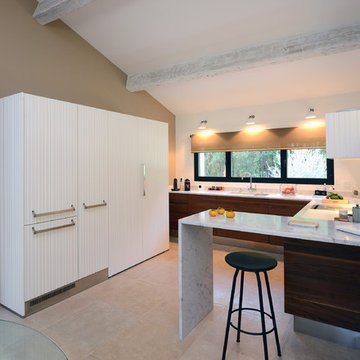
Didier Geminiani
Les Belles lumières éclairent un store taupe pour un joli rappel de la couleur des murs

Kitchen with innovative joinery. Soft closing doors, display cabinetry and island bench seating. Bifold out doors above sink allow for servery out to the bbq area and outdoor counter breakfast space. Integrated timber accents and shelving unit from American Oak. Curved High Ceiling above with ample natural light from automatic louvres
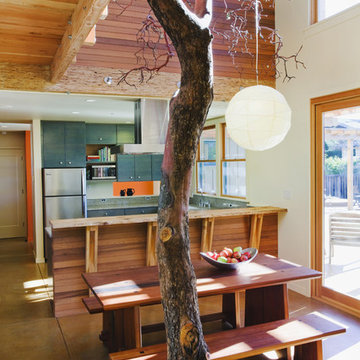
The spacious, naturally ventilated 2-story dining space is accentuated with the natural branching of a madrone tree.
© www.edwardcaldwellphoto.com
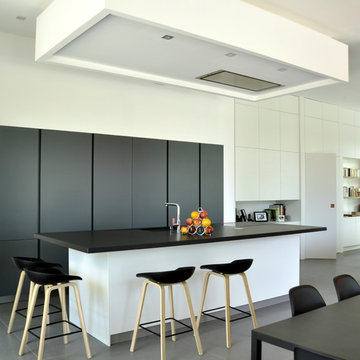
Façades laque mate, coloris gris et blanc, avec gorges intégrées du même colori que les façades. plan de travail en granit Zimbabwe (finition cuir)
Originalité : les fours sont invisibles grâce aux portes rentrantes.

A Meadowlark kitchen that's both functional and fashionable. In this LEED Platinum home by Meadowlark Design + Build in Ann Arbor, Michigan.
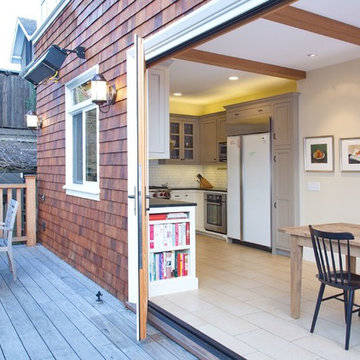
Combined old Butler's pantry, Half Bath, Laundry, previously remodeled Kitchen into large open Kitchen and Nook with new large opening wall to new deck. Ceramic tile flooring, Custom cabinets, soapstone countertops, tile splash, exposed structural and decorative ceiling beams. Sunny Grewal Photographer, Ingrid Ballmann Interior Design, Precision Cabinets and Trim
Billeder og indretningsidéer
1



















