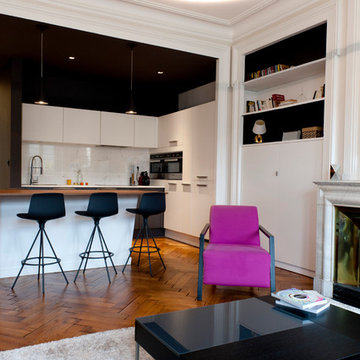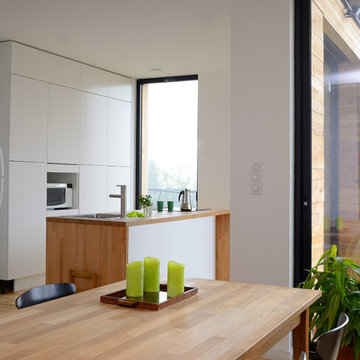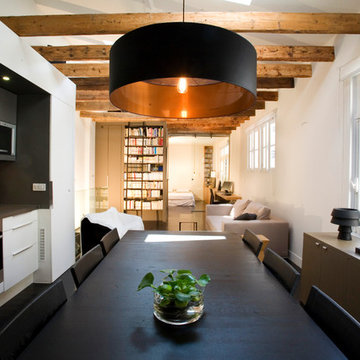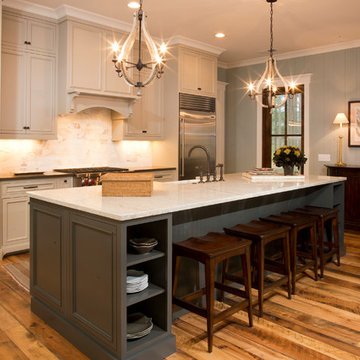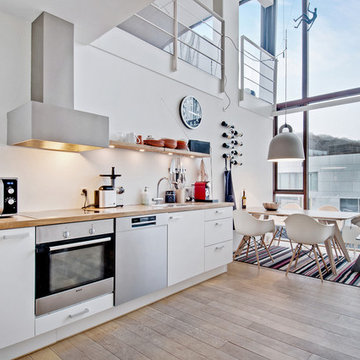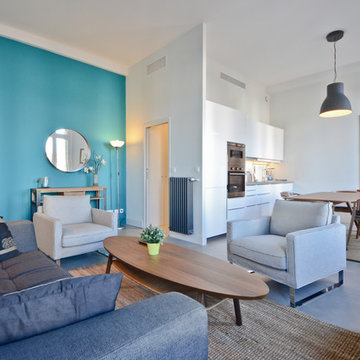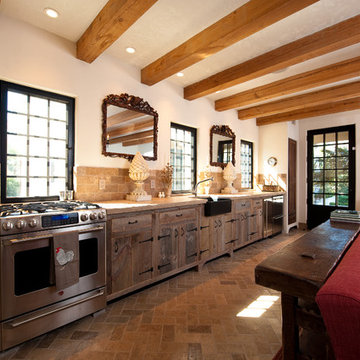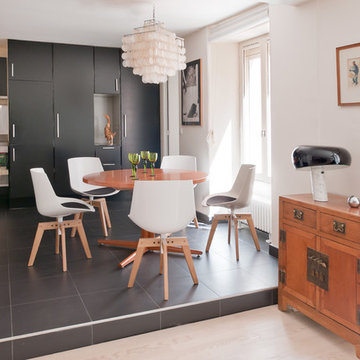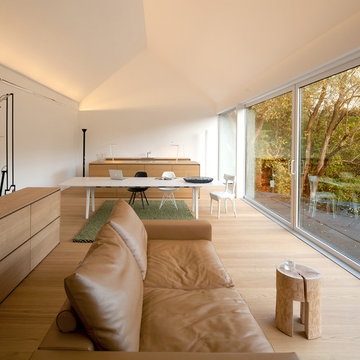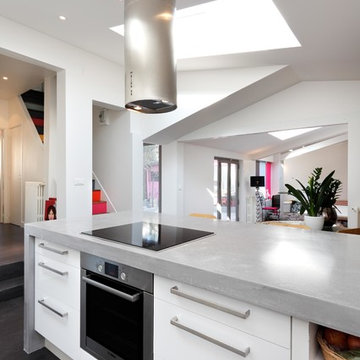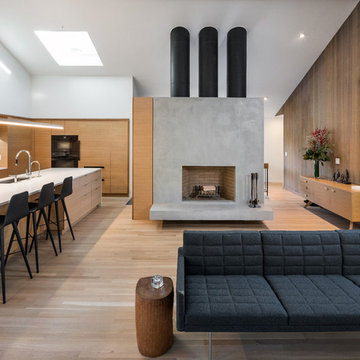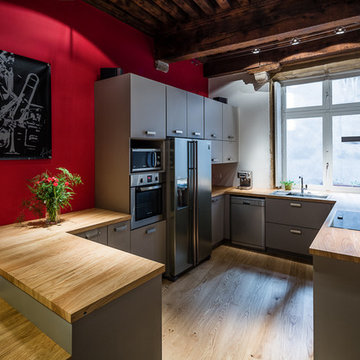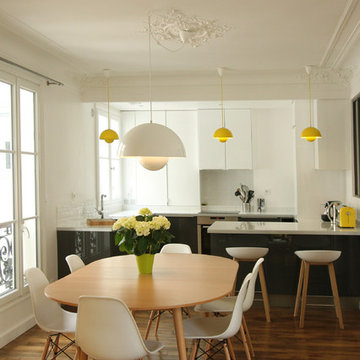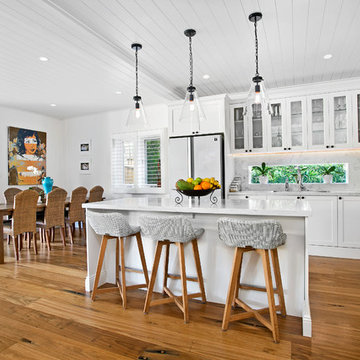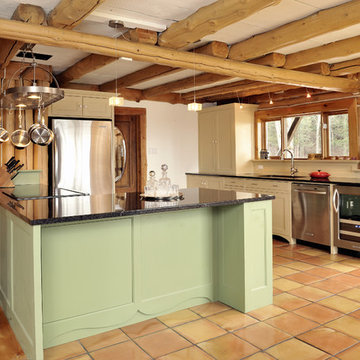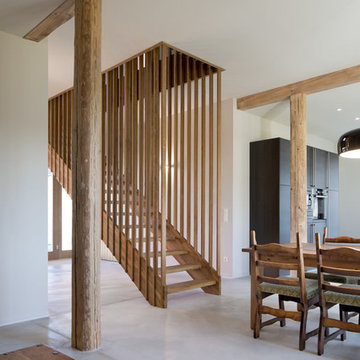Billeder og indretningsidéer
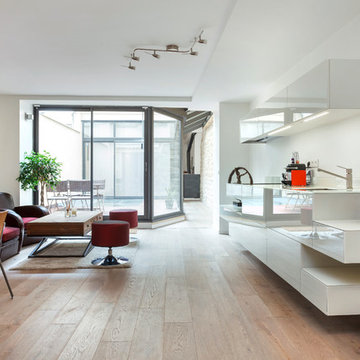
Composition Cuisine LAGO 36e8 en partenariat avec l'agence LIGNE DROITE pour un loft à Paris.
Composition déstructuré blanche unie. Lave-vaisselle, réfrigérateur et hotte encastrées. piètement en verre. Plan de travail en verre.
crédits Photo : Stéphane Durieu
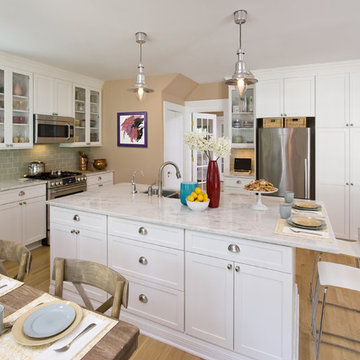
A traditional home renovated and attered to accomodate the modern lifestyle of the owners. removing the wall between the formal dining room and kitchen offered a more gracious family friendly atmosphere with casual dining at the counter or a gathering around the farm table.
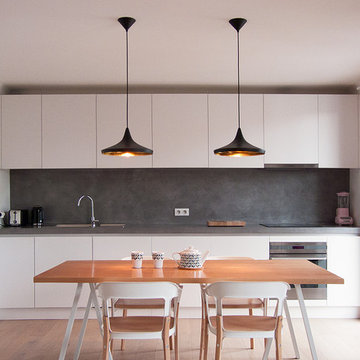
Cuisine sur mesure, portes sans poignées, crédence et plan de travail en béton ciré.
Sol parquet en chêne naturel.
Lampes suspensions TOM DIXON Beat Light.
Chaise MAGIS Steelwood, Ronan & Erwan Bouroullec.
Plateau table en hêtre, tréteaux HAY Loop.
Billeder og indretningsidéer
7



















