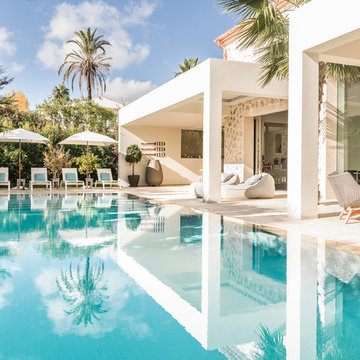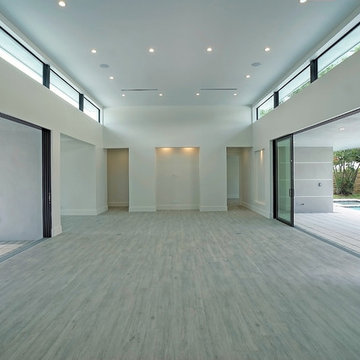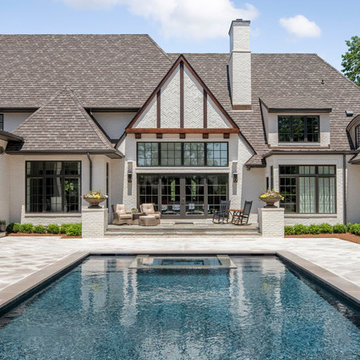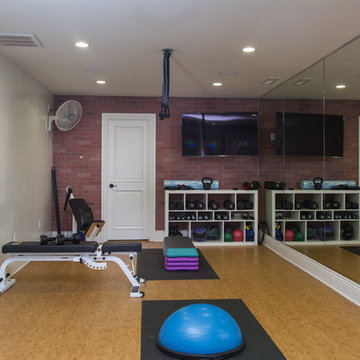Billeder og indretningsidéer

The glass doors leading from the Great Room to the screened porch can be folded to provide three large openings for the Southern breeze to travel through the home.
Photography: Garett + Carrie Buell of Studiobuell/ studiobuell.com

Bedwardine Road is our epic renovation and extension of a vast Victorian villa in Crystal Palace, south-east London.
Traditional architectural details such as flat brick arches and a denticulated brickwork entablature on the rear elevation counterbalance a kitchen that feels like a New York loft, complete with a polished concrete floor, underfloor heating and floor to ceiling Crittall windows.
Interiors details include as a hidden “jib” door that provides access to a dressing room and theatre lights in the master bathroom.
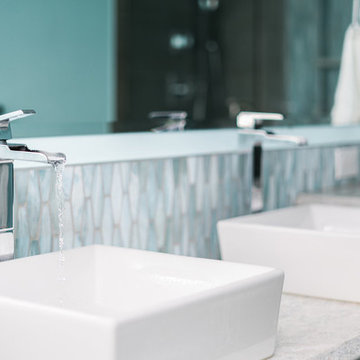
Spacious master bathroom spa retreat w/ oversized shower featuring bench and multi-function shower heads
Marshall Evan Photography

The Living Room furnishings include custom window treatments, Lee Industries arm chairs and sofa, an antique Persian carpet, and a custom leather ottoman. The paint color is Sherwin Williams Antique White.
Project by Portland interior design studio Jenni Leasia Interior Design. Also serving Lake Oswego, West Linn, Vancouver, Sherwood, Camas, Oregon City, Beaverton, and the whole of Greater Portland.
For more about Jenni Leasia Interior Design, click here: https://www.jennileasiadesign.com/
To learn more about this project, click here:
https://www.jennileasiadesign.com/crystal-springs

Retirement home designed for extended family! I loved this couple! They decided to build their retirement dream home before retirement so that they could enjoy entertaining their grown children and their newly started families. A bar area with 2 beer taps, space for air hockey, a large balcony, a first floor kitchen with a large island opening to a fabulous pool and the ocean are just a few things designed with the kids in mind. The color palette is casual beach with pops of aqua and turquoise that add to the relaxed feel of the home.

Metropolis Textured Melamine door style in Argent Oak Vertical finish. Designed by Danielle Melchione, CKD of Reico Kitchen & Bath. Photographed by BTW Images LLC.

Project Developer April Case Underwood https://www.houzz.com/pro/awood21/april-case-underwood
Designer Elena Eskandari https://www.houzz.com/pro/eeskandari/elena-eskandari-case-design-remodeling-inc
Photography by Stacy Zarin Goldberg

A dividing panel was included in the pull-out pantry, providing a place to hang brooms or dust trays. The top drawer below the counter houses a convenient hide-away ironing board.
The original window was enlarged so it could be centered and allow great natural light into the room.
The finished laundry room is a huge upgrade for the clients and they could not be happier! They now have plenty of storage space and counter space for improved organization and efficiency. Not only is the layout more functional, but the bright paint color, glamorous chandelier, elegant counter tops, show-stopping backsplash and sleek stainless-steel appliances make for a truly beautiful laundry room they can be proud of!
Photography by Todd Ramsey, Impressia.

Interior Design: Allard + Roberts Interior Design
Construction: K Enterprises
Photography: David Dietrich Photography
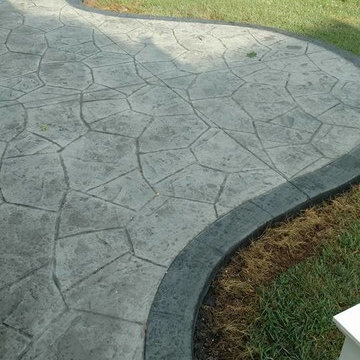
Stamped concrete patio with fieldstone pattern, the darker gray border, and the curves makes this patio look amazing.
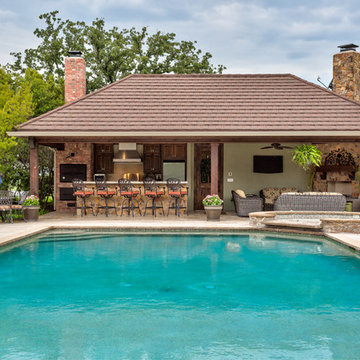
Pool house with rock bar, island and fireplace. Brick smoker and custom cabinetry.
Photo Credits: Epic Foto Group
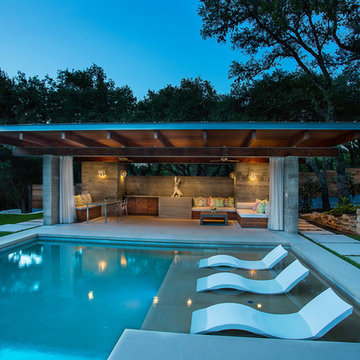
This is a wonderful lap pool that has a taste of modern with the clean lines and cement cabana that also has a flair of the rustic with wood beams and a hill country stone bench. It also has a simple grass lawn that has very large planters as signature statements to once again give it a modern feel. Photography by Vernon Wentz of Ad Imagery
Billeder og indretningsidéer
6



















