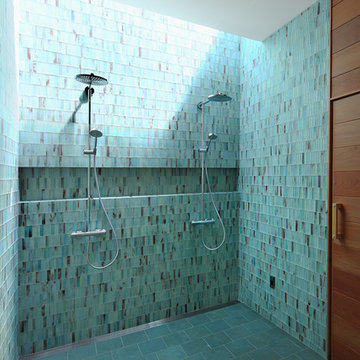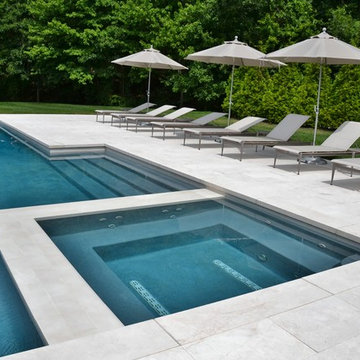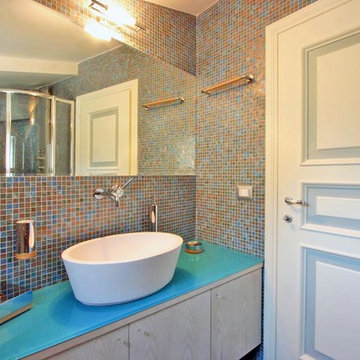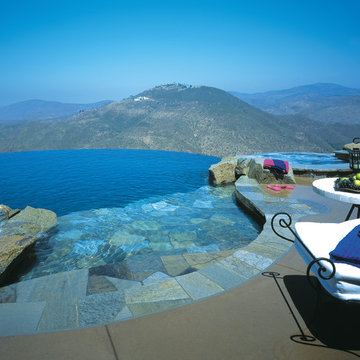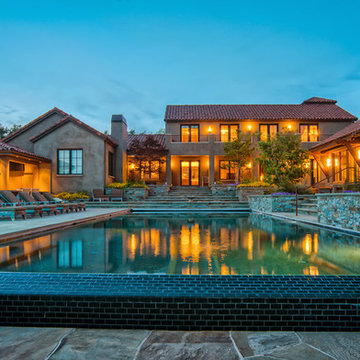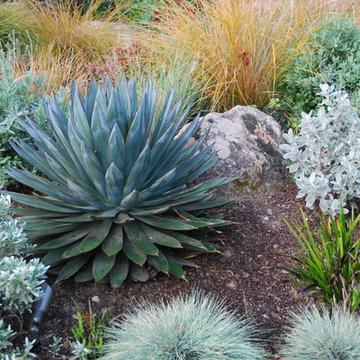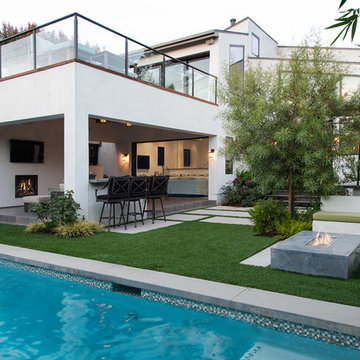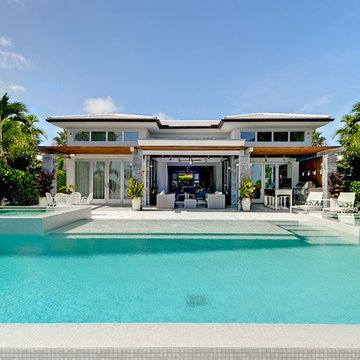Billeder og indretningsidéer
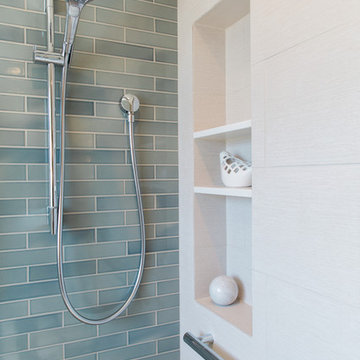
Designer: Charlotte Tully, UDCP
Photographer: Nathan Lewis
The feature tiles are applied to one focal wall, to visually guide the user into the space. The unique water color variations between the tiles are perfectly complimented by the clean, white engineered quartz
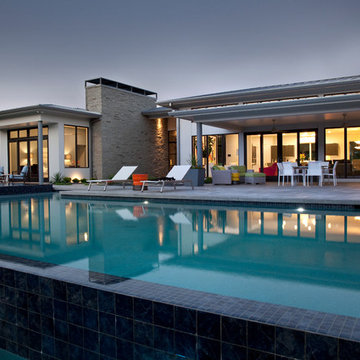
[Photography by Ralph Lauer] [Landscaping and Pool Design by Lin Michaels]

Photo Credit: Neil Landino,
Counter Top: Connecticut Stone Calacatta Gold Honed Marble,
Kitchen Sink: 39" Wide Risinger Double Bowl Fireclay,
Paint Color: Benjamin Moore Arctic Gray 1577,
Trim Color: Benjamin Moore White Dove,
Kitchen Faucet: Perrin and Rowe Bridge Kitchen Faucet
Pendant Lights: Benson Pendant | Restoration Hardware,
Island Cabinets: Greenfield Custom Cabinetry-Color-Eucalyptus
VIDEO BLOG, EPISODE 2 – FINDING THE PERFECT STONE
Watch this happy client’s testimonial on how Connecticut Stone transformed her existing kitchen into a bright, beautiful and functional space.Featuring Calacatta Gold Marble and Carrara Marble.
Video Link: https://youtu.be/hwbWNMFrAV0

The media room features a wool sectional and a pair of vintage Milo Baughman armchairs reupholstered in a snappy green velvet. All upholstered items were made with natural latex cushions wrapped in organic wool in order to eliminate harmful chemicals for our eco and health conscious clients (who were passionate about green interior design). An oversized table functions as a desk or a serving table when our clients entertain large parties.
Thomas Kuoh Photography

Our New Home Buyer commissioned HOMEREDI to convert their old Master Bathroom into a spacious newly designed Contemporary retreat. We asked our designer Samantha Murray from SM Designs to work with our client to select all required tiles from our tile distributor. We then extended full contractor pricing toward the purchase of all fixtures used in this Spa bathroom. One of the unique features of this bathroom is a large 40"x40"x32" Japanese style soaking tub. Once this magnificent project was completed we asked our professional photographer Chuck Dana's Photography to capture the beauty of implementation. Lots of credit also goes to our clients who worked with us and our designer to fine tune their requirements. We are privileged to make their imagination come to life in this magnificent space.

Photography - Nancy Nolan
Walls are Sherwin Williams Alchemy, sconce is Robert Abbey

This remodel of a mid century gem is located in the town of Lincoln, MA a hot bed of modernist homes inspired by Gropius’ own house built nearby in the 1940’s. By the time the house was built, modernism had evolved from the Gropius era, to incorporate the rural vibe of Lincoln with spectacular exposed wooden beams and deep overhangs.
The design rejects the traditional New England house with its enclosing wall and inward posture. The low pitched roofs, open floor plan, and large windows openings connect the house to nature to make the most of its rural setting.
Photo by: Nat Rea Photography

It started with vision. Then arrived fresh sight, seeing what was absent, seeing what was possible. Followed quickly by desire and creativity and know-how and communication and collaboration.
When the Ramsowers first called Exterior Worlds, all they had in mind was an outdoor fountain. About working with the Ramsowers, Jeff Halper, owner of Exterior Worlds says, “The Ramsowers had great vision. While they didn’t know exactly what they wanted, they did push us to create something special for them. I get inspired by my clients who are engaged and focused on design like they were. When you get that kind of inspiration and dialogue, you end up with a project like this one.”
For Exterior Worlds, our design process addressed two main features of the original space—the blank surface of the yard surrounded by looming architecture and plain fencing. With the yard, we dug out the center of it to create a one-foot drop in elevation in which to build a sunken pool. At one end, we installed a spa, lining it with a contrasting darker blue glass tile. Pedestals topped with urns anchor the pool and provide a place for spot color. Jets of water emerge from these pedestals. This moving water becomes a shield to block out urban noises and makes the scene lively. (And the children think it’s great fun to play in them.) On the side of the pool, another fountain, an illuminated basin built of limestone, brick and stainless steel, feeds the pool through three slots.
The pool is counterbalanced by a large plot of grass. What is inventive about this grassy area is its sub-structure. Before putting down the grass, we installed a French drain using grid pavers that pulls water away, an action that keeps the soil from compacting and the grass from suffocating. The entire sunken area is finished off with a border of ground cover that transitions the eye to the limestone walkway and the retaining wall, where we used the same reclaimed bricks found in architectural features of the house.
In the outer border along the fence line, we planted small trees that give the space scale and also hide some unsightly utility infrastructure. Boxwood and limestone gravel were embroidered into a parterre design to underscore the formal shape of the pool. Additionally, we planted a rose garden around the illuminated basin and a color garden for seasonal color at the far end of the yard across from the covered terrace.
To address the issue of the house’s prominence, we added a pergola to the main wing of the house. The pergola is made of solid aluminum, chosen for its durability, and painted black. The Ramsowers had used reclaimed ornamental iron around their front yard and so we replicated its pattern in the pergola’s design. “In making this design choice and also by using the reclaimed brick in the pool area, we wanted to honor the architecture of the house,” says Halper.
We continued the ornamental pattern by building an aluminum arbor and pool security fence along the covered terrace. The arbor’s supports gently curve out and away from the house. It, plus the pergola, extends the structural aspect of the house into the landscape. At the same time, it softens the hard edges of the house and unifies it with the yard. The softening effect is further enhanced by the wisteria vine that will eventually cover both the arbor and the pergola. From a practical standpoint, the pergola and arbor provide shade, especially when the vine becomes mature, a definite plus for the west-facing main house.
This newly-created space is an updated vision for a traditional garden that combines classic lines with the modern sensibility of innovative materials. The family is able to sit in the house or on the covered terrace and look out over the landscaping. To enjoy its pleasing form and practical function. To appreciate its cool, soothing palette, the blues of the water flowing into the greens of the garden with a judicious use of color. And accept its invitation to step out, step down, jump in, enjoy.
Billeder og indretningsidéer
8





















