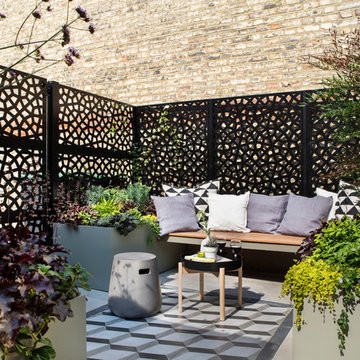Billeder og indretningsidéer

This well used but dreary bathroom was ready for an update but this time, materials were selected that not only looked great but would stand the test of time. The large steam shower (6x6') was like a dark cave with one glass door allowing light. To create a brighter shower space and the feel of an even larger shower, the wall was removed and full glass panels now allowed full sunlight streaming into the shower which avoids the growth of mold and mildew in this newly brighter space which also expands the bathroom by showing all the spaces. Originally the dark shower was permeated with cracks in the marble marble material and bench seat so mold and mildew had a home. The designer specified Porcelain slabs for a carefree un-penetrable material that had fewer grouted seams and added luxury to the new bath. Although Quartz is a hard material and fine to use in a shower, it is not suggested for steam showers because there is some porosity. A free standing bench was fabricated from quartz which works well. A new free
standing, hydrotherapy tub was installed allowing more free space around the tub area and instilling luxury with the use of beautiful marble for the walls and flooring. A lovely crystal chandelier emphasizes the height of the room and the lovely tall window.. Two smaller vanities were replaced by a larger U shaped vanity allotting two corner lazy susan cabinets for storing larger items. The center cabinet was used to store 3 laundry bins that roll out, one for towels and one for his and one for her delicates. Normally this space would be a makeup dressing table but since we were able to design a large one in her closet, she felt laundry bins were more needed in this bathroom. Instead of constructing a closet in the bathroom, the designer suggested an elegant glass front French Armoire to not encumber the space with a wall for the closet.The new bathroom is stunning and stops the heart on entering with all the luxurious amenities.

An expansive traditional master bath featuring cararra marble, a vintage soaking tub, a 7' walk in shower, polished nickel fixtures, pental quartz, and a custom walk in closet

Porcelain paving with a tile inlay to zone the comfortable seating area.

GENEVA CABINET COMPANY, LLC., Lake Geneva, WI., -What better way to reflect your lake location than with a splash of blue. This kitchen pairs the bold Naval finish from Shiloh Cabinetry with a bright rim of Polar White Upper cabinets. All is balanced with the warmth of their Maple Gunstock finish on the wine/beverage bar and the subtle texture of Shiplap walls.

A small space deserves just as much attention as a large space. This powder room is long and narrow. We didn't have the luxury of adding a vanity under the sink which also wouldn't have provided much storage since the plumbing would have taken up most of it. Using our creativity we devised a way to introduce corner/upper storage while adding a counter surface to this small space through custom millwork. We added visual interest behind the toilet by stacking three dimensional white porcelain tile.
Photographer: Stephani Buchman

A hidden niche adds functionality and practicality to this walk-in shower, allowing the client a place to set shampoos and shower gels.

Our homeowners were looking for a garden where they could sit by the fire, grow vegetable and hear the sound of water. Their home was new construction in a modern farmhouse style. We used gravel and concrete as paving. Board formed concrete firepit keeps it feeling modern. The vegetable beds supply season vegetables and herbs.

Combination wet bar and coffee bar. Bottom drawer is sized for liquor bottles.
Joyelle West Photography
Billeder og indretningsidéer
6






























