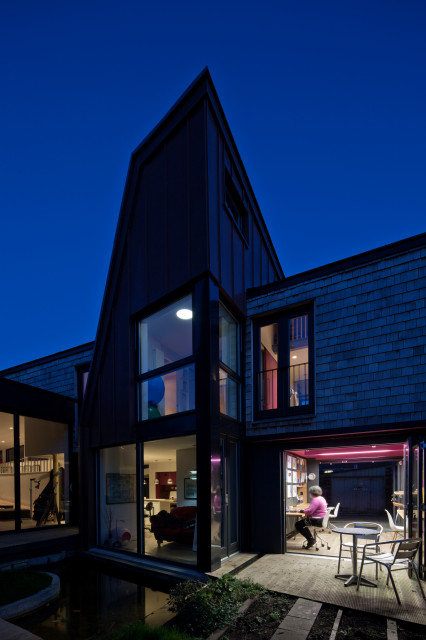
Chambers McMillan Architects Home Studio
After building the Ramp House, we decided to convert our carport into a home studio, that would enable us to work flexibly, close to home. the front and back walls are folding sliding glass doors, to give a good connection to the outside: lane life at the front, and house courtyard at the back. the side walls provide built in storage for books and files, as well as fold away desks. The home studio cannot be seen from the house, but is 2 seconds from the back door, allowing a practical connection with a feeling of distance.































