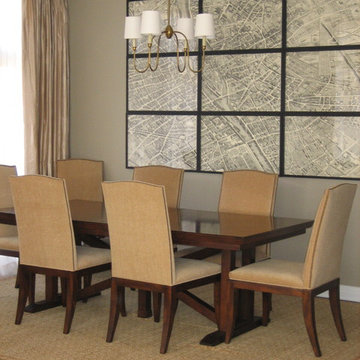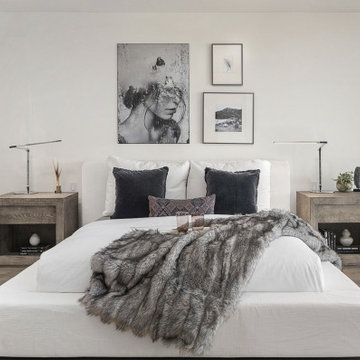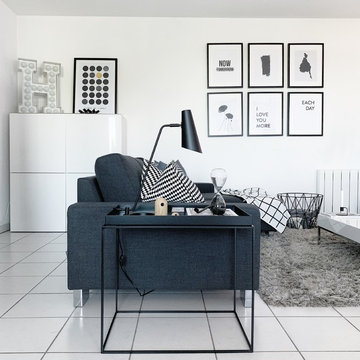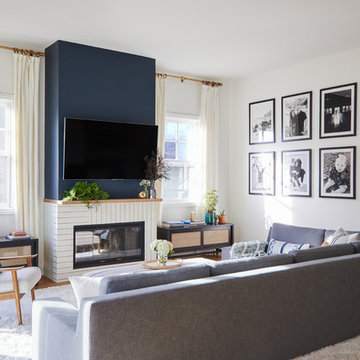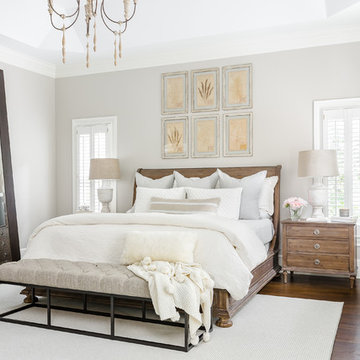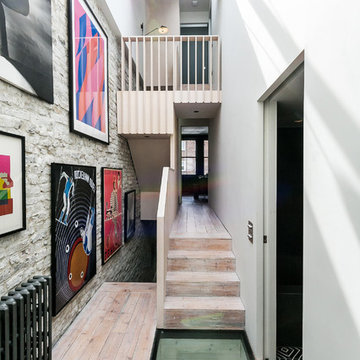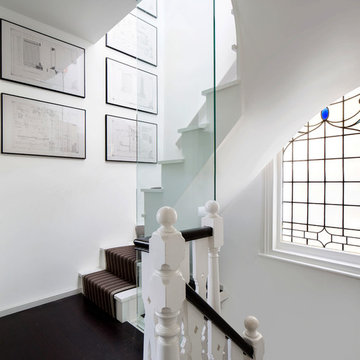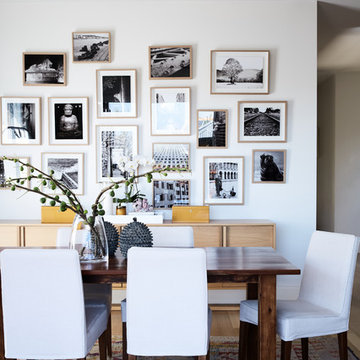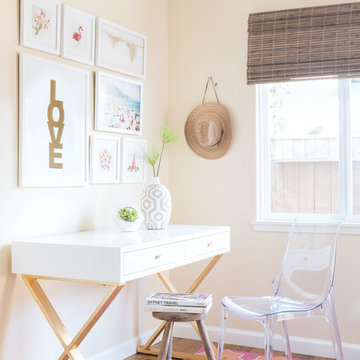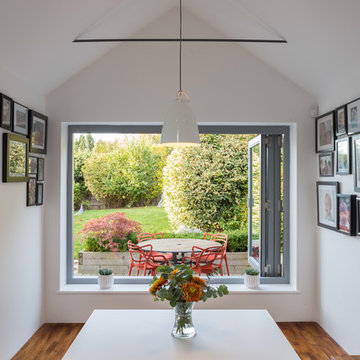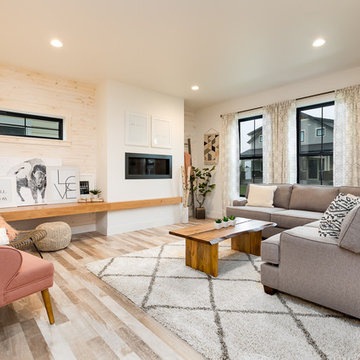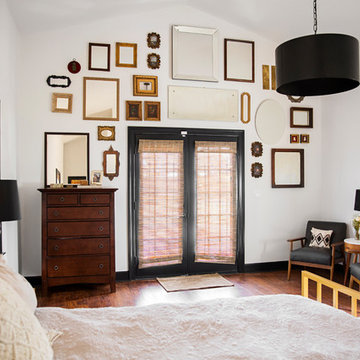Fotovægge: Billeder, design og inspiration
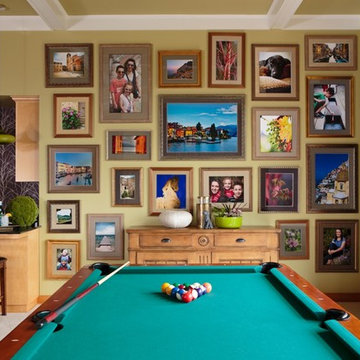
This family of five live miles away from the city, in a gorgeous rural setting that allows them to enjoy the beauty of the Oregon outdoors. Their charming Craftsman influenced farmhouse was remodeled to take advantage of their pastoral views, bringing the outdoors inside. Our gallery showcases this stylish space that feels colorful, yet refined, relaxing but fun. Our unexpected color palette was inspired by a custom designed crewel fabric made exclusively for the client.
For more about Angela Todd Studios, click here: https://www.angelatoddstudios.com/
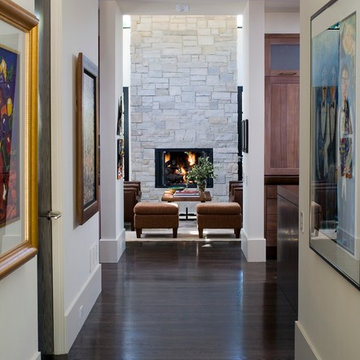
Photography : Ruscio Luxe
Interior Design: Mikhail Dantes
Construction: Boa Construction Co. / Steve Hillson / Dave Farmer
Engineer: Malouff Engineering / Bob Malouff
Landscape Architect : Robert M. Harden
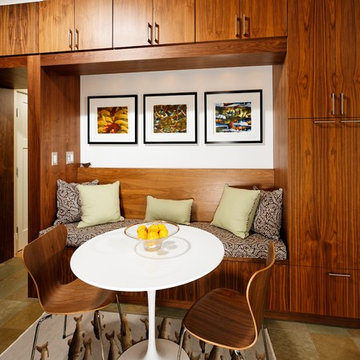
This husband and wife architect team were looking for a meticulously well planned kitchen for the homes addition. Keeping the footprint of the existing kitchen was the challenge since the space was narrow and long. The custom cabinetry took advantage of every inch of space with extra tall cabinets. A unique light rail was created to house LED undercabinet lighting and the custom panels in the doorways allow the space to flow through the adjacent rooms. A glass countertop and backsplash reflect light throughout the space. Overall the new space is sleek and contemporary but in keeping with homes square lines.
Photos courtest Greg Hadley
Construction: Harry Braswell Inc.
Kitchen Design: Erin Hoopes under Virginia Kitchens
Find den rigtige lokale ekspert til dit projekt
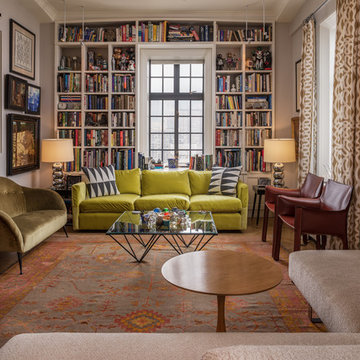
An eclectic mix of furnishings and fabrics in this New York Penthouse is both bold and cozy.
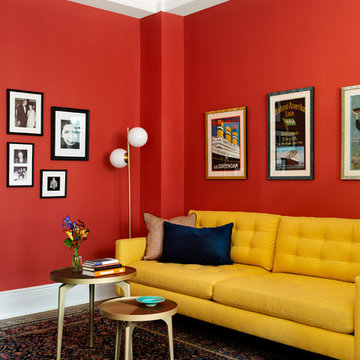
Off of the dining room is a lounging area. A perfect spot for a little TV, or reading, or homework.
Photos: Brittany Ambridge
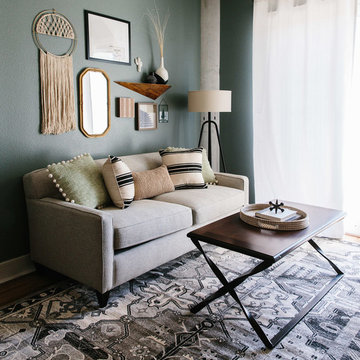
We had the pleasure of adding some serious style to this pied-a-terre located in the heart of Austin. With only 750 square feet, we were able to give this Airbnb property a chic combination of both Texan culture and contemporary style via locally sourced artwork and intriguing textiles.
We wanted the interior to be attractive to everyone who stepped in the door, so we chose an earth-toned color palette consisting of soft creams, greens, blues, and peach. Contrasting black accents and an eclectic gallery wall fill the space with a welcoming personality that also leaves a “city vibe” feel.
Designed by Sara Barney’s BANDD DESIGN, who are based in Austin, Texas and serving throughout Round Rock, Lake Travis, West Lake Hills, and Tarrytown.
For more about BANDD DESIGN, click here: https://bandddesign.com/
To learn more about this project, click here: https://bandddesign.com/downtown-austin-pied-a-terre/
Fotovægge: Billeder, design og inspiration
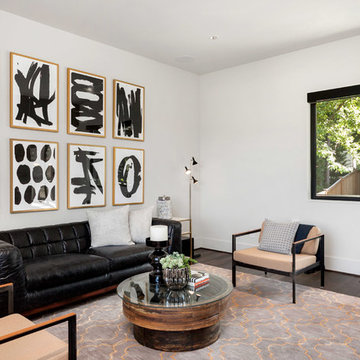
Tucked behind the great room is your very own away room. Can be used to host a television allowing for a more formal great room.
22



















