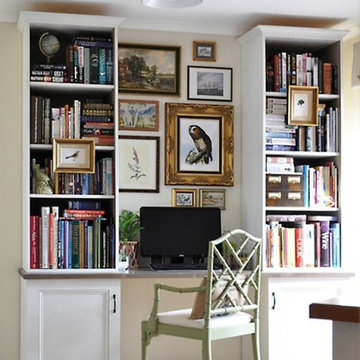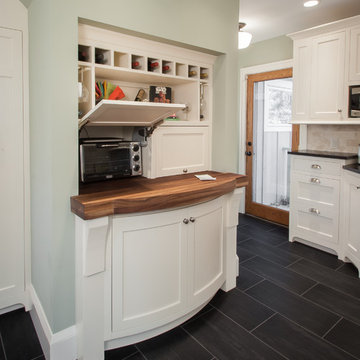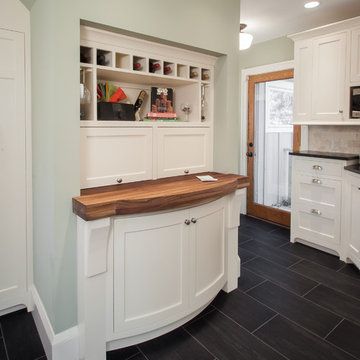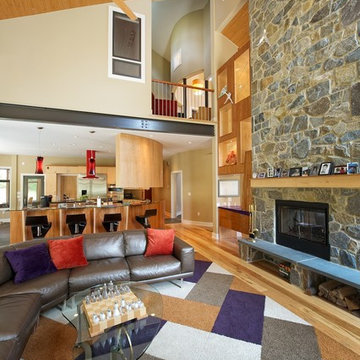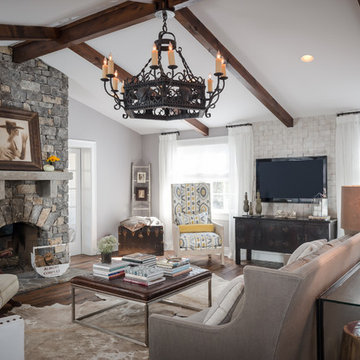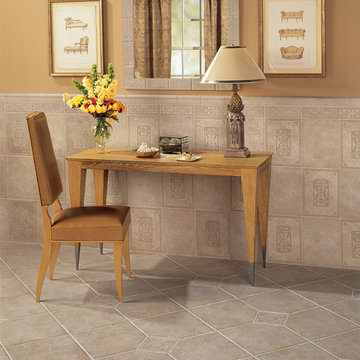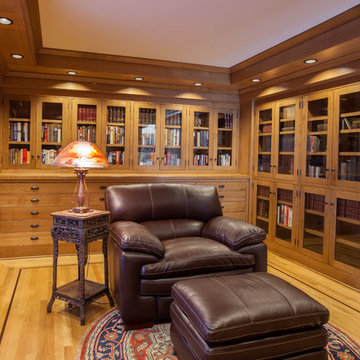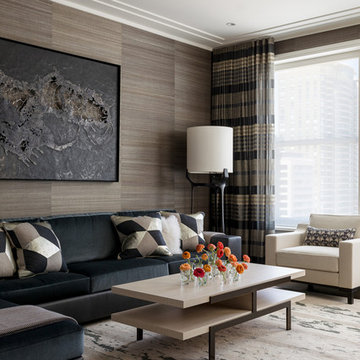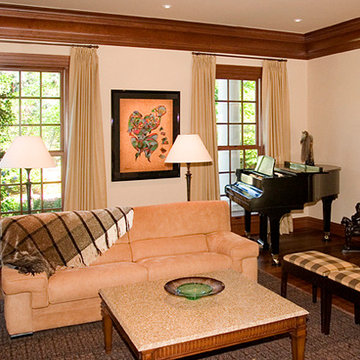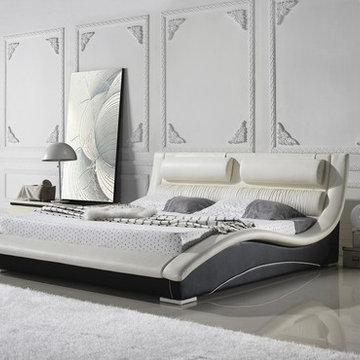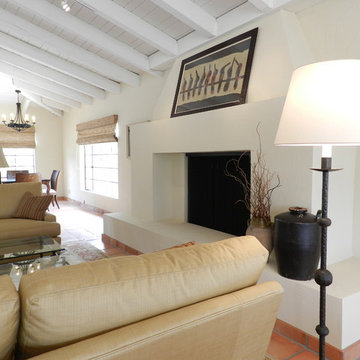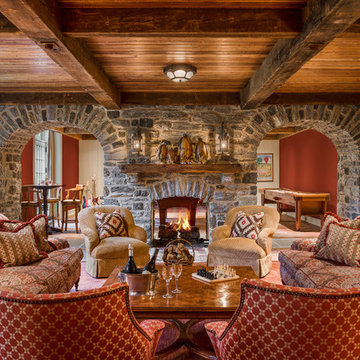Hyggebelysning: Billeder, design og inspiration
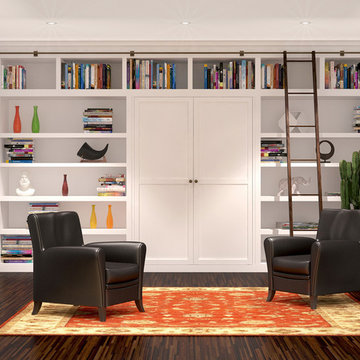
White library with built in desk and wall bed
Library ladder for book access

Dining room after the renovation.
Construction by RisherMartin Fine Homes
Interior Design by Alison Mountain Interior Design
Landscape by David Wilson Garden Design
Photography by Andrea Calo
Find den rigtige lokale ekspert til dit projekt
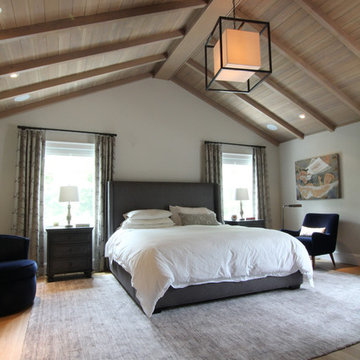
This project required the renovation of the Master Bedroom area of a Westchester County country house. Previously other areas of the house had been renovated by our client but she had saved the best for last. We reimagined and delineated five separate areas for the Master Suite from what before had been a more open floor plan: an Entry Hall; Master Closet; Master Bath; Study and Master Bedroom. We clarified the flow between these rooms and unified them with the rest of the house by using common details such as rift white oak floors; blackened Emtek hardware; and french doors to let light bleed through all of the spaces. We selected a vein cut travertine for the Master Bathroom floor that looked a lot like the rift white oak flooring elsewhere in the space so this carried the motif of the floor material into the Master Bathroom as well. Our client took the lead on selection of all the furniture, bath fixtures and lighting so we owe her no small praise for not only carrying the design through to the smallest details but coordinating the work of the contractors as well.
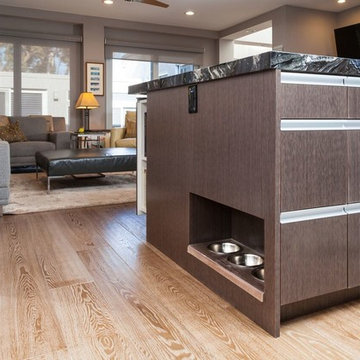
Custom dog bowl enclosure with plexiglass cover, Keeps the dog bowls from being in the foot path and plexiglass keeps the cabinet finish intact.
Jon Encarnacion -photographer
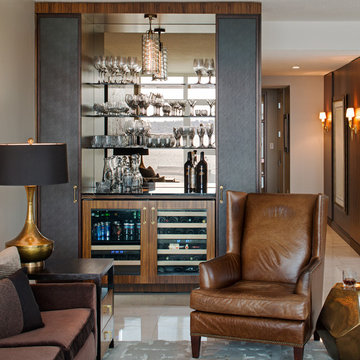
Design By- Jules Wilson I.D.
Photo Taken By- Brady Architectural Photography

A popular white melamine walk in closet with bullnose faces and matte Lucite insert doors. Unit is finished with melamine molding and lighting
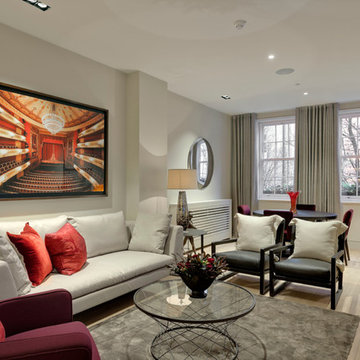
Sitting Room. Walls are painted in Farrow & Ball Shaded White. The curtains are on a wave heading in a woven neutral fabric available through Elizabeth Bowman. The cushions were made by us using fabrics from Dedar and De le Cuona.
Bruce Hemming (photography) : Form Studio (architecture)
Hyggebelysning: Billeder, design og inspiration
128



















