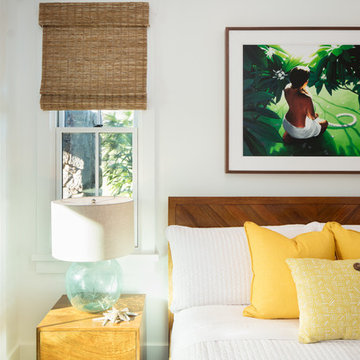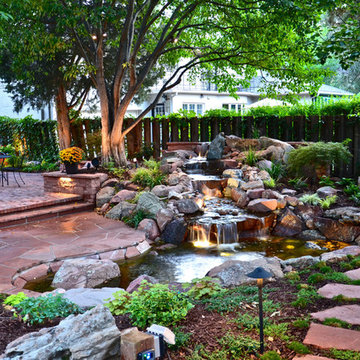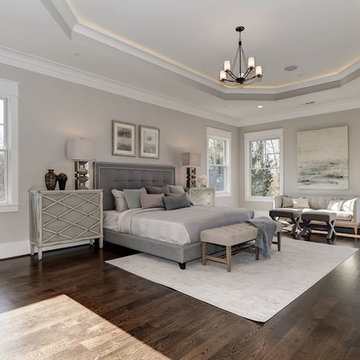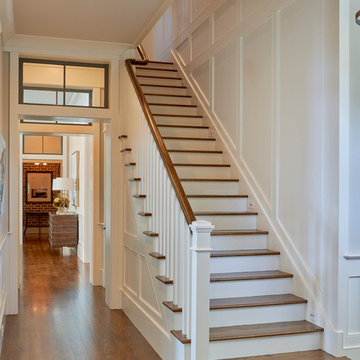Hyggebelysning: Billeder, design og inspiration

We gave this rather dated farmhouse some dramatic upgrades that brought together the feminine with the masculine, combining rustic wood with softer elements. In terms of style her tastes leaned toward traditional and elegant and his toward the rustic and outdoorsy. The result was the perfect fit for this family of 4 plus 2 dogs and their very special farmhouse in Ipswich, MA. Character details create a visual statement, showcasing the melding of both rustic and traditional elements without too much formality. The new master suite is one of the most potent examples of the blending of styles. The bath, with white carrara honed marble countertops and backsplash, beaded wainscoting, matching pale green vanities with make-up table offset by the black center cabinet expand function of the space exquisitely while the salvaged rustic beams create an eye-catching contrast that picks up on the earthy tones of the wood. The luxurious walk-in shower drenched in white carrara floor and wall tile replaced the obsolete Jacuzzi tub. Wardrobe care and organization is a joy in the massive walk-in closet complete with custom gliding library ladder to access the additional storage above. The space serves double duty as a peaceful laundry room complete with roll-out ironing center. The cozy reading nook now graces the bay-window-with-a-view and storage abounds with a surplus of built-ins including bookcases and in-home entertainment center. You can’t help but feel pampered the moment you step into this ensuite. The pantry, with its painted barn door, slate floor, custom shelving and black walnut countertop provide much needed storage designed to fit the family’s needs precisely, including a pull out bin for dog food. During this phase of the project, the powder room was relocated and treated to a reclaimed wood vanity with reclaimed white oak countertop along with custom vessel soapstone sink and wide board paneling. Design elements effectively married rustic and traditional styles and the home now has the character to match the country setting and the improved layout and storage the family so desperately needed. And did you see the barn? Photo credit: Eric Roth
Find den rigtige lokale ekspert til dit projekt

This gorgeous guest suite is light and bright perfect for any guest. The color pallet is mostly white with the addition of some bright pops of yellow and green, complimenting the lush landscaping surrounding the space. The bed covering is a white quilt with matching shams, a white duvet adds extra comfort, custom yellow throw pillows add pops of color to the fresh pallet. The bed is mango wood made custom in Indonesia, the nightstands are also mango wood made to match. The lamps are hand blown glass with natural woven shades. The artwork is by local artist Pepe. The woven blinds were custom ordered. The jute rug adds a natural touch and the warm gray tile floors keep things neutral.

Denver Colorado Outdoor Room(s) including outdoor dining, pathways, water feature with accent lighting.

Martha O’Hara Interiors, Interior Design and Photo Styling | City Homes, Builder | Troy Thies, Photography | Please Note: All “related,” “similar,” and “sponsored” products tagged or listed by Houzz are not actual products pictured. They have not been approved by Martha O’Hara Interiors nor any of the professionals credited. For info about our work: design@oharainteriors.com

A neutral color scheme and unassuming accessories create a style that's the perfect blend of old and new. The sleek lines of a minimalist design are showcase in the Sofia Platform bed, complemented by modern, understated bedding. Amidst the warm, walnut wood finishes and beige backdrop, the bedspread's warm gray fabric and accent chair's charcoal upholstery add dimension to the space. A soft, fleece-white rug underfoot references the bed's headboard and brings an airy and inviting sense to the overall design.
Sofia Midcentury Modern Platform Bed in Walnut+Sofia Midcentury Modern Nightstand in Walnut+Sofia Midcentury Modern Dresser and Mirror in Walnut+Sofia Midcentury Modern Chest in Walnut+Ava Contemporary Accent Chair in Dark Gray Linen

Master bedroom retreat designed for an existing client's vacation home just in time for the holidays. No details were overlooked to make this the perfect home away from home. Photo credit: Jeri Koegel Photography #beachbungalow #sophisticatedcoastal #fschumacher #drcsandiego #jaipur #lilyscustom #hunterdouglas #duolites #seagrass #wallcovering #novelfabrics #maxwellfabrics #theivyguild #jerikoegelphotography #coronadoisland
Jeri Koegel Photography

The two-story, stacked marble, open fireplace is the focal point of the formal living room. A geometric-design paneled ceiling can be illuminated in the evening.
Heidi Zeiger
Hyggebelysning: Billeder, design og inspiration
9































