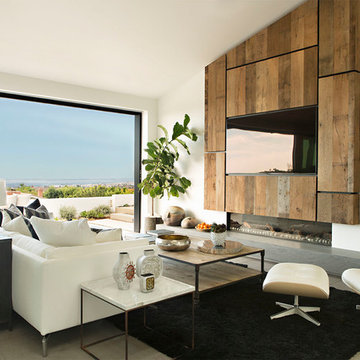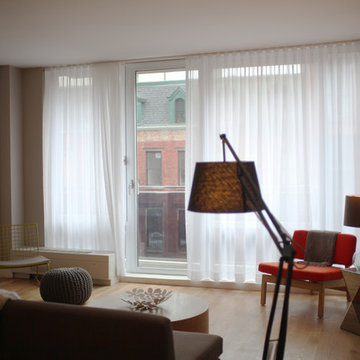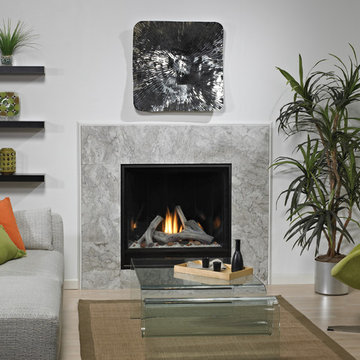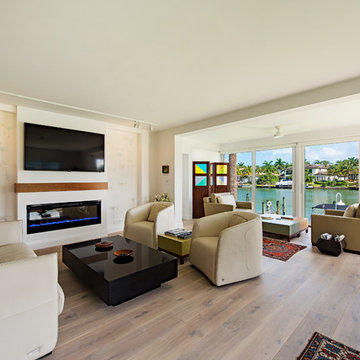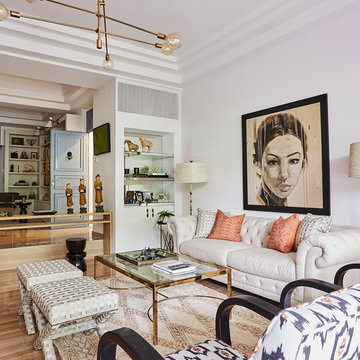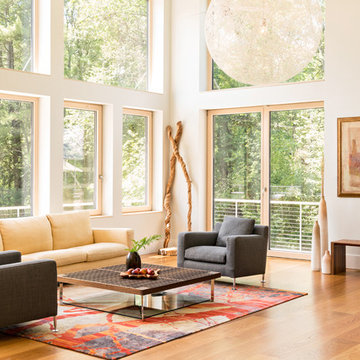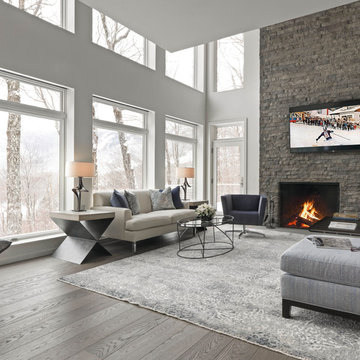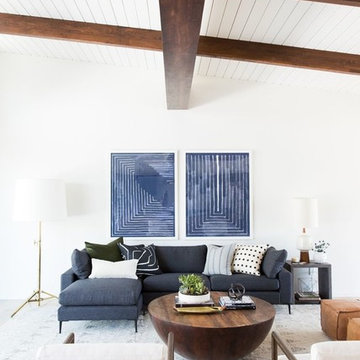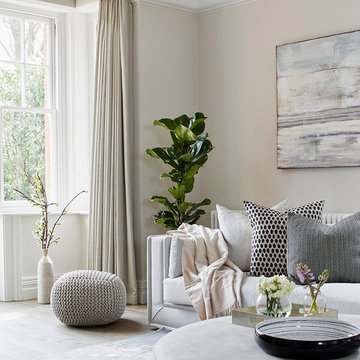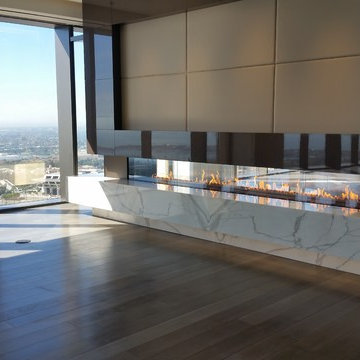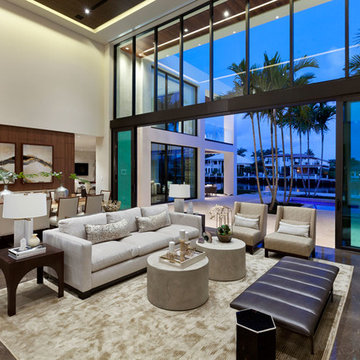Ideer til en moderne stue
Sorteret efter:
Budget
Sorter efter:Populær i dag
2921 - 2940 af 746.032 billeder
Item 1 ud af 2
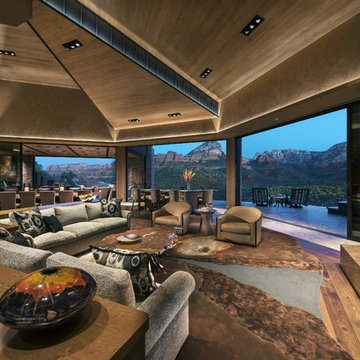
Architect: Kilbane Architecture, Builder: Detar Construction, Interiors: Susie Hersker and Elaine Ryckman, Photography: Mark Boisclair, Stone: Stockett Tile and Granite
Project designed by Susie Hersker’s Scottsdale interior design firm Design Directives. Design Directives is active in Phoenix, Paradise Valley, Cave Creek, Carefree, Sedona, and beyond.
For more about Design Directives, click here: https://susanherskerasid.com/
To learn more about this project, click here: https://susanherskerasid.com/sedona/
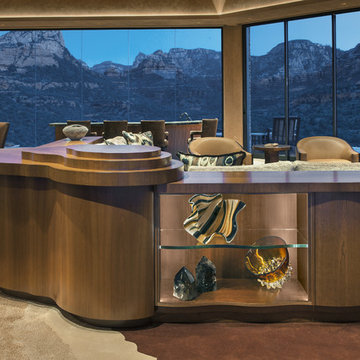
Mark Boisclair Photography Architecture: Kilbane Architects, Scottsdale Contractor: Joel Detar Interior Design: Susie Hersker and Elaine Ryckman custom furniture: Susie Hersker and Elaine Ryckman
Project designed by Susie Hersker’s Scottsdale interior design firm Design Directives. Design Directives is active in Phoenix, Paradise Valley, Cave Creek, Carefree, Sedona, and beyond.
For more about Design Directives, click here: https://susanherskerasid.com/
To learn more about this project, click here: https://susanherskerasid.com/sedona/
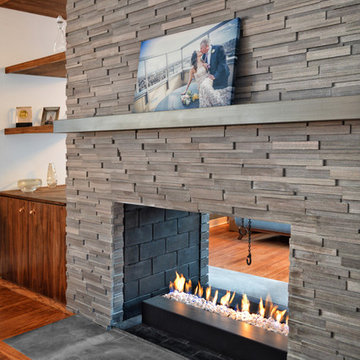
The G Series by European Home is a natural gas burner that can be used in custom built or pre-existing fireplaces. For floor level installations, use the optional cover as shown here to hide away the controls and burner parts, for a clean look.
Find den rigtige lokale ekspert til dit projekt
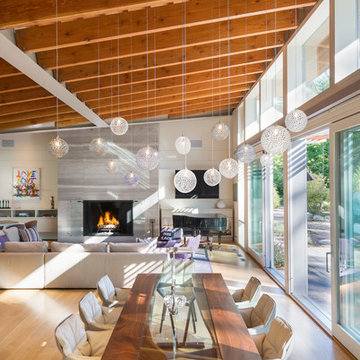
This new modern house is located in a meadow in Lenox MA. The house is designed as a series of linked pavilions to connect the house to the nature and to provide the maximum daylight in each room. The center focus of the home is the largest pavilion containing the living/dining/kitchen, with the guest pavilion to the south and the master bedroom and screen porch pavilions to the west. While the roof line appears flat from the exterior, the roofs of each pavilion have a pronounced slope inward and to the north, a sort of funnel shape. This design allows rain water to channel via a scupper to cisterns located on the north side of the house. Steel beams, Douglas fir rafters and purlins are exposed in the living/dining/kitchen pavilion.
Photo by: Nat Rea Photography
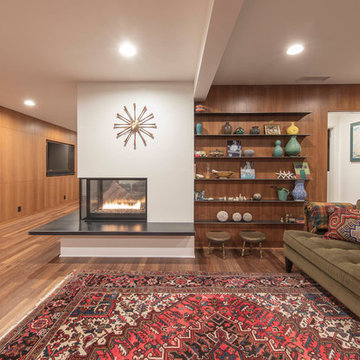
A modern, peninsula-style gas fireplace with steel hearth extension, mahogany panelling, and rolled steel shelves replace a dated divider, making this mid-century home modern again.
Photography | Kurt Jordan Photography
Ideer til en moderne stue
147
