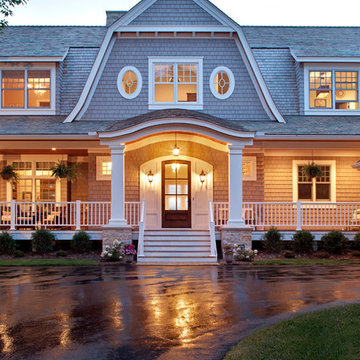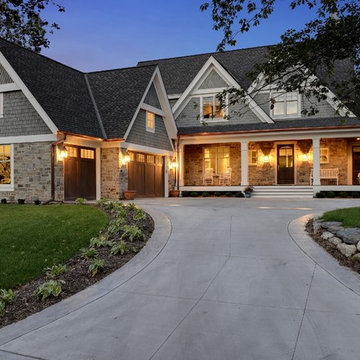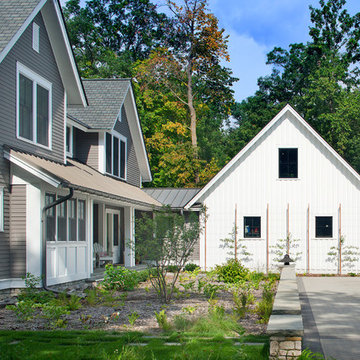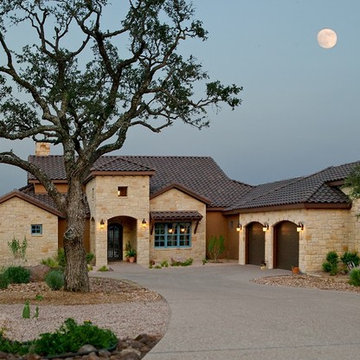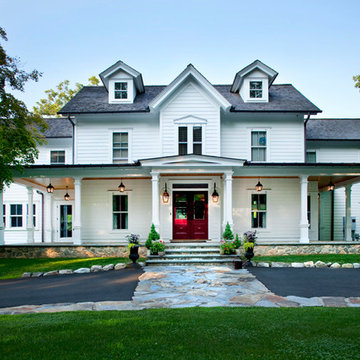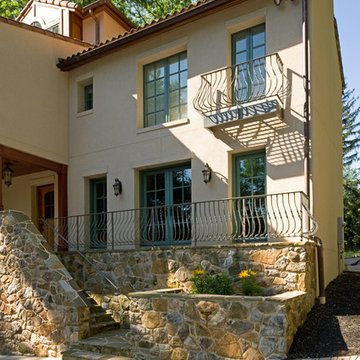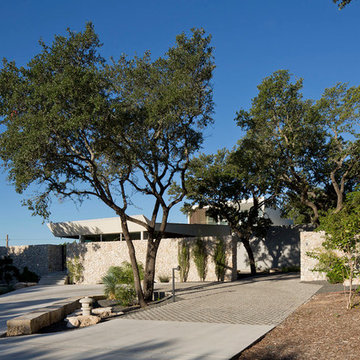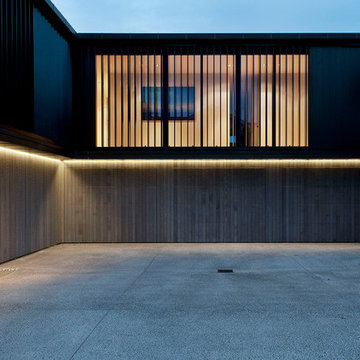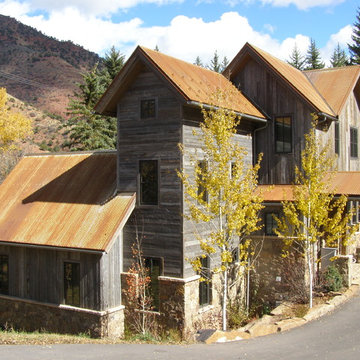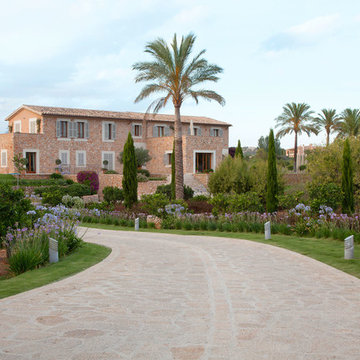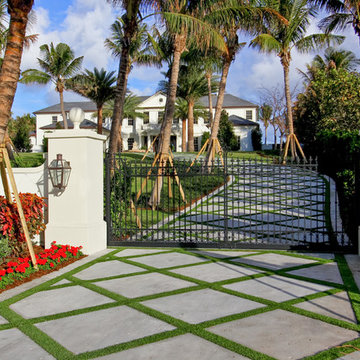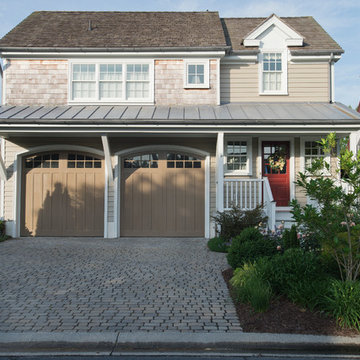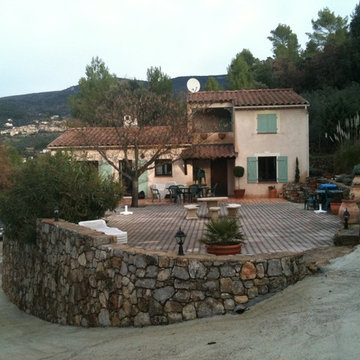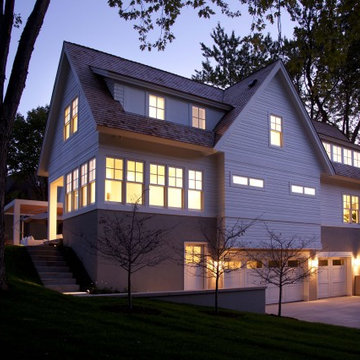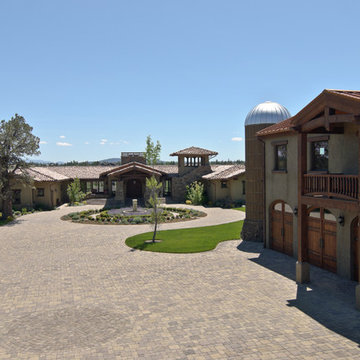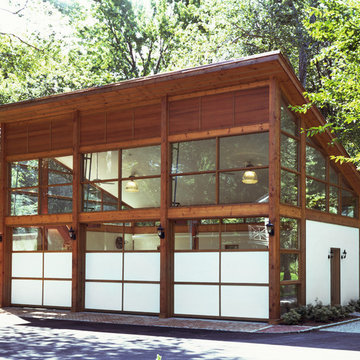Indkørsler: Billeder, design og inspiration
Find den rigtige lokale ekspert til dit projekt
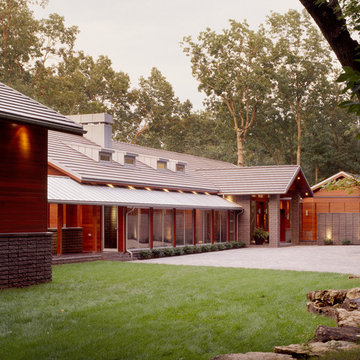
The steep site on which this residence is located dictated the use of a retaining wall to create a level grade. This retaining wall, or “the line”, became the driving element behind the parti of the home and serves to organize the program for the clients. The rituals of daily life fall into place along the line which is expressed as sandblasted exposed concrete and modular block. Three aspects of a house were seperated in this project: Thinking, Living, & Doing. ‘Thinking’ is done in the library, the main house is for ‘living’, and ‘doing’ is in the shop. While each space is separated by walls and windows they are nonetheless connected by “the line”.
Sustainability is married in equal parts to the concept of The Line House. The residence is located along an east/west axis to maximize the benefits of daylighting and solar heat gain. Operable windows maximize natural cross ventilation and reduce the need for air conditioning. Photo Credit: Michael Robinson
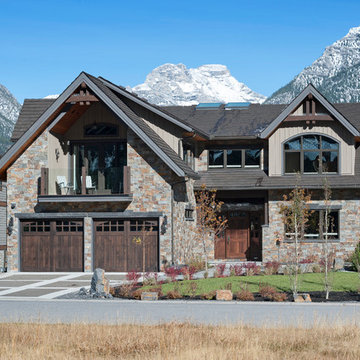
Beautiful and Elegant Mountain Home
Custom home built in Canmore, Alberta interior design by award winning team.
Interior Design by : The Interior Design Group.
Contractor: Bob Kocian - Distintive Homes Canmore
Kitchen and Millwork: Frank Funk ~ Bow Valley Kitchens
Bob Young - Photography
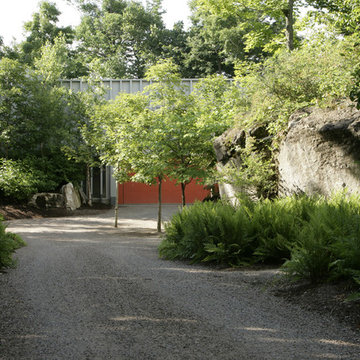
The design solution for the house addition, garage and dance studio sits lightly upon the site and possesses an ethereal feeling, due in part to the use of vertical supports, bridges and viewing platforms. Taking cues from the architecture, the site design extends the lines of the architecture out into the landscape, hovering at times above the ground. An elevated step ramp constructed of steel and Ipe wood and surrounded by native plantings extends down from the front door to the auto court. On the opposite side of the house, a large lawn area bridges the rugged terrain providing a terrace for play while concealing the septic field below. Existing stone outcroppings and introduced blocks of native stone provide transitional seating between the house and lawn terrace.
Architect: Link Höcherl Architekten, Munchen, Germany
Image Credit: Westphalen Photography
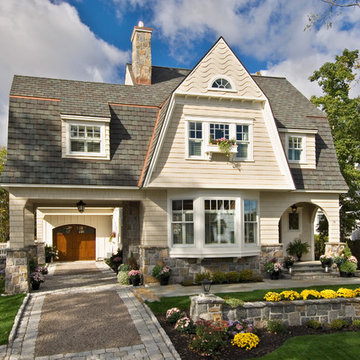
Maine Coast Cottage Company is the architect, designer, creator and copyright owner of the designs and floor plans of this home.
www.mainecoastcottage.com
Indkørsler: Billeder, design og inspiration
40



















