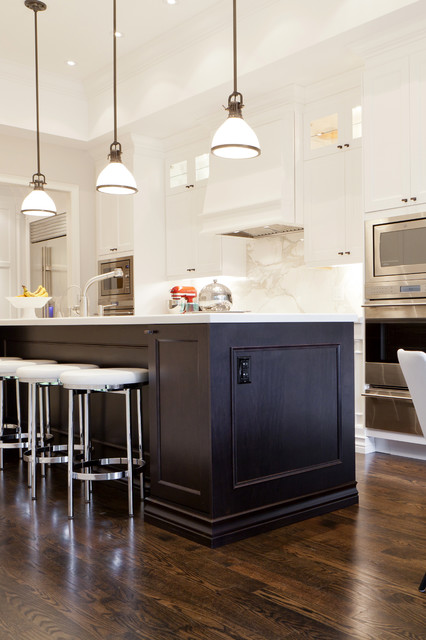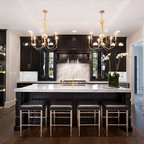
Luxurious Kitchen
Our goal for this remodel was to create a transitional Kosher kitchen that had universal appeal. Light perimeter cabinets were contrasted with red oak hardwood floor and a maple island. A Calcutta Gold backsplash with a free-flowing pattern softens this space and ties with the form of a heirloom chandelier in the adjacent dinette. Two sets of Miele fully integrated dishwashers are paneled to carry the lines of adjacent drawers. Ovens and microwaves are also place inside towers on either side of the kitchen to create balance and frame the stove and ornamental hood. To achieve lightness, we relocated the large Subzero BI42 fridge into a pseudo butler's pantry along with deep pantry and broom storage. Opposite to the fridge and adjacent to the formal dining room we added a wash station and bar. We utilized appliances with Sabbath mode and materials that met strict Kosher standards. The main kitchen space also had a false space above the original ceiling, so we took advantage of this by creating a 12' high area at the centre and emphasized height by mounting three oil rubbed bronze pendent lights from this space.




























