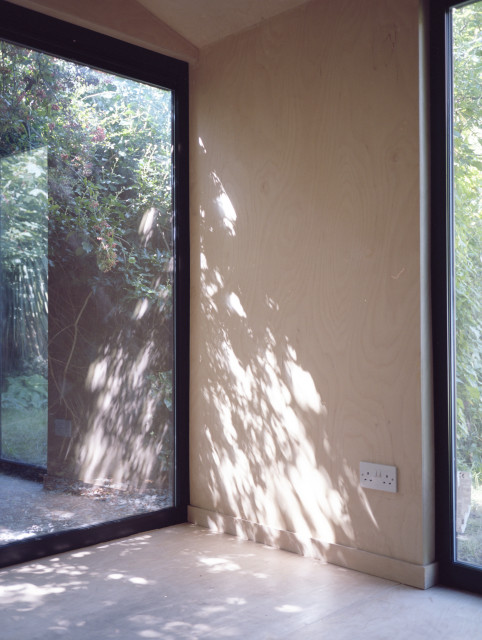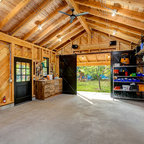
NVBL Garden - NW1
Designed to embrace the shadow, the 18 sqm garden studio is hidden amongst the large conservation trees, the overgrown garden and the three two metre high brick walls which run alongside neighbouring houses. The client required a private office space, a haven away from the business of the city and separate from the main Edwardian house.
The proposal adapts to its surroundings and has minimal impact through the use of natural materials, the sedum roof and the plan, which wraps around the large existing False Acacia tree. The space internally is practical and flexible, including an open plan room with large windows overlooking the gardens, a small kitchen with storage and a separate shower room.
Covering merely 12.8% of the entire garden surface, the proposal is a tribute to timber construction: Tar coated external marine plywood, timber frame structure and exposed oiled birch interior clad walls. Two opposite skins cover the frame, distinguishing the shell of the black coated exterior within the shadow and the warmness of the interior birch. The cladding opens and closes depending on use, revealing and concealing the life within.
The proposal adapts to its surroundings and has minimal impact through the use of natural materials, the sedum roof and the plan, which wraps around the large existing False Acacia tree. The space internally is practical and flexible, including an open plan room with large windows overlooking the gardens, a small kitchen with storage and a separate shower room.
Covering merely 12.8% of the entire garden surface, the proposal is a tribute to timber construction: Tar coated external marine plywood, timber frame structure and exposed oiled birch interior clad walls. Two opposite skins cover the frame, distinguishing the shell of the black coated exterior within the shadow and the warmness of the interior birch. The cladding opens and closes depending on use, revealing and concealing the life within.




























