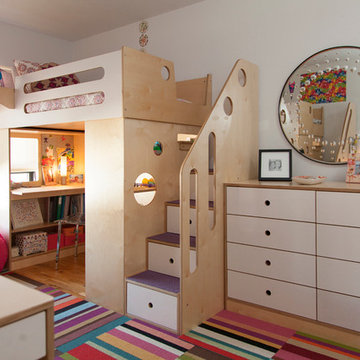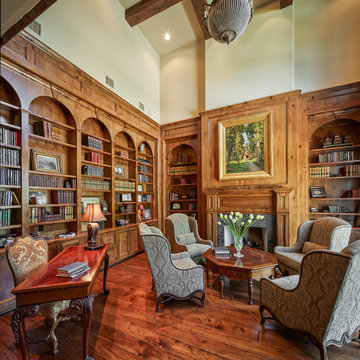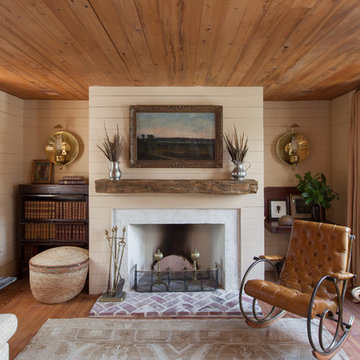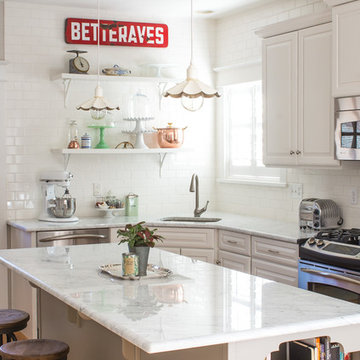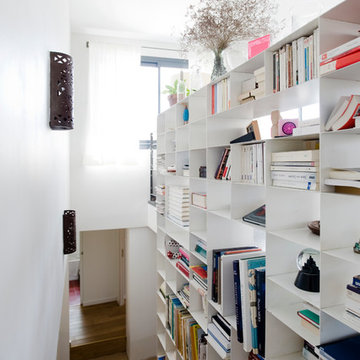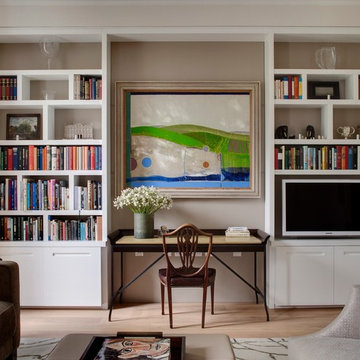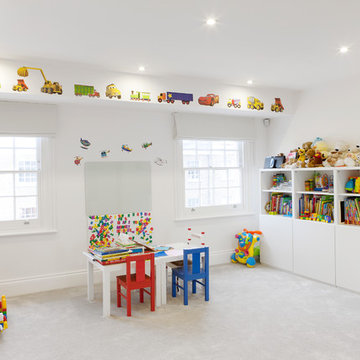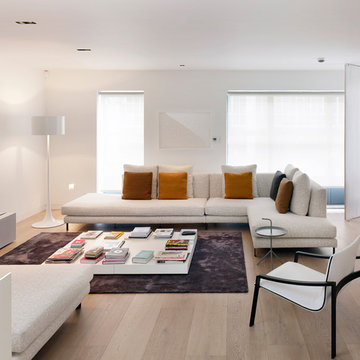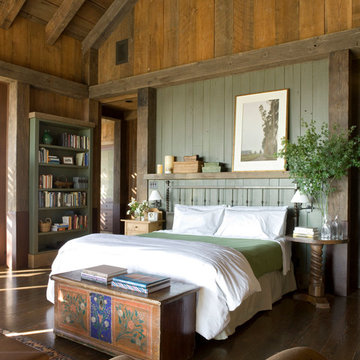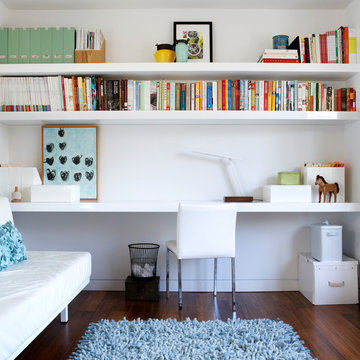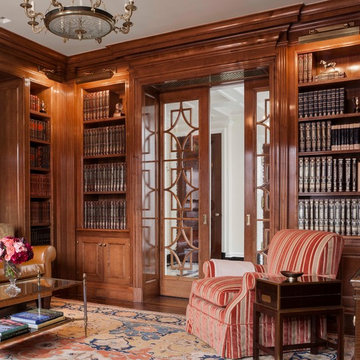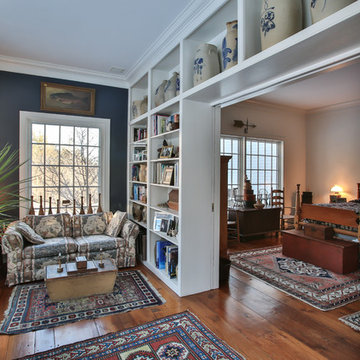Opbevaring af bøger: Billeder, design og inspiration
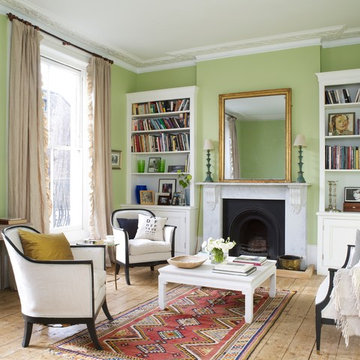
Living room with walls painted with Mylands Colours of London "French Green No. 187".
Find den rigtige lokale ekspert til dit projekt
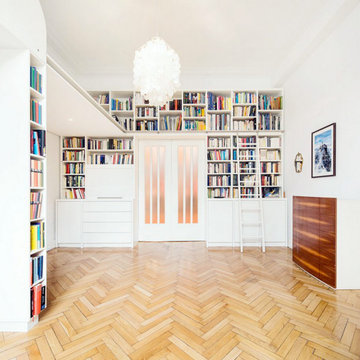
In diesem Wohnzimmerregal steckt einige Planungsleistung.
Die Türen sind original, wurden jedoch von Dreh- zu Schiebetüren umfunktioniert. Sie lassen sich hinter das Regal schieben und sind gleichermaßen an ihm montiert.
An das Regal wurde ein Podest gebaut, dass als Rückzugsort für die große Tochter - welche noch oft auf Besuch kommt - dient. Im Podest steckt eine solide Stahlkonstruktion, die an den Wänden befestigt ist, aber auch im Regal aufgefangen wird. Das Podest ist über die verschiebbare Leiter erreichbar, bei Nichtgebrauch kann diese in eine im Podest befindlichen Nische versenkt werden.
Zum Fernsehen wird der Rollladen geöffnet und das an einem Schwenkauszug befestigte TV herausgezogen. Die Schubladen aus massiven Holz haben eine Facheinteilung und verwahren die CD-Sammlung. Die übrigen Schranktüren lassen sich auf leichten Druck öffnen.
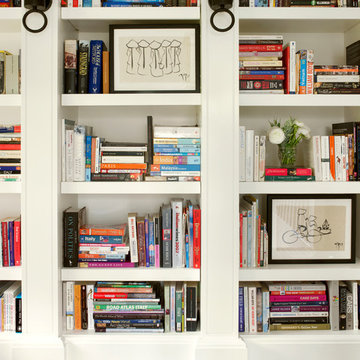
This book storage area is warm and attractive.
CLPM project manager tip - getting fitted bookshelves made and installed to fit your space by a good local carpenter will maximise your storage and is a good long term investment.

A small kitchen designed around the oak beams, resulting in a space conscious design. All units were painted & with a stone work surface. The Acorn door handles were designed specially for this clients kitchen. In the corner a curved bench was attached onto the wall creating additional seating around a circular table. The large wall pantry with bi-fold doors creates a fantastic workstation & storage area for food & appliances. The small island adds an extra work surface and has storage space.
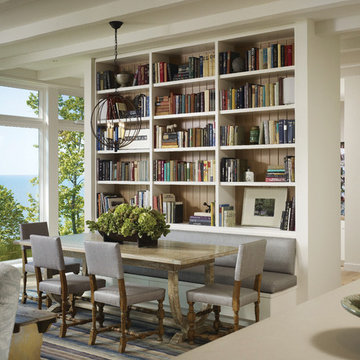
Architect: Celeste Robbins, Robbins Architecture Inc.
Photography By: Hedrich Blessing
“Simple and sophisticated interior and exterior that harmonizes with the site. Like the integration of the flat roof element into the main gabled form next to garage. It negotiates the line between traditional and modernist forms and details successfully.”
This single-family vacation home on the Michigan shoreline accomplished the balance of large, glass window walls with the quaint beach aesthetic found on the neighboring dunes. Drawing from the vernacular language of nearby beach porches, a composition of flat and gable roofs was designed. This blending of rooflines gave the ability to maintain the scale of a beach cottage without compromising the fullness of the lake views.
The result was a space that continuously displays views of Lake Michigan as you move throughout the home. From the front door to the upper bedroom suites, the home reminds you why you came to the water’s edge, and emphasizes the vastness of the lake view.
Marvin Windows helped frame the dramatic lake scene. The products met the performance needs of the challenging lake wind and sun. Marvin also fit within the budget, and the technical support made it easy to design everything from large fixed windows to motorized awnings in hard-to-reach locations.
Featuring:
Marvin Ultimate Awning Window
Marvin Ultimate Casement Window
Marvin Ultimate Swinging French Door
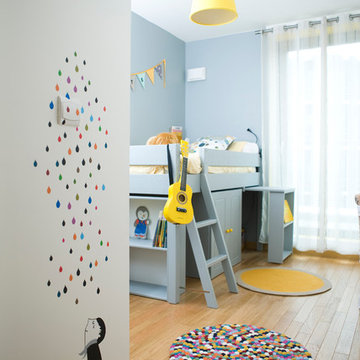
Entrez dans la chambre de Baptiste bercée de lumière et poétique avec ce sticker de pluie arc-en-ciel.
© www.delphineguyart.com
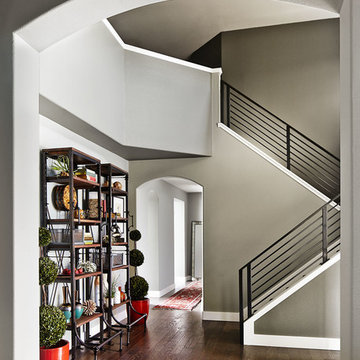
This entry way makes a bold statement right when you walk through the doors. The bookshelves are filled with family keepsakes and natural greenery. There are two paint colors with a subtle but noticeable difference that compliment each other and help define the large space. Brad Knipstein was the photographer.
Opbevaring af bøger: Billeder, design og inspiration
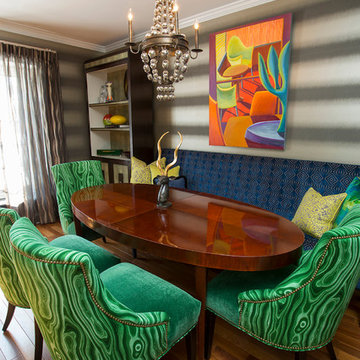
Design Firm - Lee Meier Interiors
The patterns, colors and furniture plan all played important roles in this individualistic dining room. Moving the dining table to the back wall rather then the center of the room allowed the opportunity to add a long beautiful banquette with flanking bookcases. I turned the paper to be hung horizontal to get a more modern stripe and that coordinates well with the sheers. The unique dining chairs feature a Malachite patterned fabric with emerald mohair seats while the banquette has many different patterned pillows adding a nice warmth to the room. The two Shagreen bookcases give more space which dining rooms tend to lack to add personalized accessories and frames.
56



















