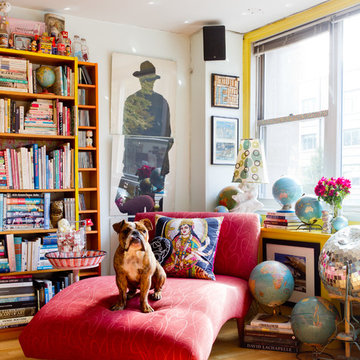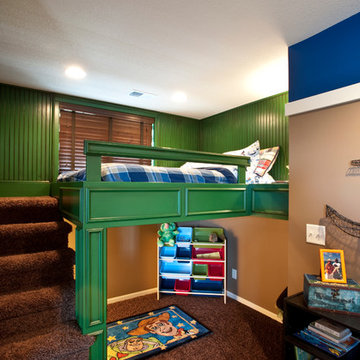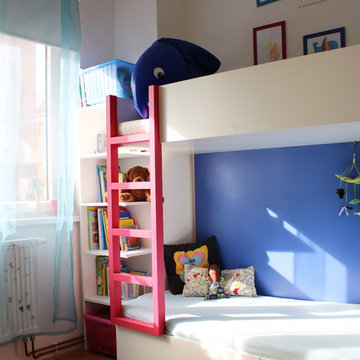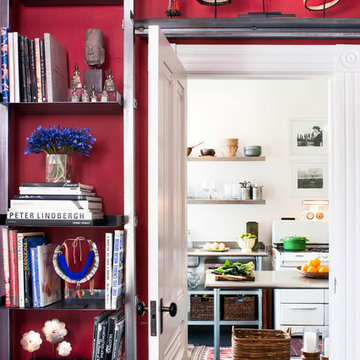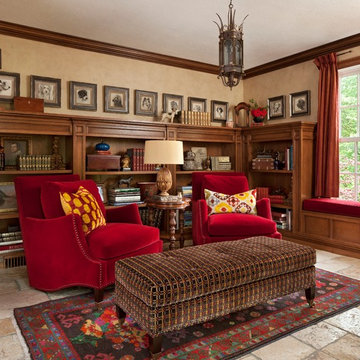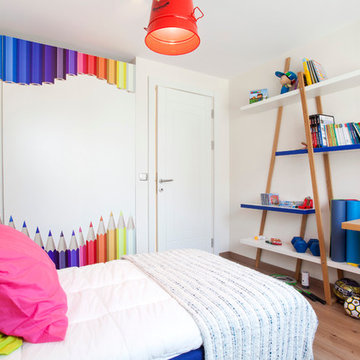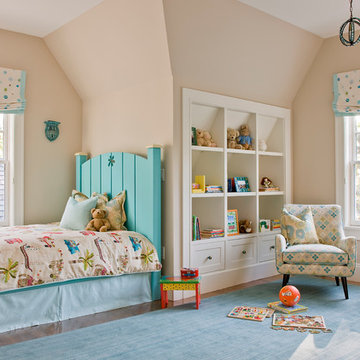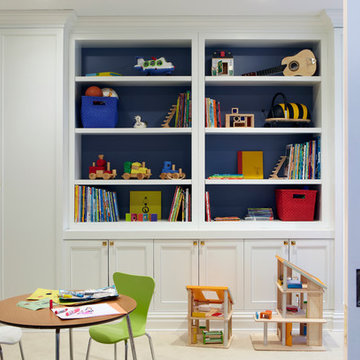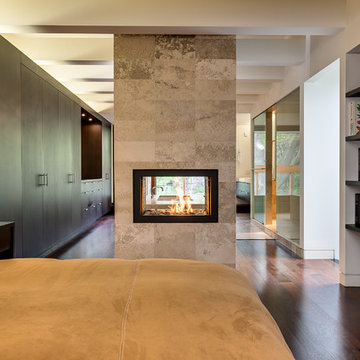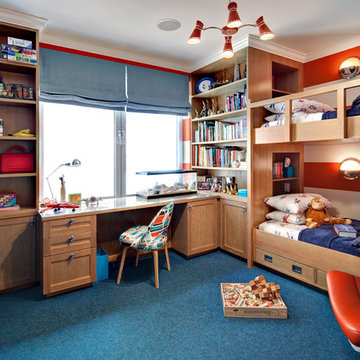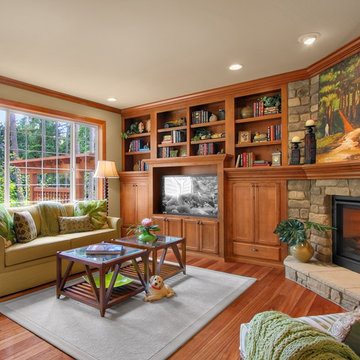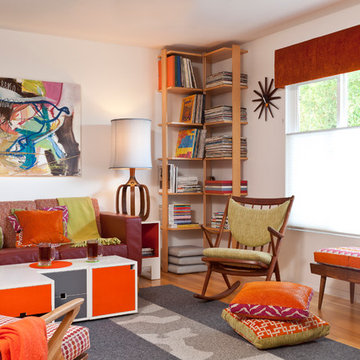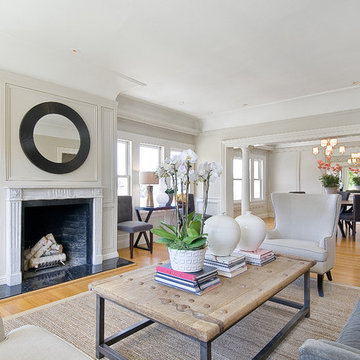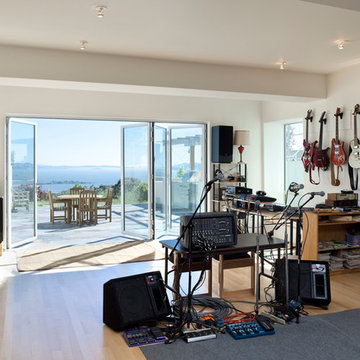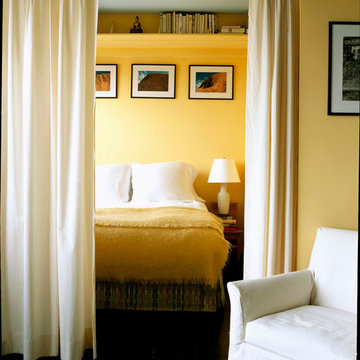Opbevaring af bøger: Billeder, design og inspiration
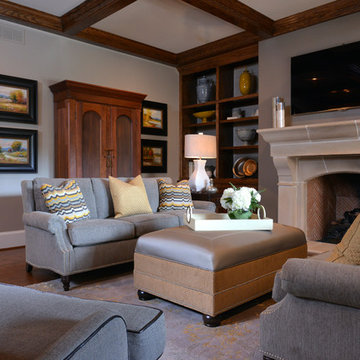
This Family Room houses an an armoire that was made by the clients' grandfather. Grass cloth adorns the back of the bookcases and acts as the perfect backdrop for accessories. The coffee table/ottoman has a faux leather top that opens for storage and houses blankets and pillows. The upholstered pieces were custom made with contrast welt, trim and nail heads. The area rug is gray and yellow made from wool and silk and grounds the entire room!
Michael Hunter Photography
Find den rigtige lokale ekspert til dit projekt
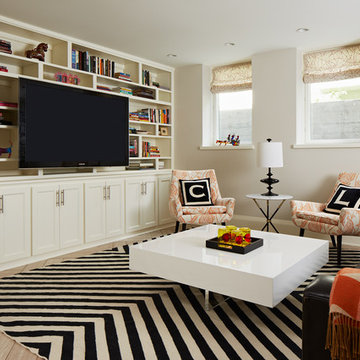
The plank tile floors are set over an infloor heating system. The tiles were laid in a herringbone pattern and dark grout was used to bring in a feeling of history to this space. Then by playing with the dividers in the built in bookcases and keeping very clean lines on the windows they style of the basement feels like a modern update on a classic style.
Architecture & Design by Meriwether Felt. Photos by Susan Gilmore
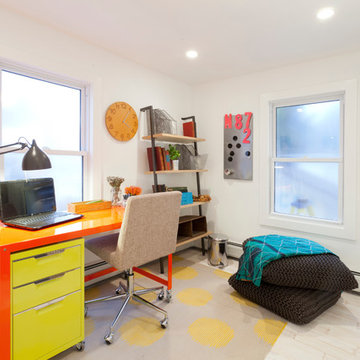
This home office offers function and organization without sacrificing style. A touch of industrial and a punchy color palette keep this space fun without being distracting.
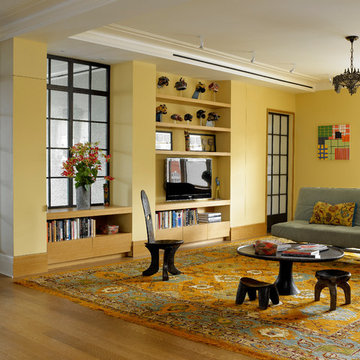
Rusk Renovations Inc.: Contractor,
Llewellyn Sinkler Inc.: Interior Designer,
Cynthia Wright: Architect,
Laura Moss: Photographer
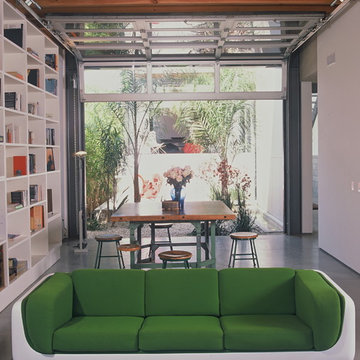
The glass roll-up doors on the lower level allow spaces that are moderate in their square footage to flow uninterrupted into the exterior (both the central courtyard as well as a landscaped patio in the front of the property) to expand the livable area of the house without constructing additional square footage. @Grey Crawford
Opbevaring af bøger: Billeder, design og inspiration
57



















